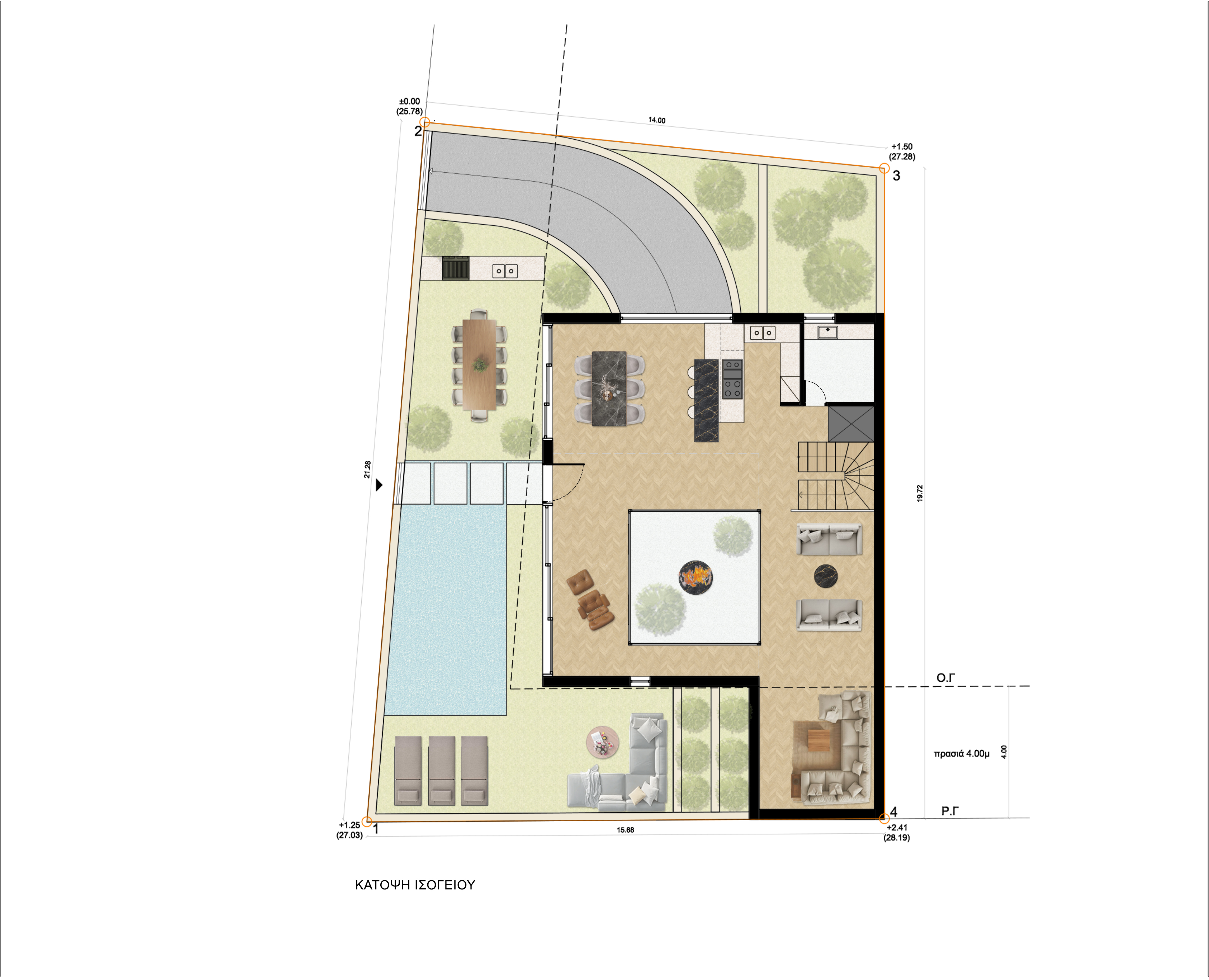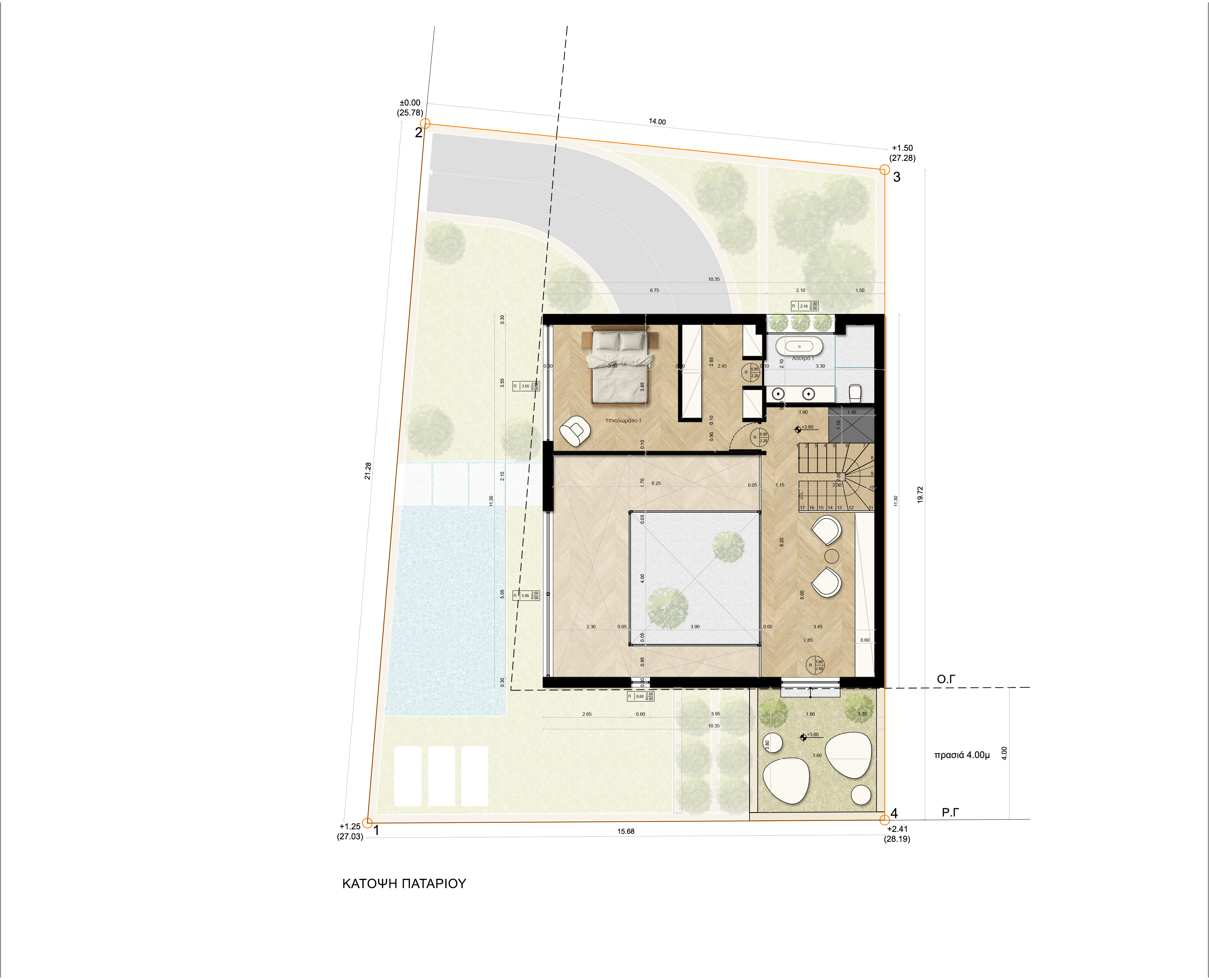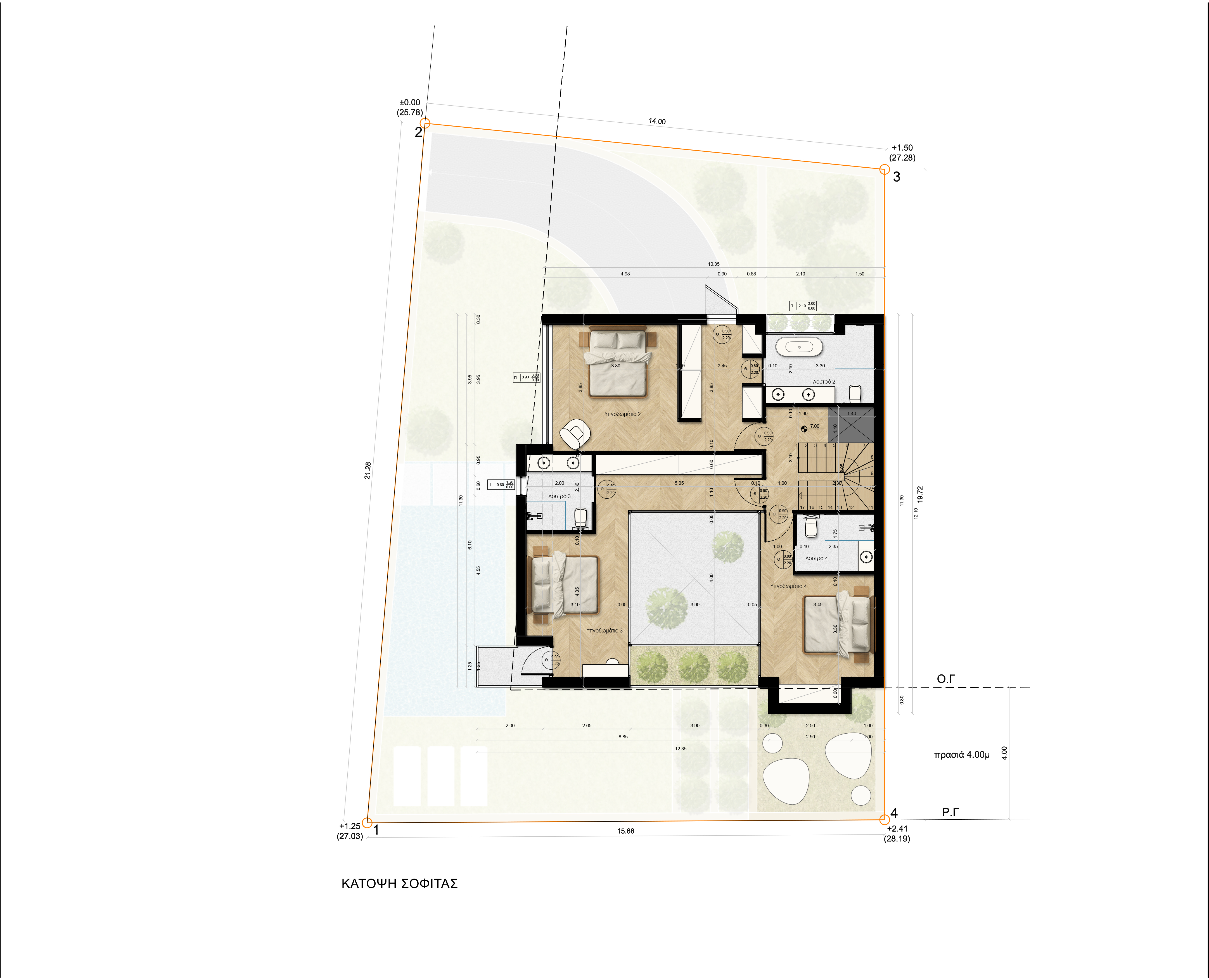
Voula residence – Premium 3 floor residence in Voula, Attiki 2025-

This project involves the design and construction of a three-storey residence within the typical suburban context of south Athens, aiming to offer modern, high-spec living.
The initial design concept focused on shaping a clean, minimal volume, enriched with selective projections and recesses that add depth and dynamism to the form of the residence. Given that the area is characterized by abundant greenery, particular emphasis was placed on integrating it—both within the surrounding landscape of the plot and into the recessed areas of the building—designed as semi-outdoor green zones.
A key constraint in terms of architectural planning was the obligatory side setbacks, as well as a blind façade formed on the southeastern boundary of the site.
Within these parameters, a central objective of the study was to maximize the use of openings, ensuring ample natural light and strong visual connections to the surrounding environment. The design process was guided by the interplay of subtraction and addition. A rectangular building mass was initially formed, from which volumes were carved out or extended to create balconies, introduce a sloped roof, and generate double-height interior spaces.
A defining feature of the residence is the central vertical solar atrium, which floods the interiors with natural light while simultaneously organizing the spatial functions around it.
The residence embodies a clear architectural form where light, greenery, and dynamic volumes coexist in harmony.

Project Overview
- Client and location: Voula, Attiki Gr
- Project: design, development and construction of a residential building
- What we did: real estate development – new business development – project & construction management – concept development – architectural design – architectural & engineering studies
- Status: permit
Credits
- Architects collaborators:
- Engineers collaborators:
















