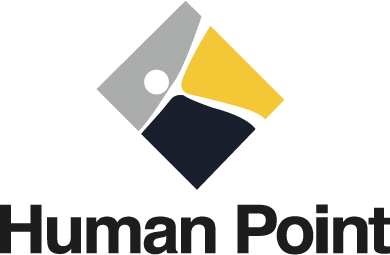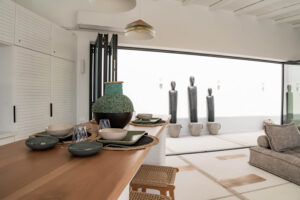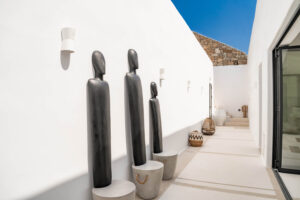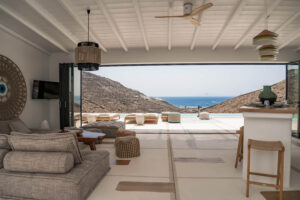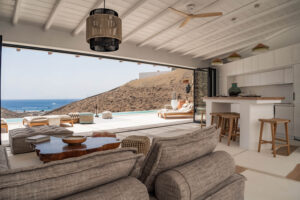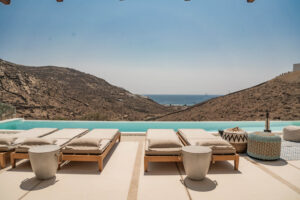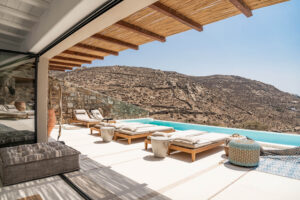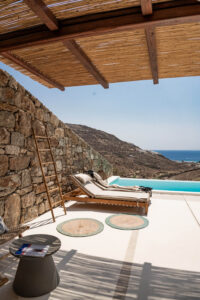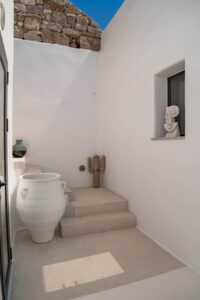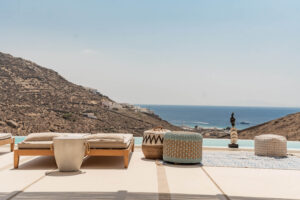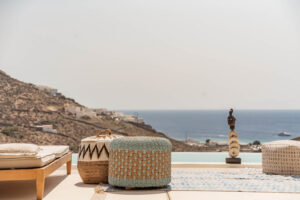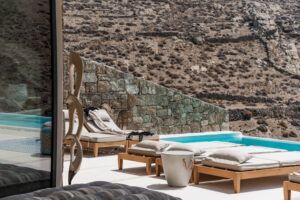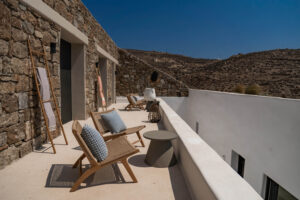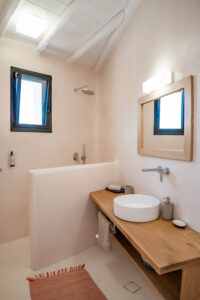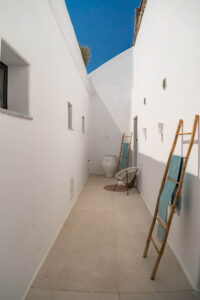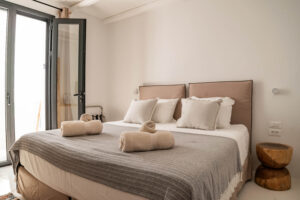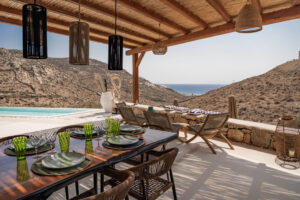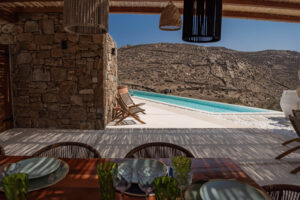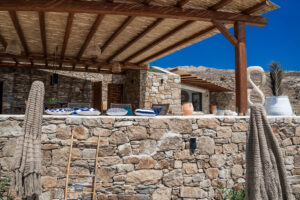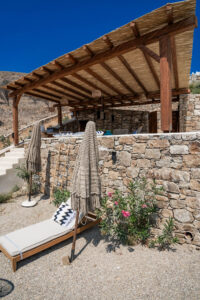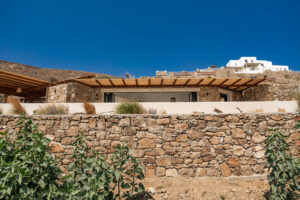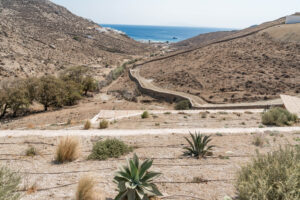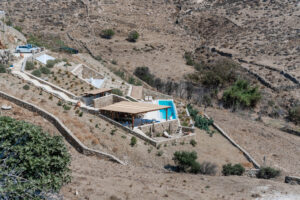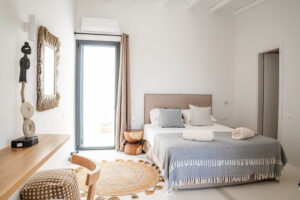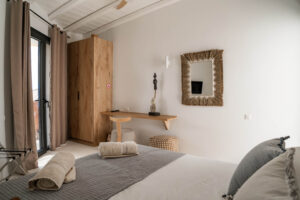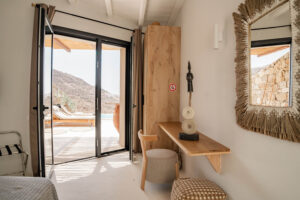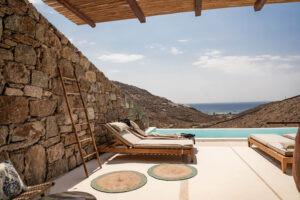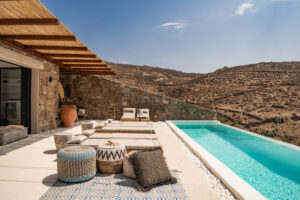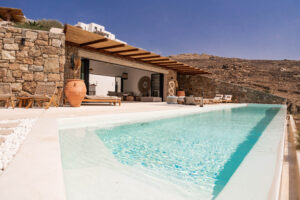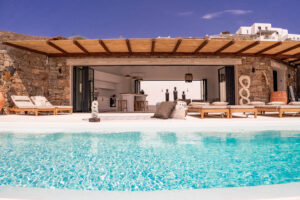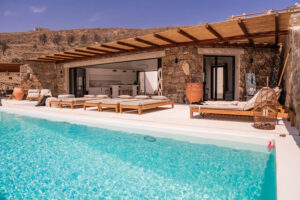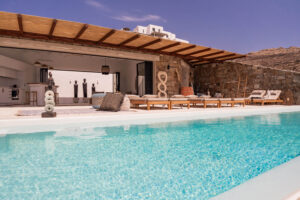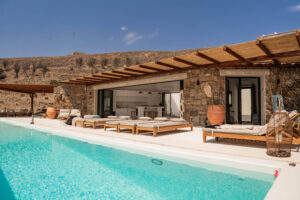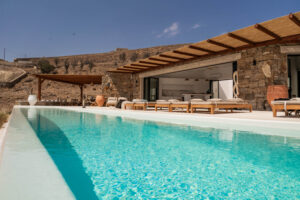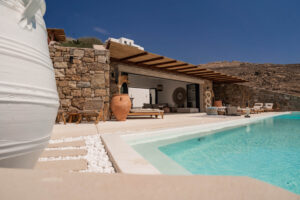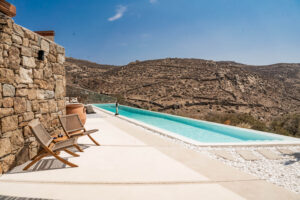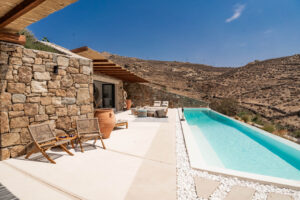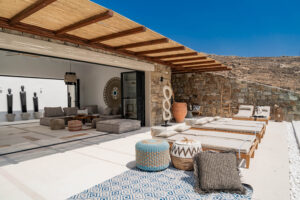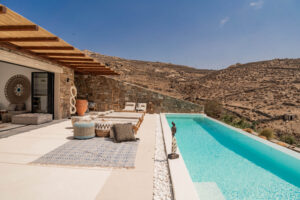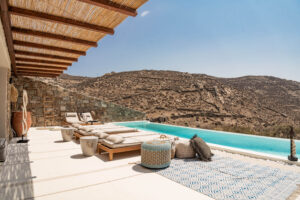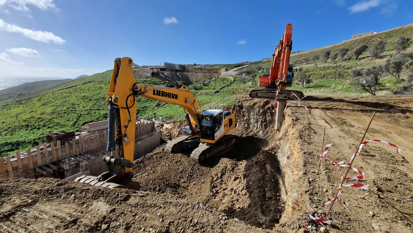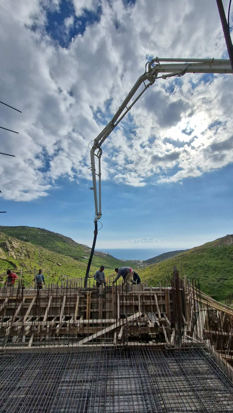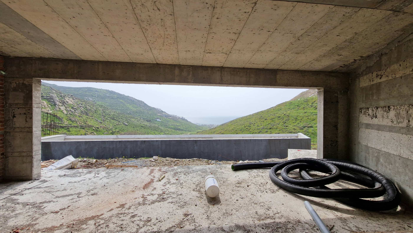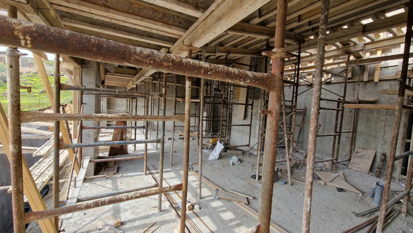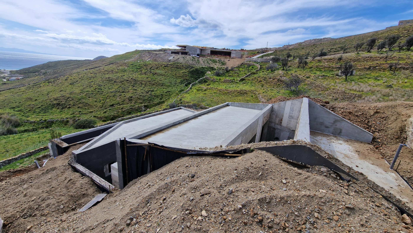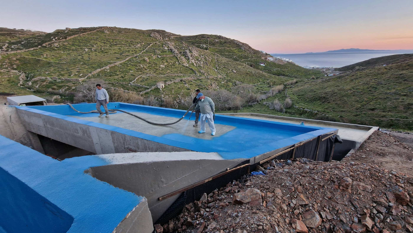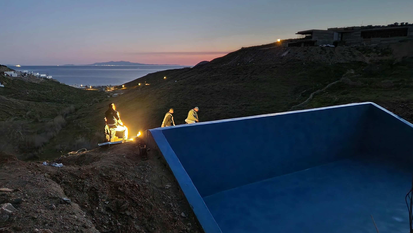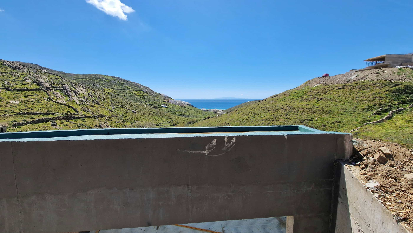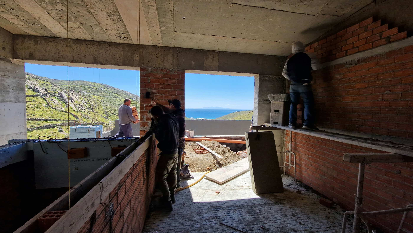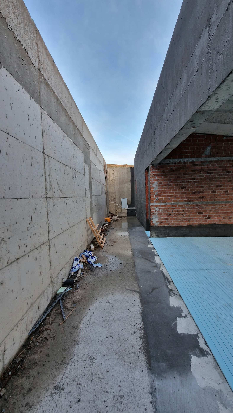
Elia Mykonos- High end sustainable and slow living residential complex 2022

At Human Point we believe in creating a modern built environment in absolute harmony with the natural landscape. Faithful to our vision, we invested in the acquisition of an area of 4,800 sq.m. of unparalleled natural beauty in Elia, Mykonos. In 2022, we studied and started the construction of two cave villas on this particular plot of land. The complex is located 750 m from the idyllic beach of Elia and 15′ from the town of Mykonos by car. The first and smaller residence was completed and delivered in 2024 and the second larger one is under construction and expected to be completed in 2025.
The existing natural and built landscape features the typical elements of the area, including clay soil, dry stone, and gentle slopes. A special feature is the presence of wild olive groves – something particularly rare in Mykonos. The plot has a steep
slope, oriented southward, which aligns with the view toward the sea.
Due to the long, narrow, and sharp-angled shape of the buildable part of the plot, as well as the required 15-meter lateral distances and a 20-meter setback from the stream’s flood line (which runs along the eastern boundary), it became necessary to split the building volumes into two. Due to the long, narrow, and sharp-angled shape of the buildable part of the plot, as well as the required 15-meter lateral distances and a 20-meter setback from the stream’s flood line (which runs along the eastern boundary), it became necessary to split the building volumes into two. The steep slope of the land also played a role in this decision, ensuring the efficient use of the available building rights. The steep slope of the land also played a role in this decision, ensuring

the efficient use of the available building rights. Therefore, it is proposed to build two cave villas that almost perfectly follow the natural contours, with their main aspect oriented toward the unique view of the Aegean Sea. Each cave villa consists of master bedrooms, a kitchen and a daily area, while both have a swimming pool and structured surrounding areas for the use of outdoor activities.
The original architectural concept emphasized creating a building and surrounding space that form a cohesive whole. The choice of recessed building volumes, combined with the alignment of their surrounding configurations along the steep contours, results in a seamless integration with the natural landscape, while offering unobstructed views of the beach and the sea. Additionally, the arrangement of the surrounding elements ensures protection from the strong and frequent north/northwest winds.
The goal was to design a modern building with clear references to the traditional architecture of the Cycladic country houses, particularly those found in Mykonos. The solid building volumes are coated with local stone on the exterior. The surrounding areas are covered with layers of light gray and off-white cement mortar, colors that reflect the natural landscape of rocky terrain, soil, and low Mediterranean vegetation. All visible retaining and partition walls are constructed of reinforced concrete with local stone cladding, resembling the local drystones. In addition, wooden canopies are placed for shading in contact with the facades, in the color of natural olive wood similar to that of the trunks of local olive trees. Finally, in the surrounding area and along the contours of the hollow structures, it is recommended to plant densely with prickly pears, arid local plants, and shrubs. Additionally, olive trees should be transplanted and supplemented with new plantings of the same local variety.
Project Overview
- Client and location: TRU Paradise Co, Paradise Mykonos GRE
- Project: rennovation of a beach club with restaurant and pool
- What we did: real estate development – new business development – project & construction management – concept development – architectural design – architectural & engineering studies – 3d renderings – presentation – project & construction consulting and management
- Status: delivered in June 2017
Credits
- Architects collaborators: Sonia Sarkissian, Jannis Athanassopoulos , Giorgos Stamatakis, Alexandra Syriou
- Engineers collaborators: Babis Georgiou
- Sculptor collaborator: Giorgos Gyparakis
- Special subcontractors: Fixit North – Giorgos Dialektopoulos, Exotiq – Manos Mpaltasis
