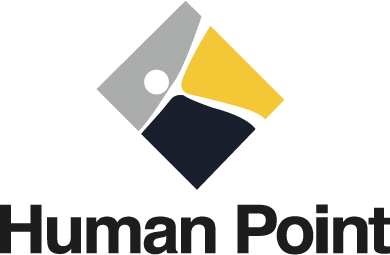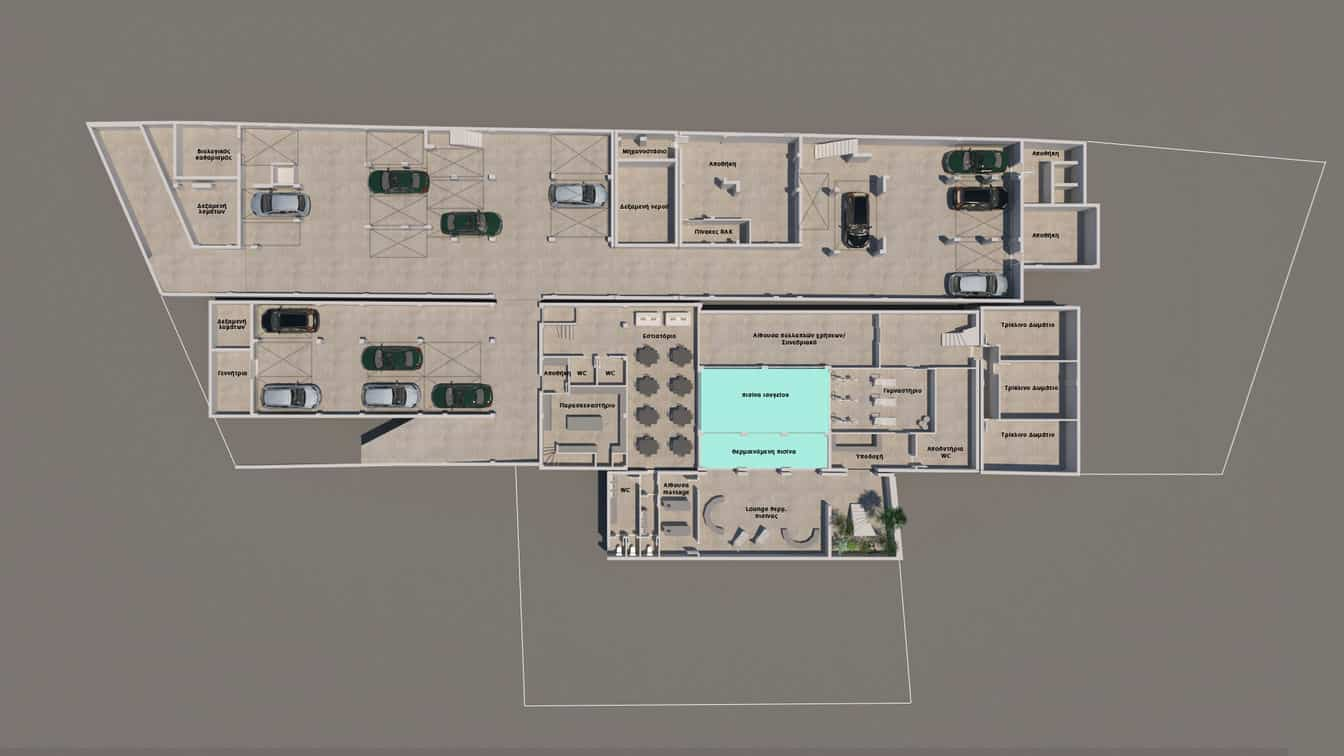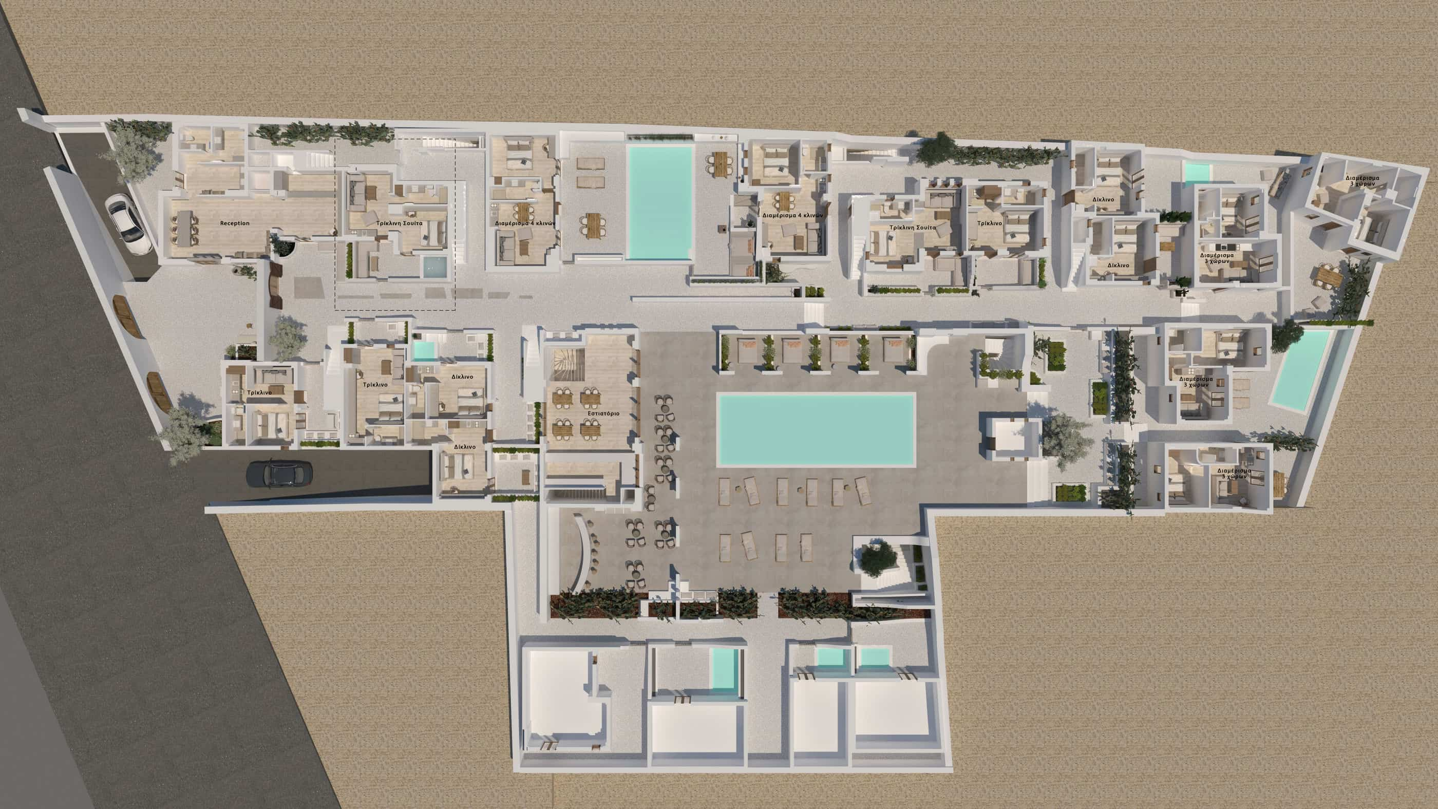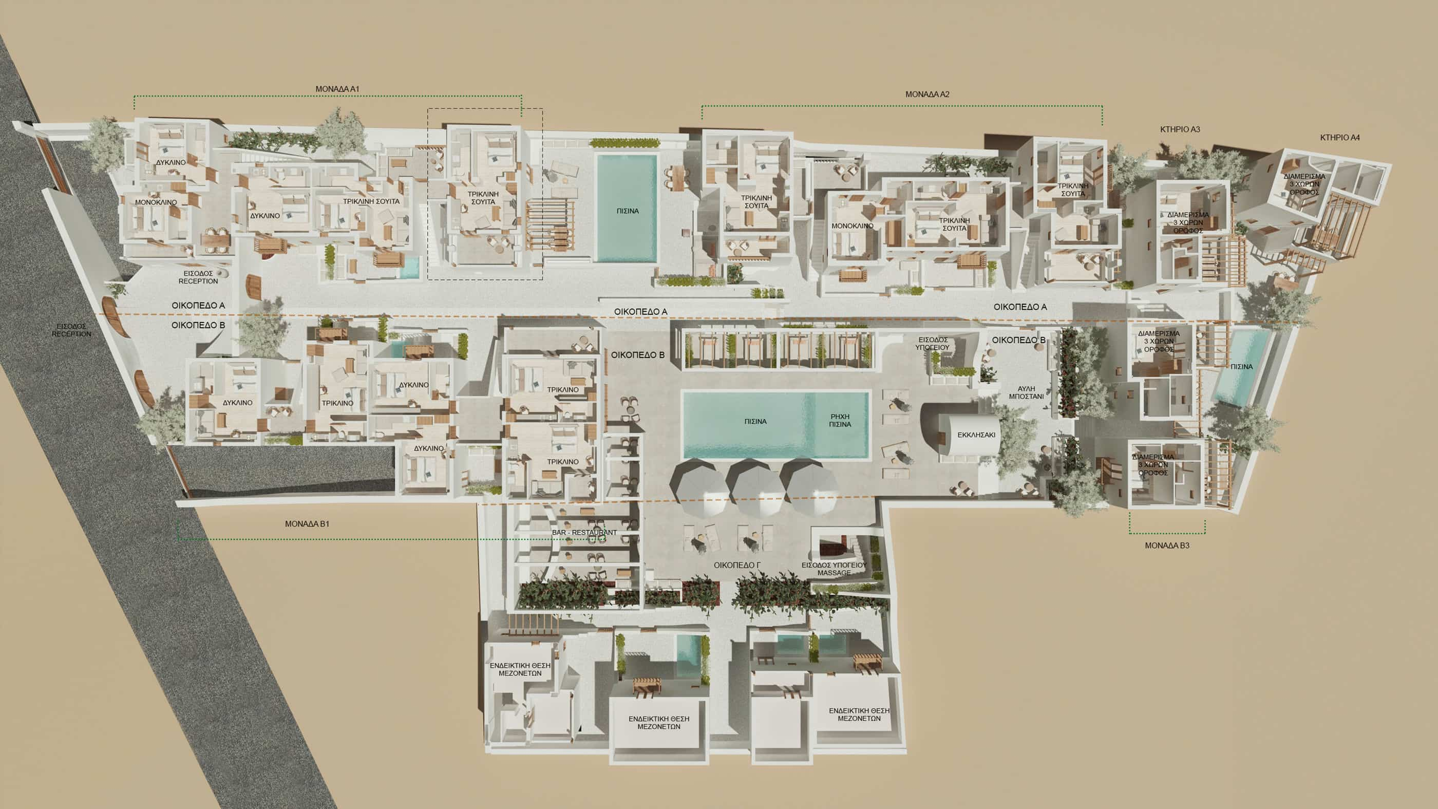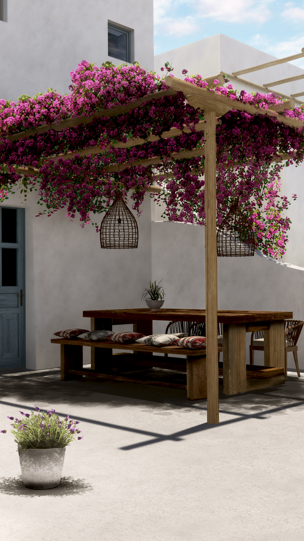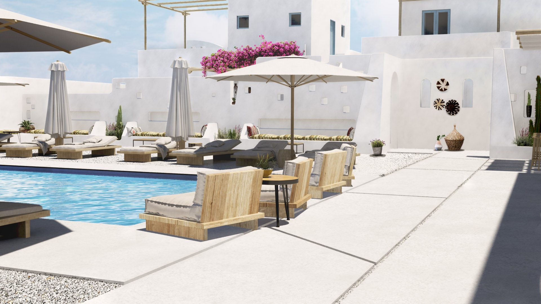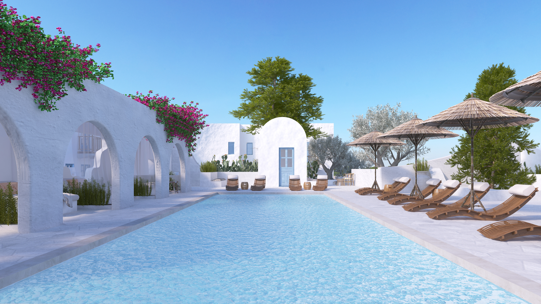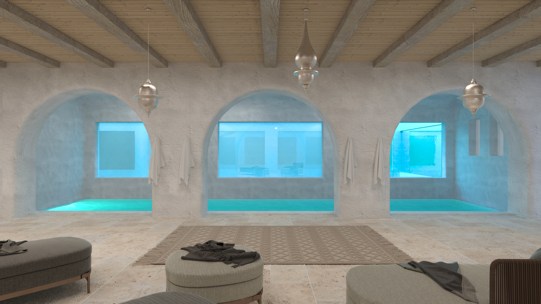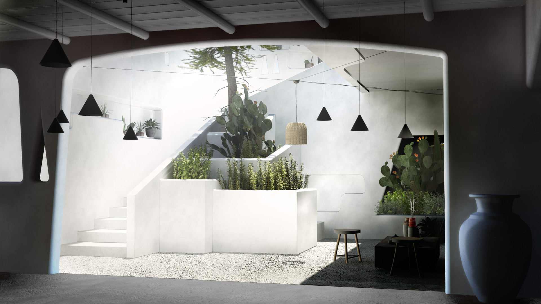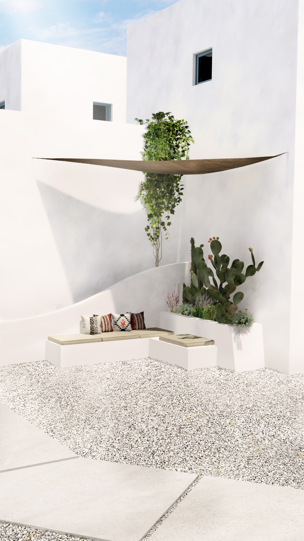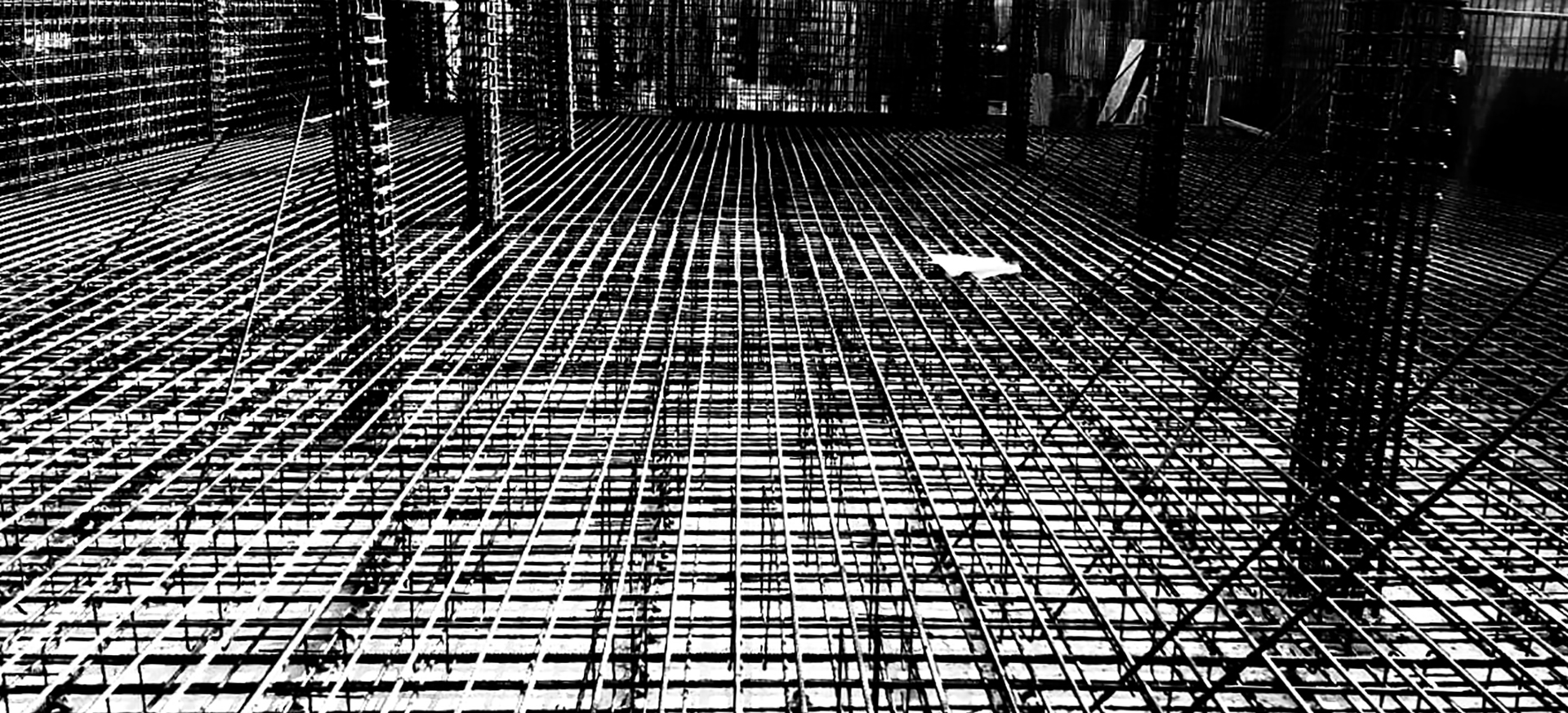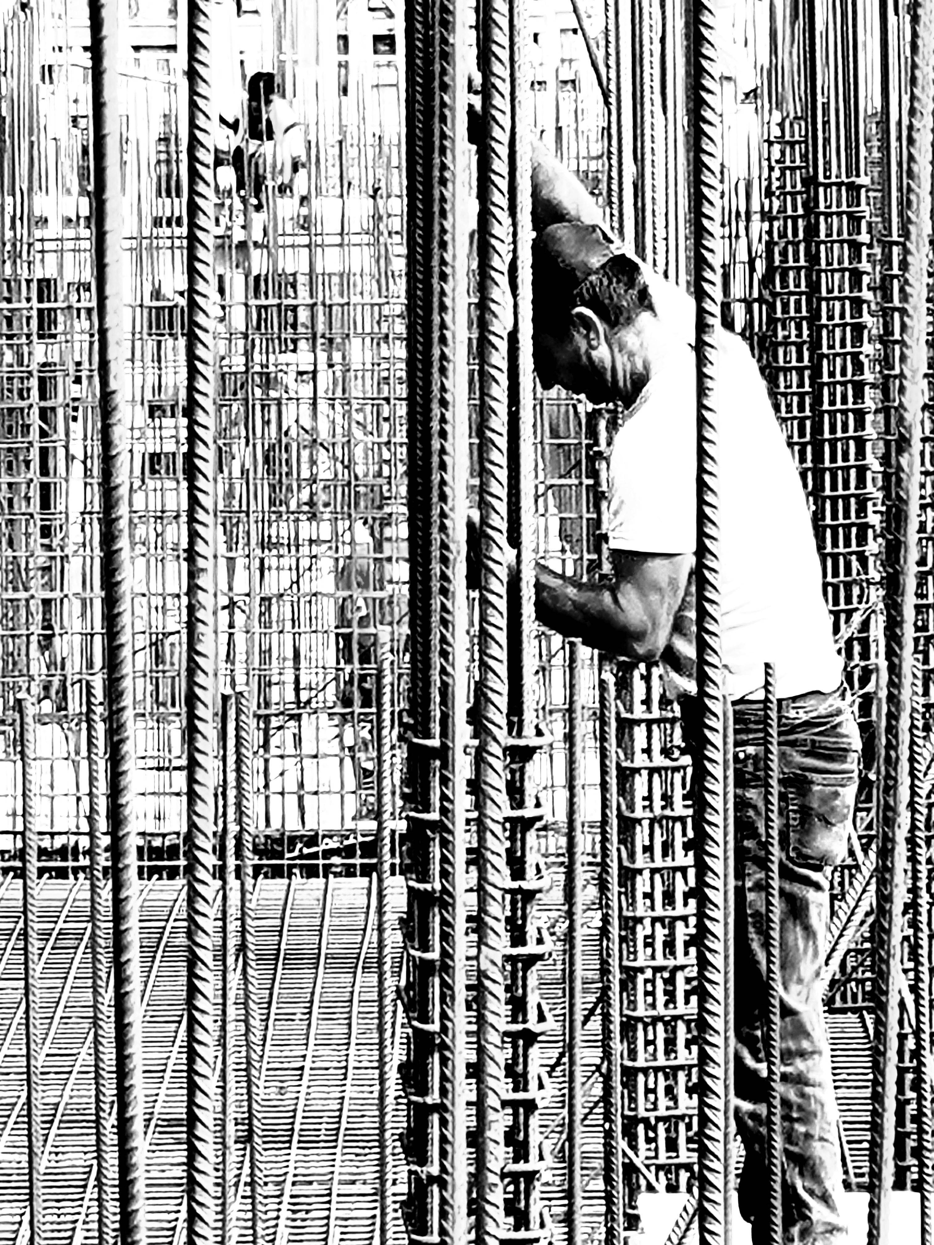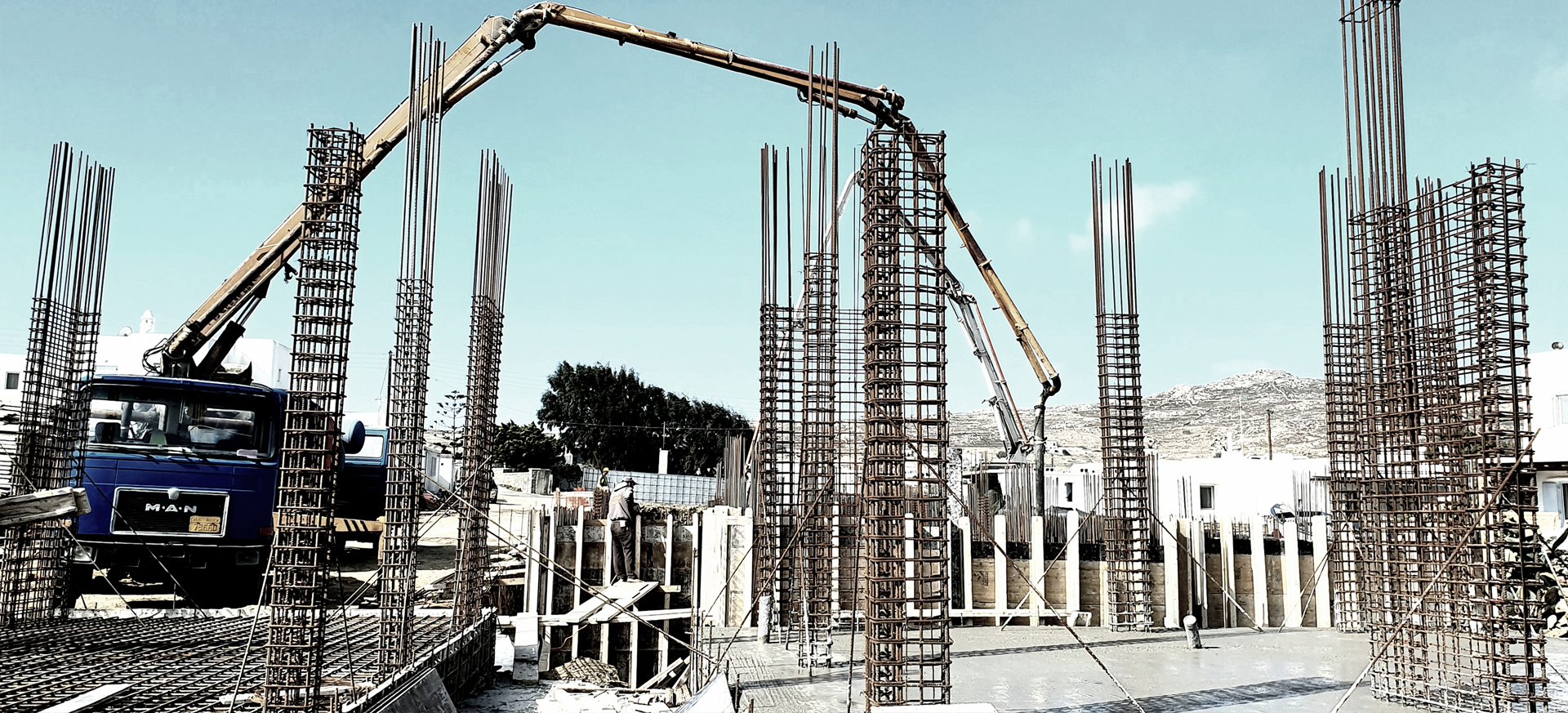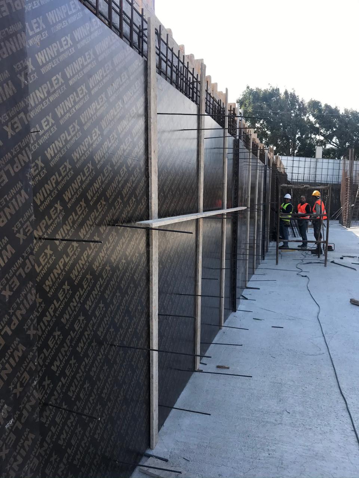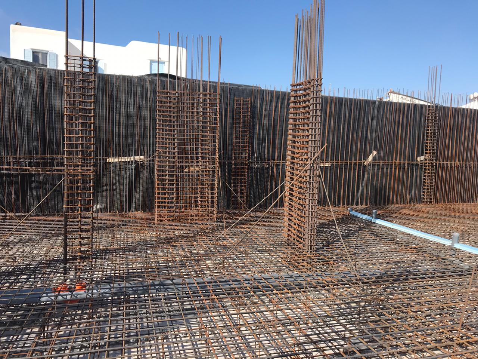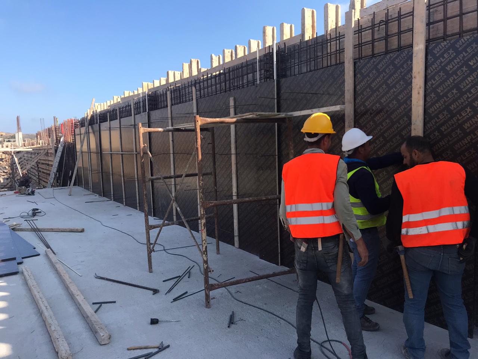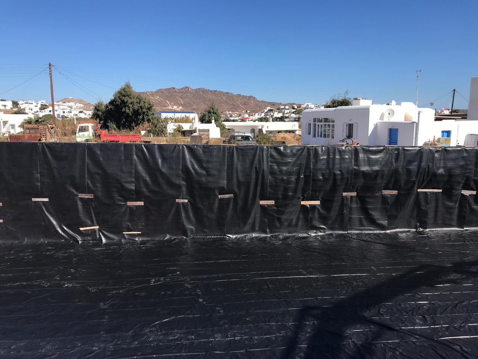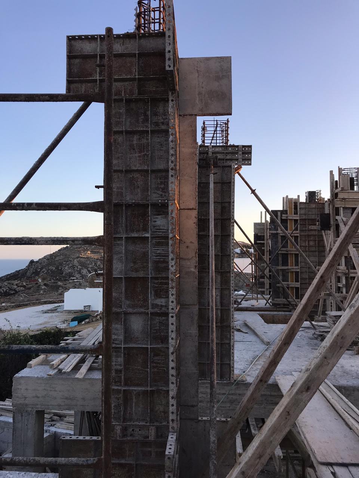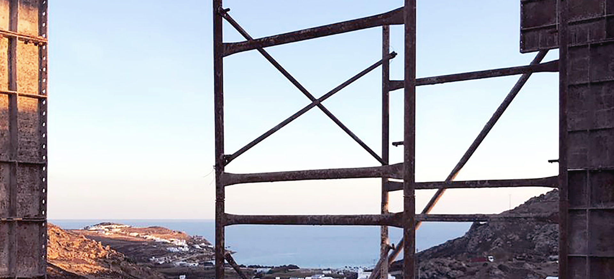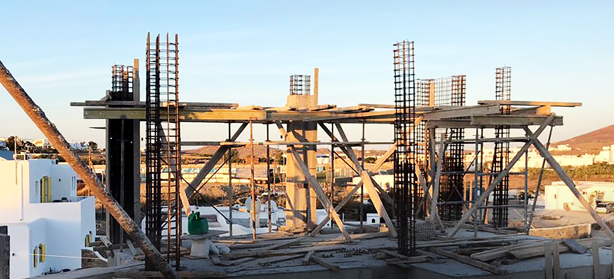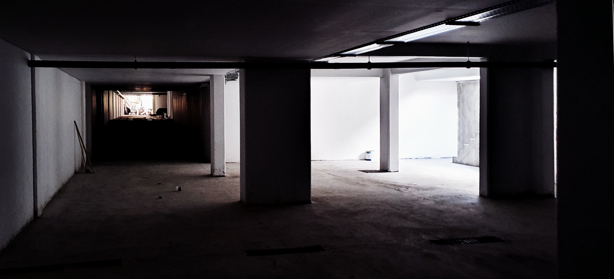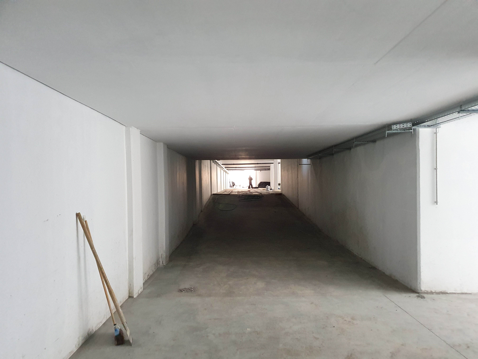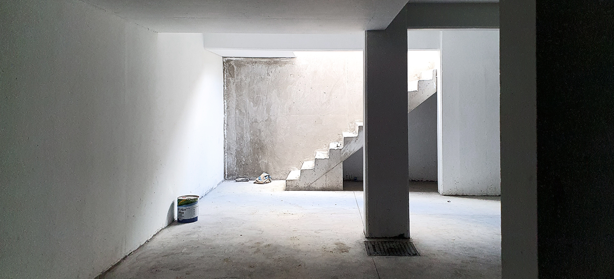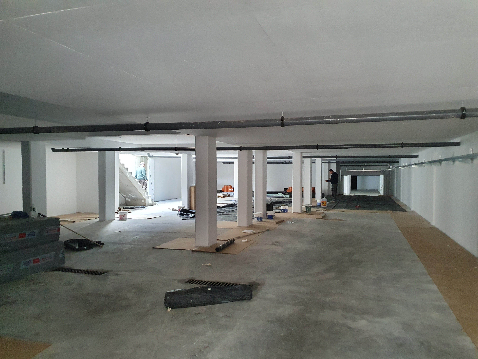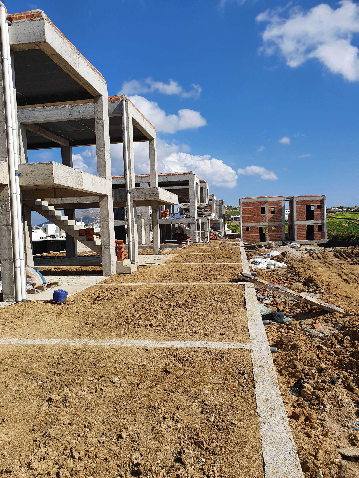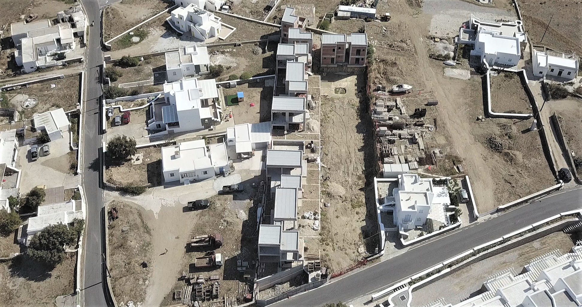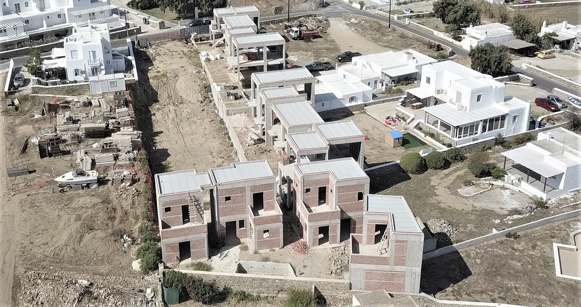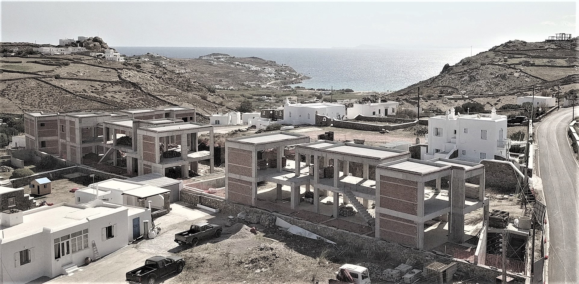
Mykonos BB Ano Mera – 5 star boutique hotel in Kalo Livadi Mykonos 2020-

In 2019 Human Point began the construction of the Bianco Blue Hotel complex in Kalo Livadi, Mykonos. The location is one of the focal points of the island, as it leads to well-known beaches and is only 8km from the town of Mykonos.
The facilities are located close to the settlement and they have a sea view, parking spaces, a swimming pool and private outdoor areas for relaxation.
The main concept of the design was the modern nomadic life, with the aim of achieving a specific product and morphological identity. Our main goal is to cater to professionals who travel frequently, whether as temporary employees or freelancers who often work in Mykonos, seeking
functionality, comfort, and a familiar environment. The basic strategy was a premium architectural design using modern, high-quality materials that combine aesthetics and practicality, while creating the feeling of a living ‘community’ in a safe and quiet environment, suitable for reflection and self-concentration
The choice of different building volumes, combined with the uneven height and dense zoning (almost every separate room on the first floor has its own roof at a different height), structures the form of a traditional small settlement with random volume placements. Additionally, the design, where some parts of the building volumes touch the extreme limits while others are set apart, adds to the sense of a randomly arranged traditional building.

The first and largest building volumes face the southern border of the plot, where a functional surrounding space is created. This inward-facing design is necessary due to the lack of an interesting view of the neighboring plots and buildings, as well as the surrounding environment. On the contrary, the last and smaller volumes direct their openings and their oncoplastic relaxation towards the south-eastern boundary of the plot with the aim of allowing the users to enjoy the view towards Kalo Livadi beach.
The relationship between the surrounding space and the building volumes, along with a large extension at the facing boundaries of the plot, strengthens the feeling of a settlement with ‘courtyards. Even the configuration of the surrounding space on 3 levels followed by the seating of the building volumes on 3 different levels respectively, structures an intense plasticity and inclusion in the natural relief, while maximizing the sense of community and human scale which is what is required in the synthetic resolution.
An additional essential element is the location of a large centripetal common area that includes the use of a swimming pool, outdoor restaurant and gathering area. At this point, the underground space is also being built below, using a space for multiple events, a closed restaurant and a gym.
The complex consists of rooms, one-story and two-story apartments, and 4 maisonettes, with a total of 130 beds, covering an area of 1,700 sq.m. and an underground car park of approximately 900 sq.m.
The goal of the study team was to build a contemporary building with clear references and influences from the traditional way of building in Mykonos and especially the regional settlements such as Ano Mera. Solid two-story building volumes have been studied with great Myconian-type plasticity achieved by the intense zoning, the addition of architectural projections and recesses and the inclination of parts of the external walls. It has been chosen for the exterior coating of plaster buildings with an anarchic spatulate technique and white color. The balconies follow the traditional building form, having small dimensions and solid parapets or wooden vertical protective elements in the color of natural wood.
The frames are wooden and painted in the traditional grey-blue color, while many openings are recessed, creating interesting niches and shadows that maximize the visual complexity and randomness of the individual volumes and forms. The apertures retain elongated shapes, and a few retain the form of small, square-shaped pigeonholes.
The roofs are completed with parapets, some of which incorporate studied morphological elements, such as chimneys, recesses, and rectangular or curved details. Wooden pergolas in the color of the natural wood and covered with reeds in their color are placed for shading.
Additional elements are the arches in the communal pool area as a reminder of the arches in the monastery of Ano Mera. Also, the external walled mantra of the facade is built with great height, creating even more strongly the feeling of a monastic type enclosed small settlement. Finally, in many internal brick mandras – mainly in the common area – transparent panels were studied with such a design as to refer to forms of Cycladic seats.
Project Overview
- Client and location: BB, Kalo Livadi Mykonos, Greece
- Project: Development and construction of a hotel of 42 suites/5* rooms
- What we did/are doing: new business development and management – real estate development – project and construction management – concept development – architectural design – architecture – engineering studies – 3d renderings – presentation development – project and construction consulting and supervision – construction
- Status: on progress
Credits
- Associate architects: Prodromos Michaelidis, Olga Tsintziras
- Specialists: Maria Trianti civil engineer, Panagiotis Konstantinou mechanical engineer, Destsetters Hotel concept development
