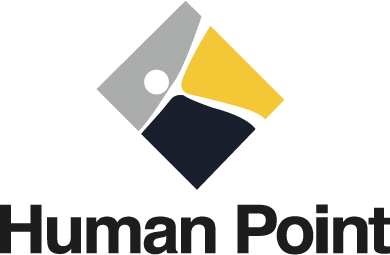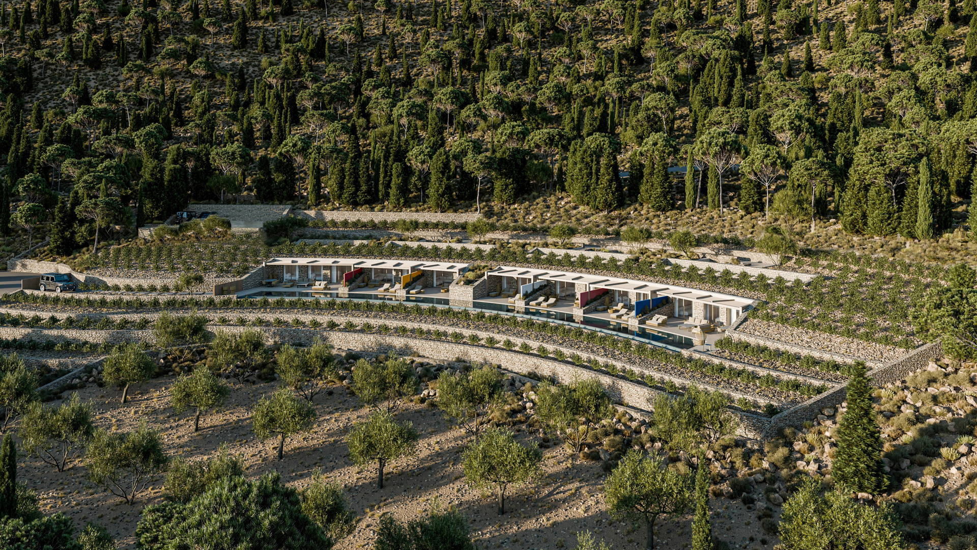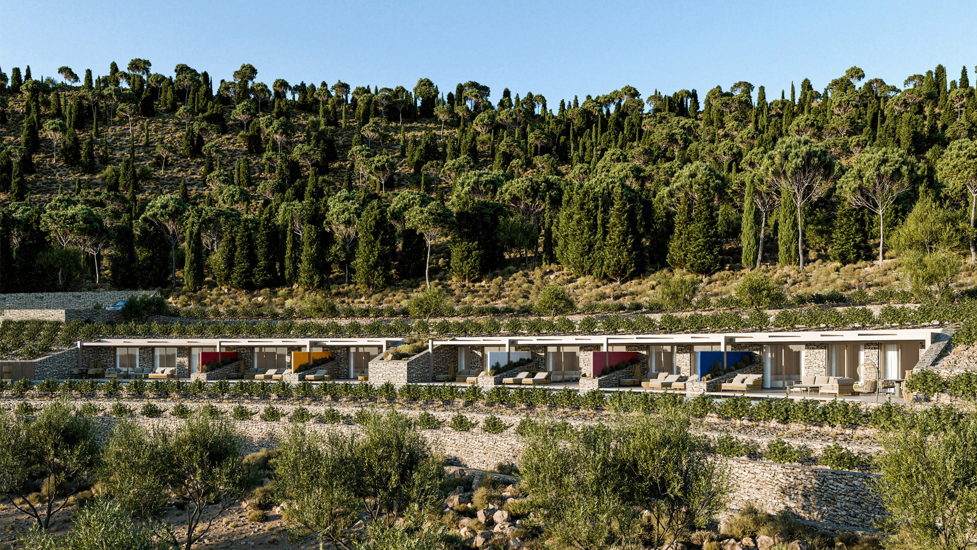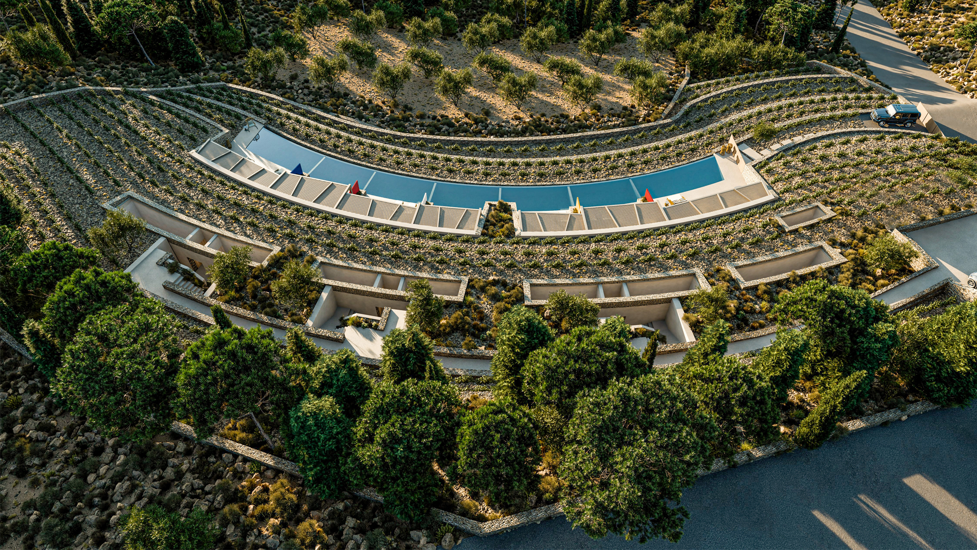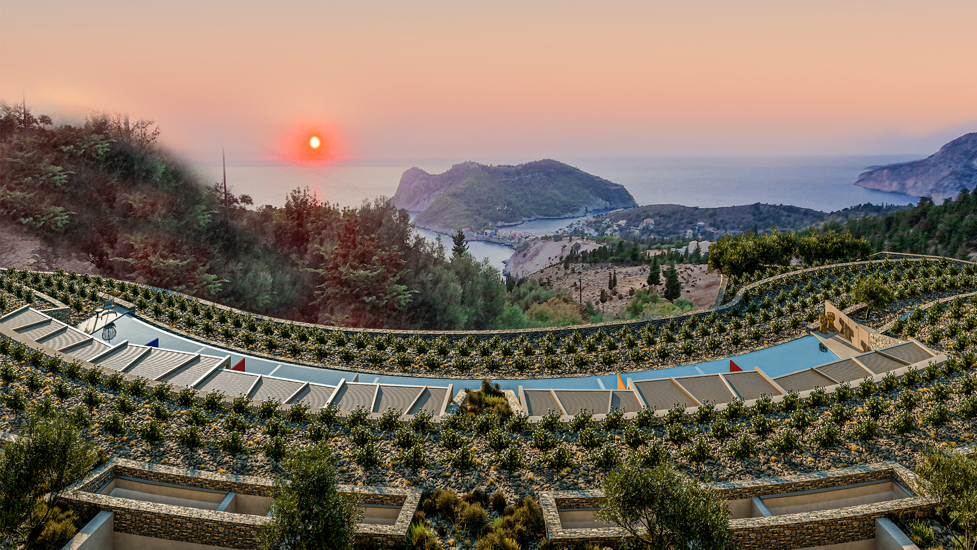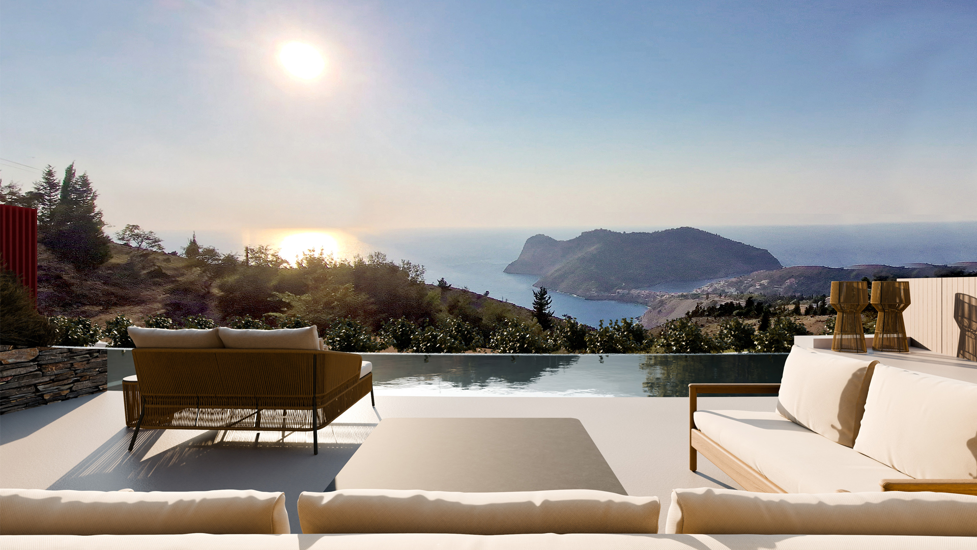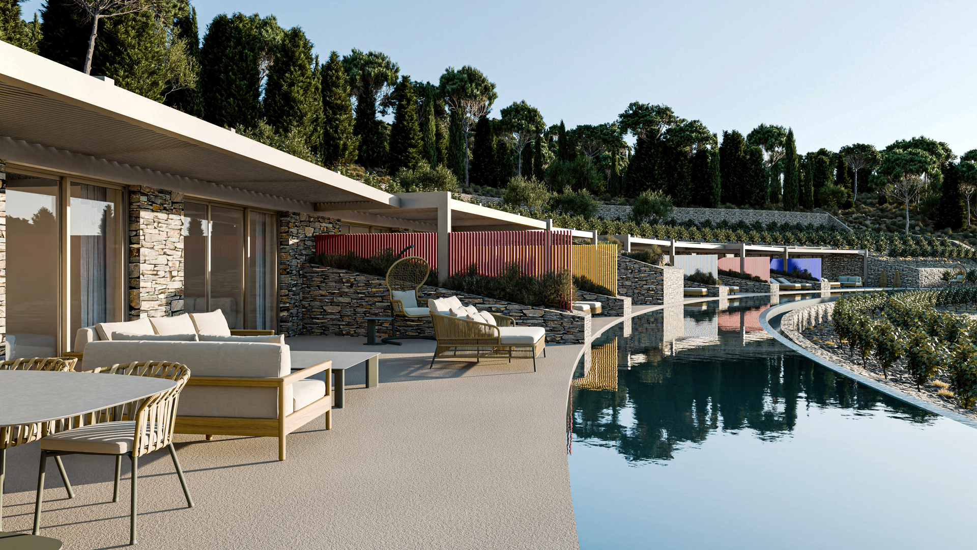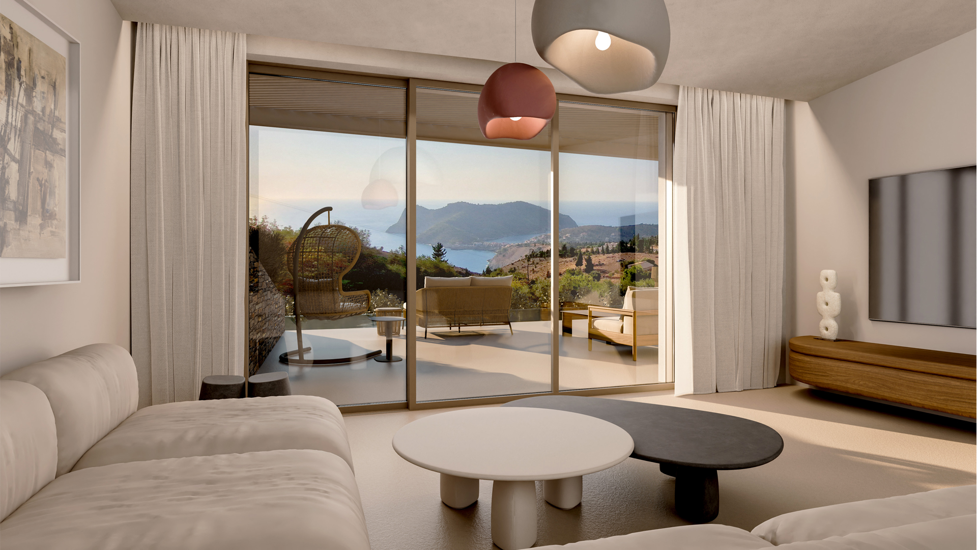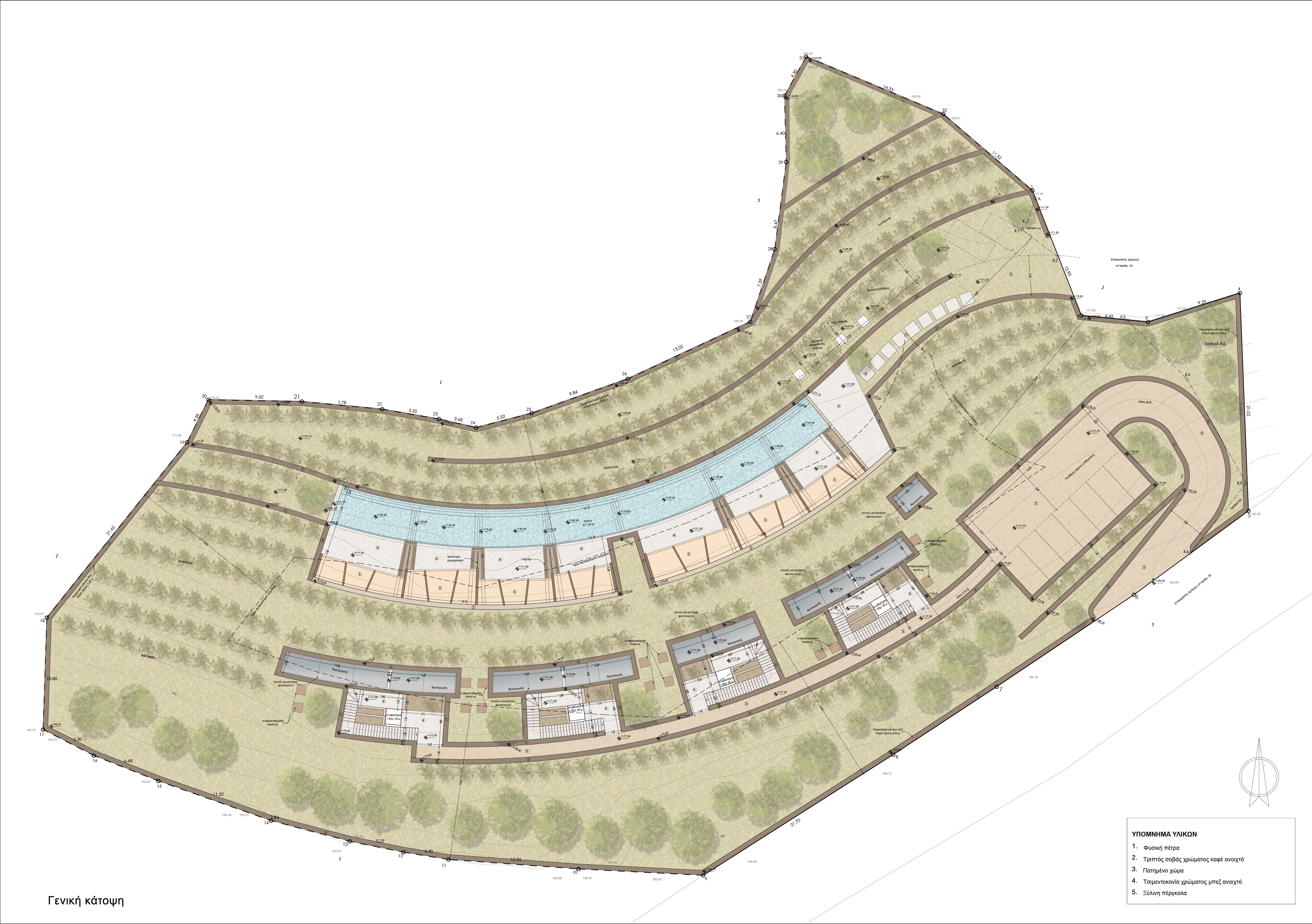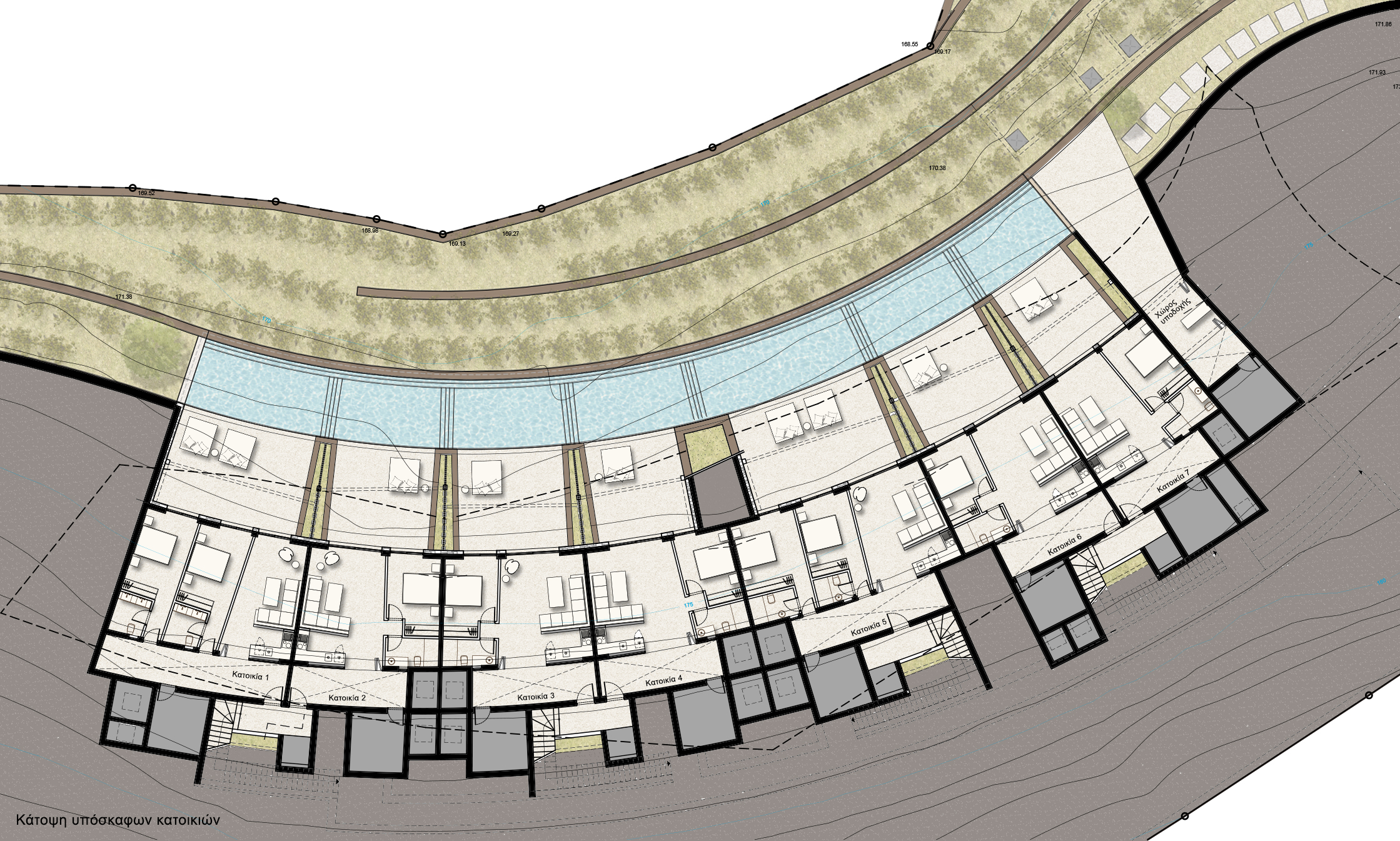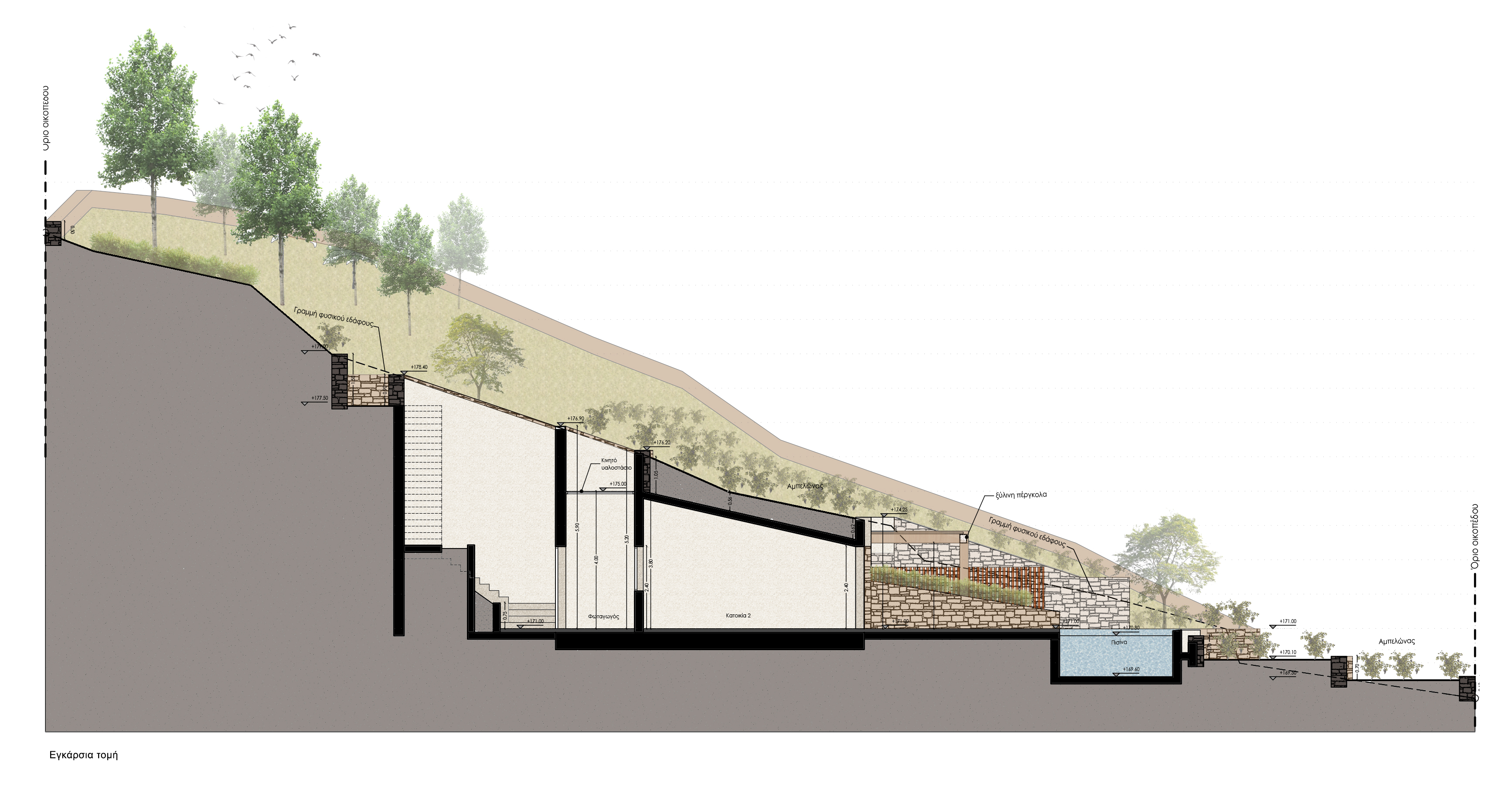
Asos Vines – Sustainable residential complex in Kefalonia 2025-

On a plot located in the Assos area of Kefalonia, Human Point undertook the design and construction of seven ground-level semi-underground residences. These homes form a unified, continuous semi-underground structure, with a single exposed façade, skylights for natural lighting and ventilation, a shared swimming pool, and surrounding landscape design.
The existing landscape of the plot reflects the characteristic terrain of the region, with soil, tall cypress trees, and olive groves. A notable feature of the site is the presence of preserved dry-stone terrace walls—remnants of the vineyard that once covered the area.
From the initial design stage, emphasis was placed on creating a built and outdoor environment with the qualities of a cohesive whole. A key design principle was to minimize the alteration of the natural topography and to ensure the gentle integration of the built form
On a plot located in the Assos area of Kefalonia, Human Point undertook the design and construction of seven ground-level semi-underground residences. These homes form a unified, continuous semi-underground structure, with a single exposed façade, skylights for natural lighting and ventilation, a shared swimming pool, and surrounding landscape design.
The existing landscape of the plot reflects the characteristic terrain of the region, with soil, tall cypress trees, and olive groves. A notable feature of the site is the presence of preserved dry-stone terrace walls—remnants of the vineyard that once covered the area.
From the initial design stage, emphasis was placed on creating a built and outdoor environment with the qualities of a cohesive whole. A key design principle was to minimize the alteration of the natural topography and to ensure the gentle integration of the built form
into the landscape. The design also took full advantage of the outstanding views toward the Ionian Sea and the picturesque village of Assos. An additional constraint was the elongated buildable portion of the plot. The proposal involves the construction of a single, elongated, curved semi-underground structure in a linear arrangement that follows the natural contour lines. The single main façade opens toward the view. Each residence includes master bedrooms, a kitchen, and a living area. The development features a single swimming pool, internally divided into sections aligned with the boundaries of each unit to maintain privacy.
The combination of a unified, curved, semi-underground structure and the parallel arrangement of level outdoor areas for all residences results in a subtle integration with the steep landscape. Curved terraces planted with vines are introduced, continuing the architectural form

into the landscape. The design also took full advantage of the outstanding views toward the Ionian Sea and the picturesque village of Assos. An additional constraint was the elongated buildable portion of the plot. The proposal involves the construction of a single, elongated, curved semi-underground structure in a linear arrangement that follows the natural contour lines. The single main façade opens toward the view. Each residence includes master bedrooms, a kitchen, and a living area. The development features a single swimming pool, internally divided into sections aligned with the boundaries of each unit to maintain privacy.
The combination of a unified, curved, semi-underground structure and the parallel arrangement of level outdoor areas for all residences results in a subtle integration with the steep landscape. Curved terraces planted with vines are introduced, continuing the architectural form
into the surrounding environment and creating a seamless transition between the built and the natural. The swimming pool follows the same design language as the semi-underground structure and the new vineyard terraces. Grapevines are also planted on the roof of the building, enhancing its incorporation into the landscape and contributing to a continuous, flowing visual composition. The primary goal of the design team was to create a contemporary structure that integrates naturally into its surroundings. The building’s single façade is clad in natural stone, while the main outdoor areas and entrances are paved with light beige cement screed. Wooden pergolas are placed along the façade to provide shade. As mentioned, the surrounding landscape and rooftop are planted with vineyards, reviving the site’s original use. Additional olive trees are planted throughout the site, and the dense row of cypress trees along the edge facing the provincial road is preserved.
Project Overview
- Client and location: S. Molfetas, L. Logara – Cremonini, Asos, Kefalonia, Gr
- Project: design, development and construction of 5 residences
- What we did: new concept development – architectural design – architectural – engineering studies – interior design – 3d renderings – presentation
- Status: permit
Credits
- Architectural team: Loucas Fotopoulos, Petros Fouskas, George Chloupis
