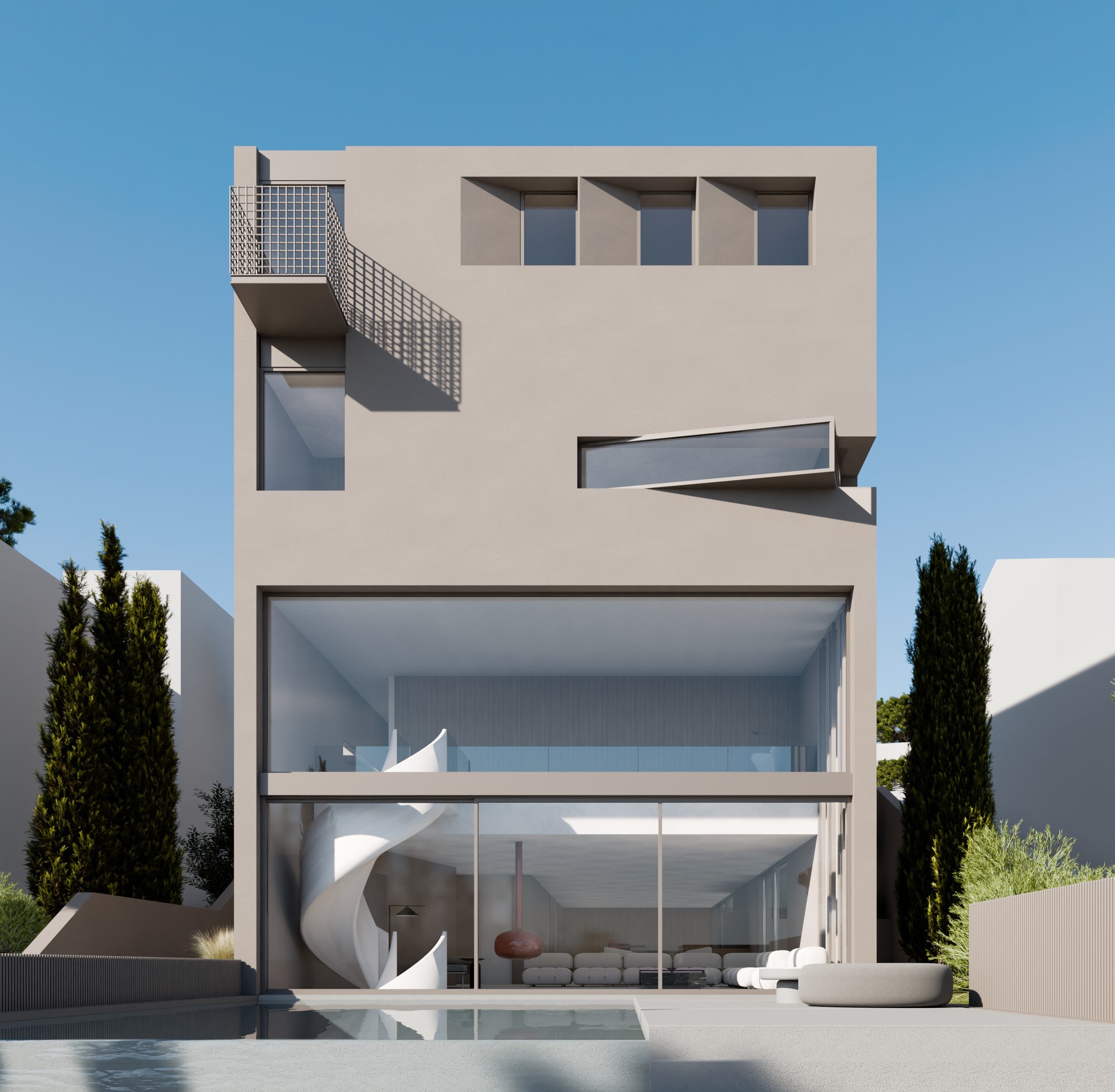
Vouliagmeni residences – 2 premium 2 floor residenes Vouliagmeni 2024

This project presents two contemporary two-story residences, each featuring private swimming pools and generous outdoor living areas.
The design originates from a solid rectangular volume, which is gradually transformed through subtle shifts, cuts, and subtractions. These interventions not only break the rigidity of the form but also introduce depth, transparency, and a play between light and shadow.
Large glazed openings blur the boundary between interior and exterior, framing views of the landscape while allowing natural light to flood the living spaces. The double-height façade enhances the sense of openness, while the sculptural staircase inside becomes a focal point of the architectural composition.
The outdoor areas are carefully designed as extensions of the interior living zones. The pool, terraces, and lounge spaces create a seamless dialogue between architecture and landscape, offering a balance of relaxation and privacy.
Minimalist in expression yet rich in spatial experience, the project embodies clarity, elegance, and a timeless architectural character.

Project Overview
- client and location: Vouligmeni, Attiki, Gr
- project: design, development and construction of 2 premium residences
- what we did: new concept development – architectural design – architectural – 3d renderings – presentation
- status: architectural design
Credits
- architectural team: Loucas Fotopoulos, George Chloupis












