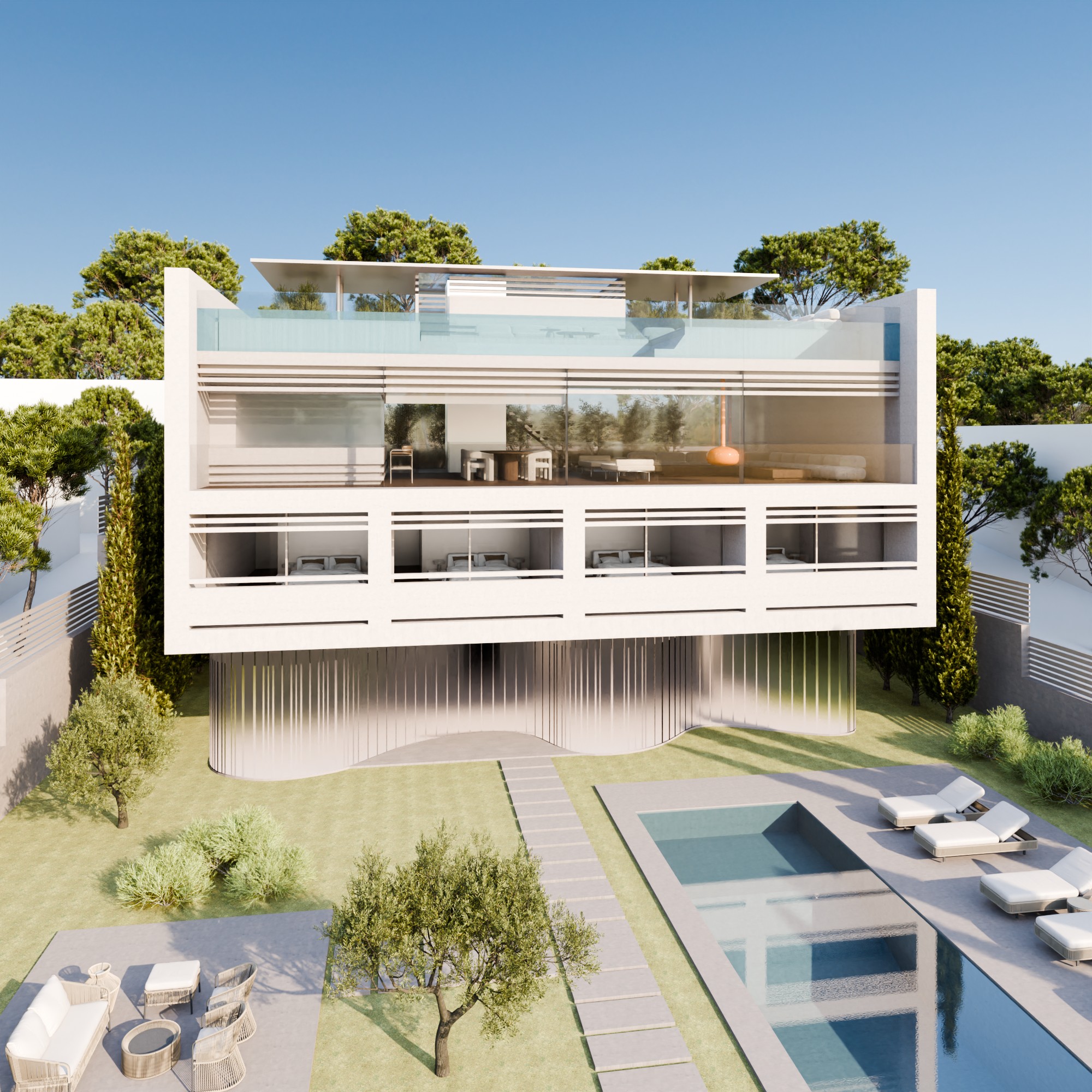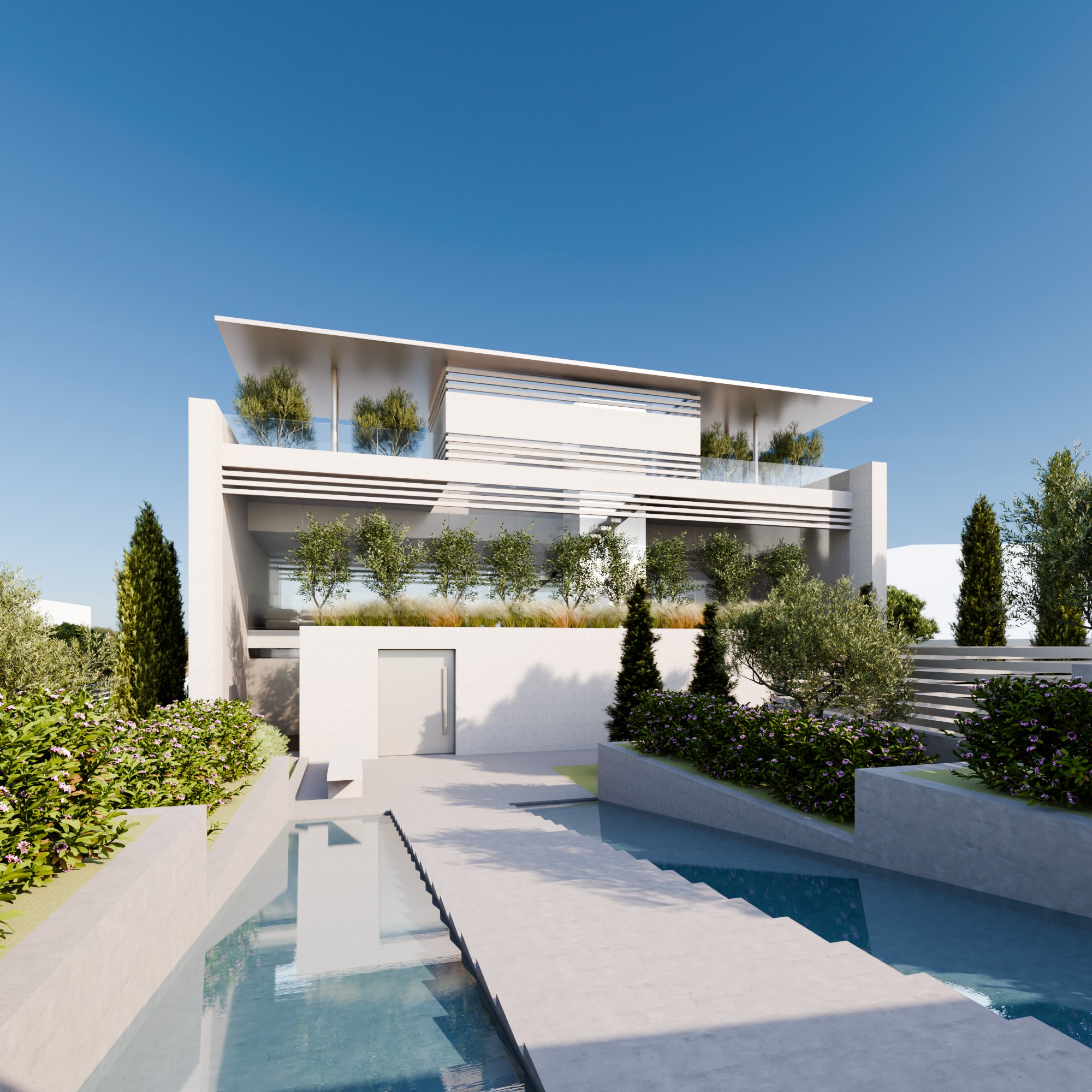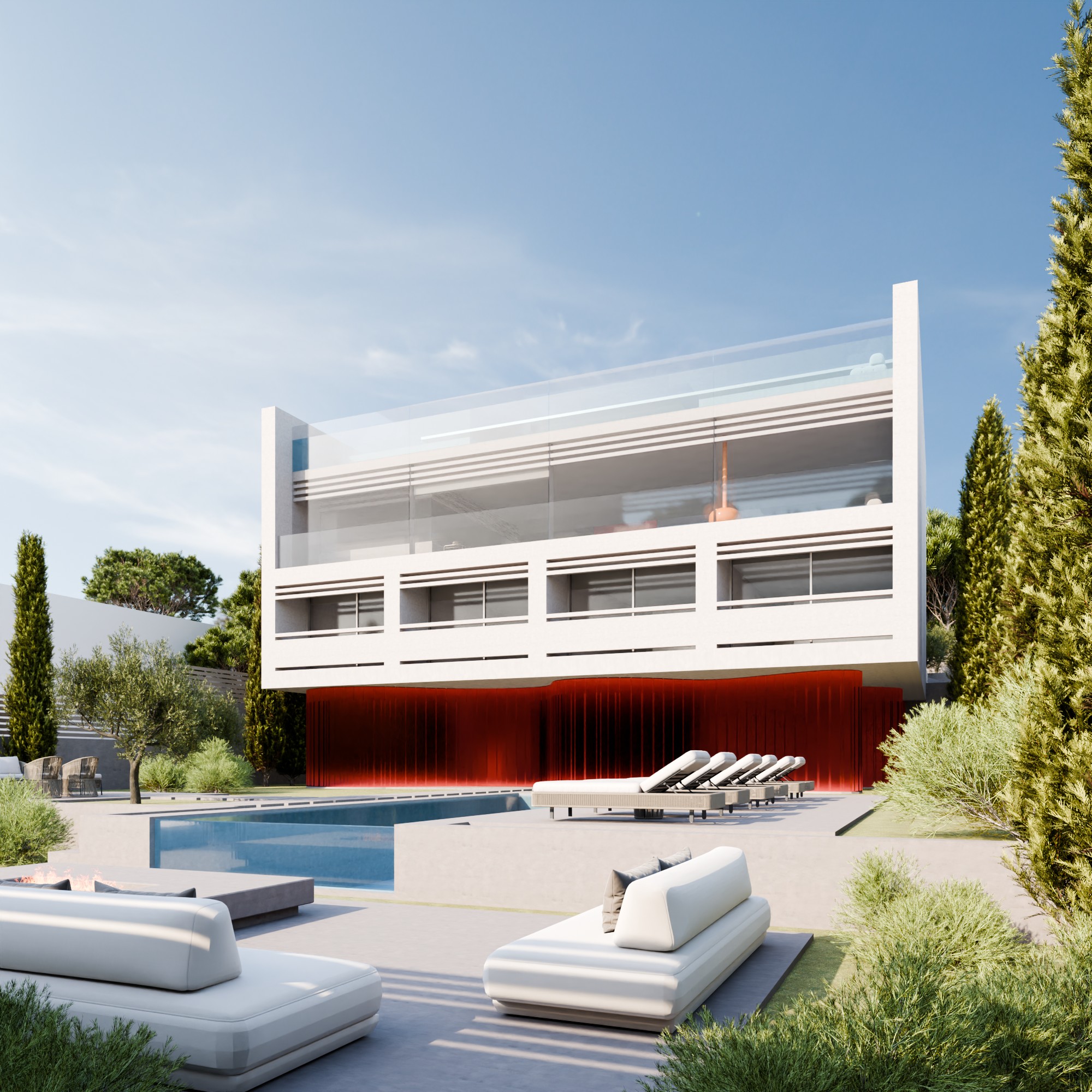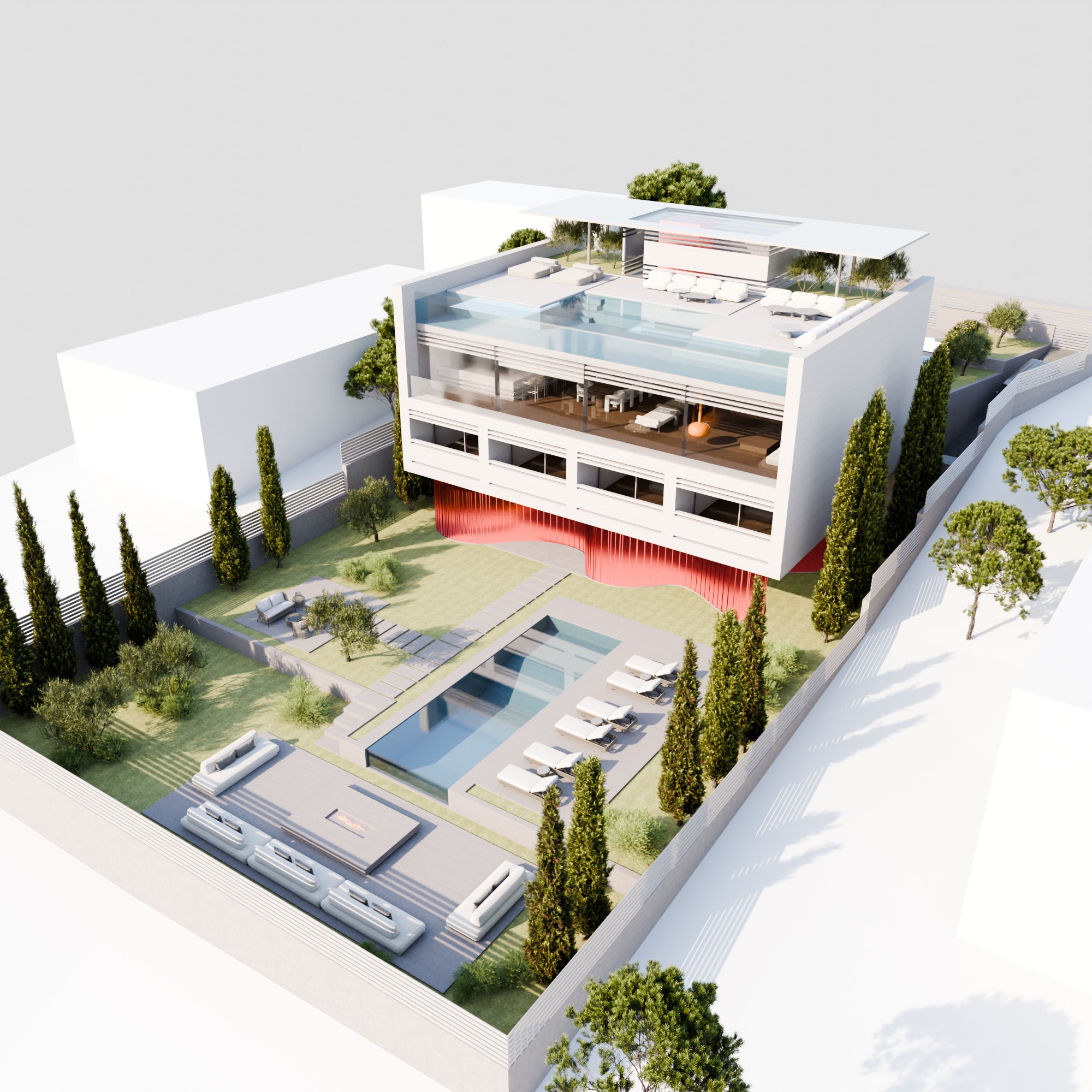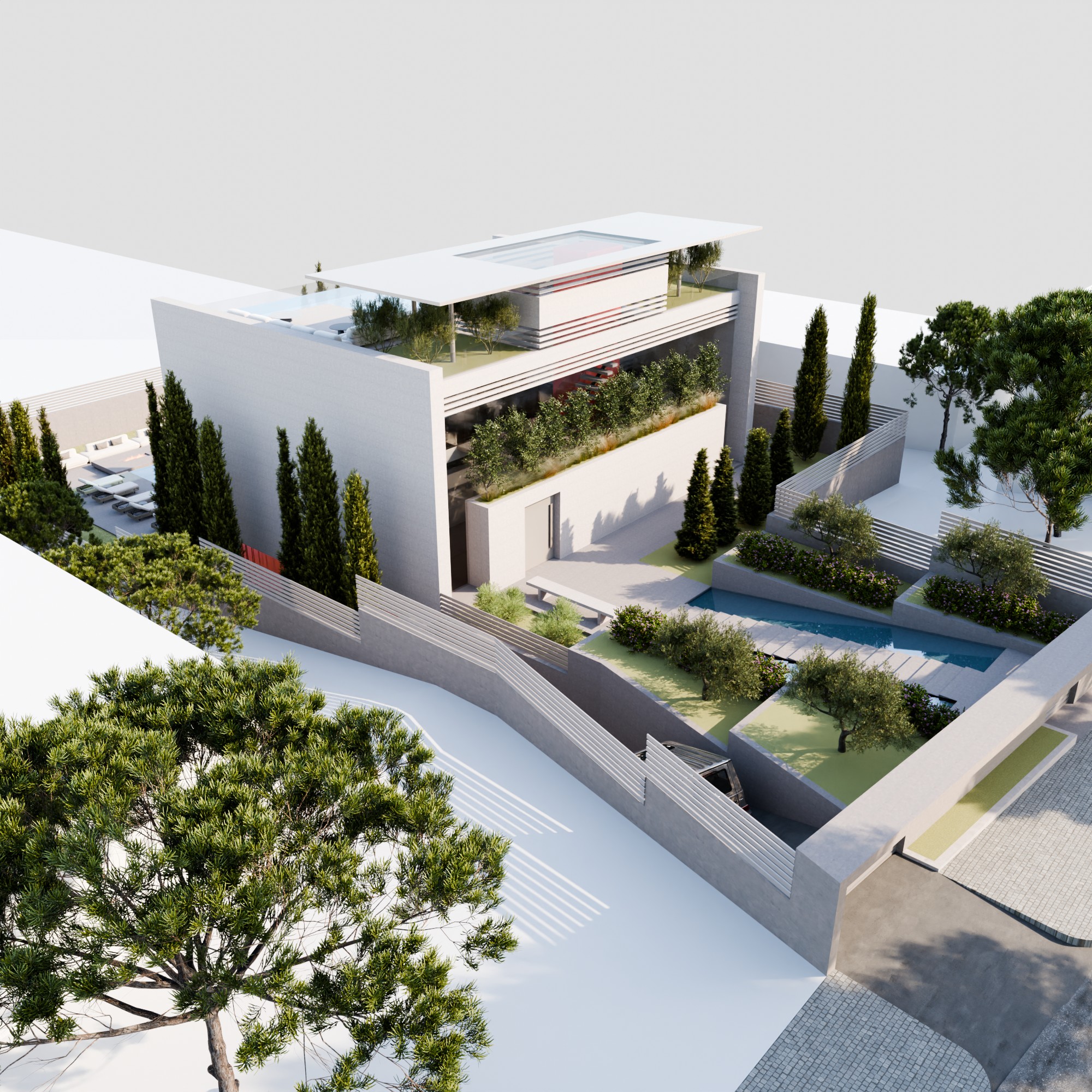
Vouliagmeni villa – High end luxurious villa, Vouliagmeni 2024

The design of this villa is deeply shaped by the breathtaking views of the Saronic Gulf, which guided the overall composition and spatial orientation. Two linear walls, positioned along the north and south edges, define the architectural framework and organize the interior layout. The spaces unfold along the east–west axis, strategically directing the gaze outward toward the sea.
The residence is arranged across three levels and a rooftop. The lowest level accommodates the garage and auxiliary spaces, while the middle floor hosts four master bedrooms designed for privacy and comfort. The third level is dedicated to the open-plan living areas, seamlessly blending indoor and outdoor living. Finally, the rooftop becomes a leisure retreat, featuring an outdoor bar and an infinity pool with panoramic sea views.
This tripartite functional distribution is also expressed in the architectural synthesis: the ground floor conveys a sense of fluidity and semi-transparency, the second level emphasizes privacy and introversion, while the third level is characterized by openness and transparency.
Overall, the villa reflects a contemporary yet timeless architectural language. White horizontal and vertical structural elements highlight a clear and minimal design approach, situating the residence within the broader tradition of contemporary Mediterranean architecture—harmonious, light-filled, and deeply connected to its natural surroundings.

into the surrounding environment and creating a seamless transition between the built and the natural. The swimming pool follows the same design language as the semi-underground structure and the new vineyard terraces. Grapevines are also planted on the roof of the building, enhancing its incorporation into the landscape and contributing to a continuous, flowing visual composition. The primary goal of the design team was to create a contemporary structure that integrates naturally into its surroundings. The building’s single façade is clad in natural stone, while the main outdoor areas and entrances are paved with light beige cement screed. Wooden pergolas are placed along the façade to provide shade. As mentioned, the surrounding landscape and rooftop are planted with vineyards, reviving the site’s original use. Additional olive trees are planted throughout the site, and the dense row of cypress trees along the edge facing the provincial road is preserved.
Project Overview
- Client and location: Vouligmeni, Attiki, Gr
- Project: design, development and construction of 2 premium residences
- What we did: new concept development – architectural design – architectural – 3d renderings – presentation
- Status: architectural design
Credits
- Architectural team: Loucas Fotopoulos, George Chloupis, Petros Fouskas







