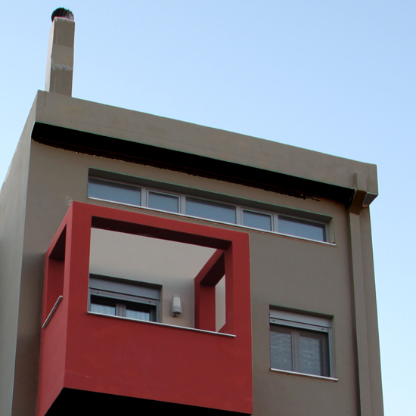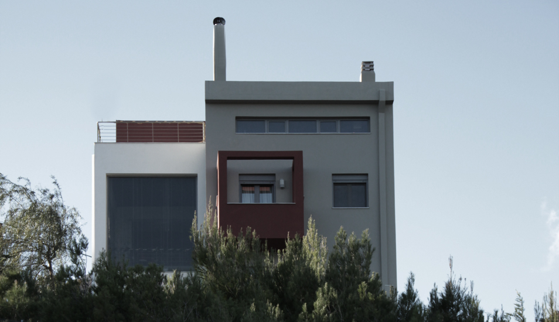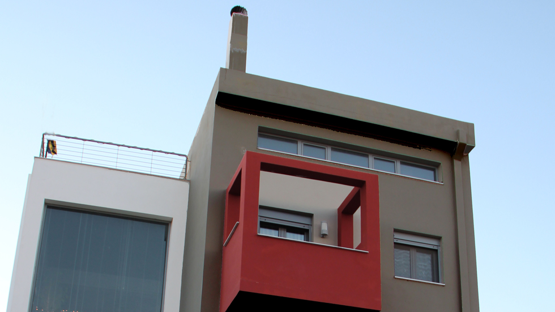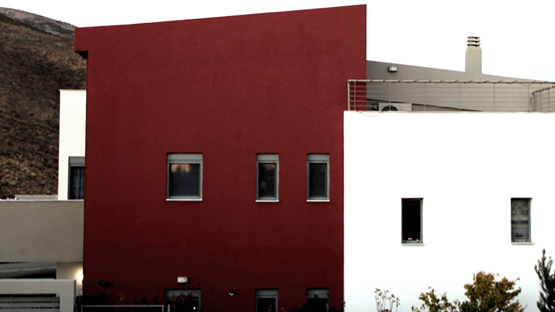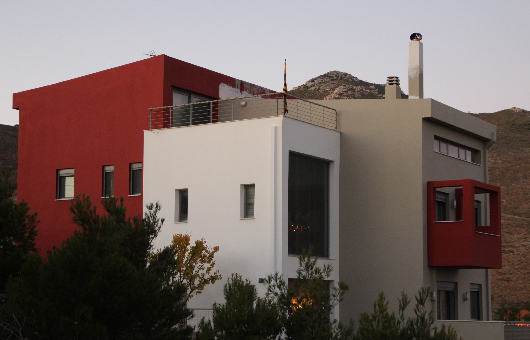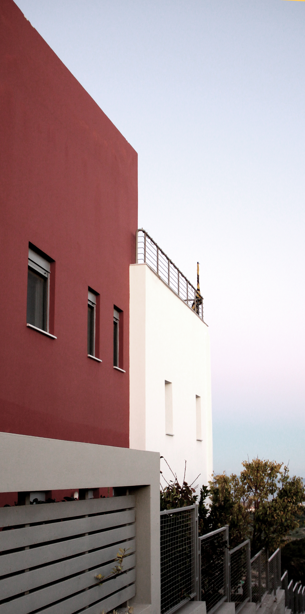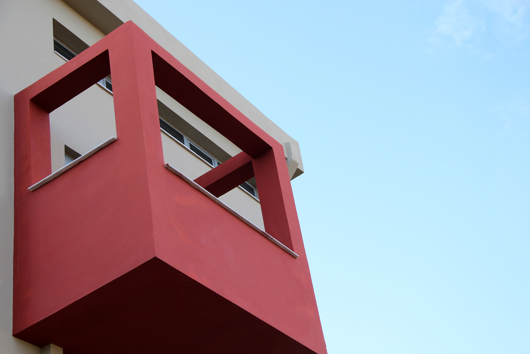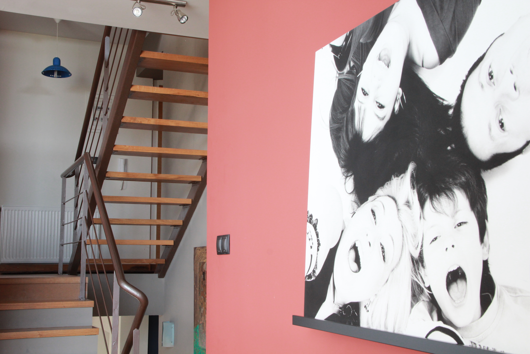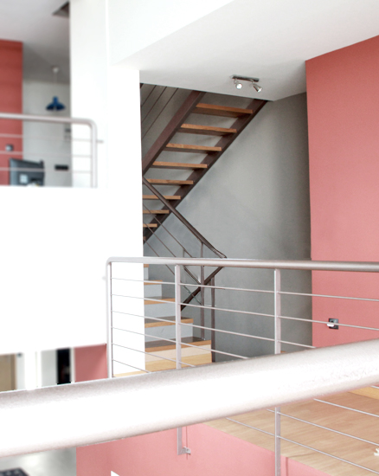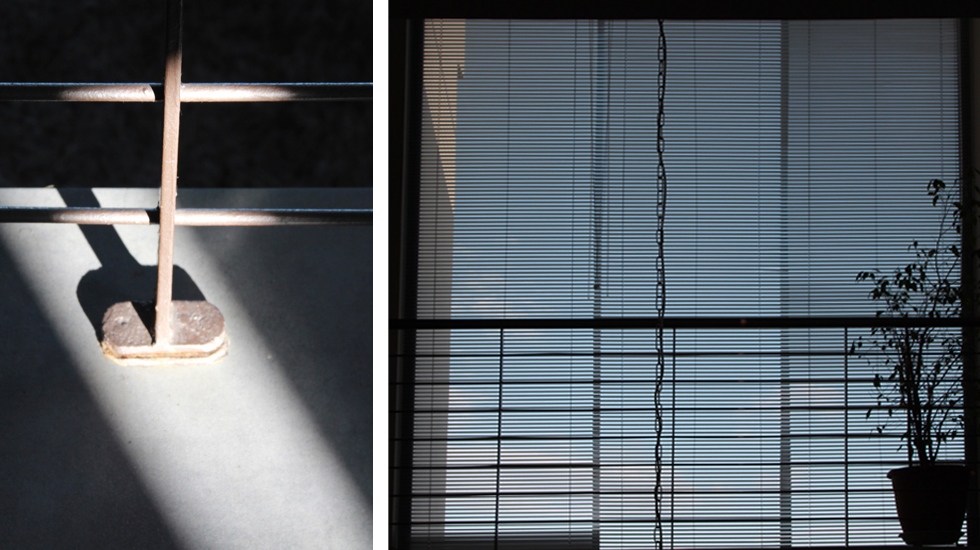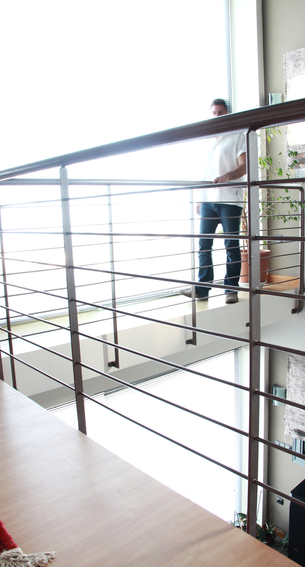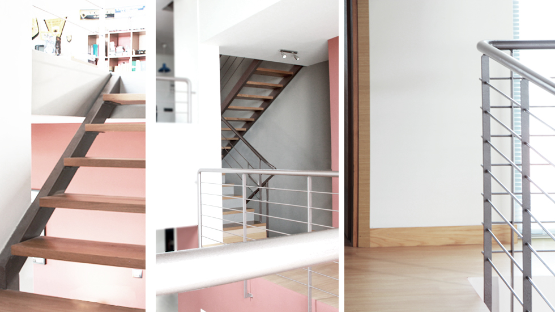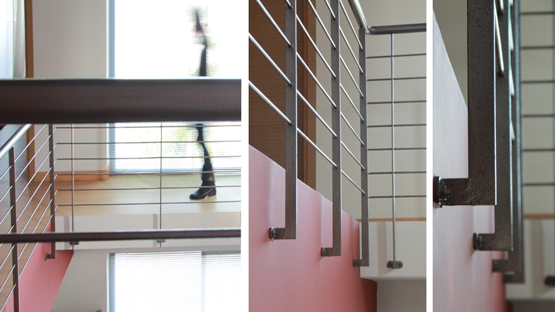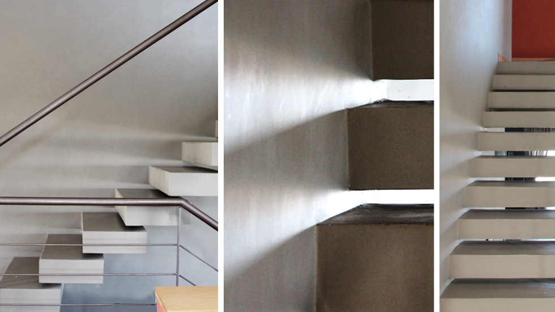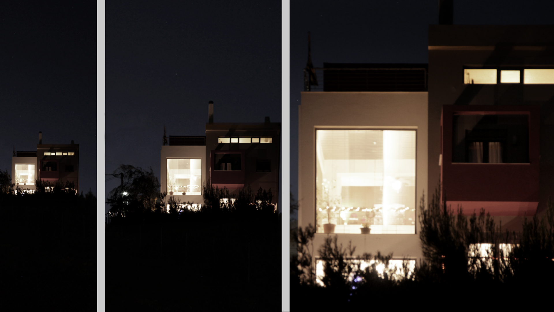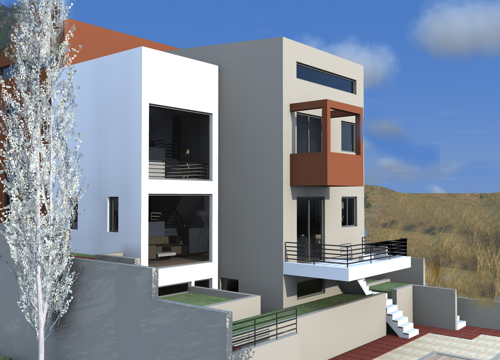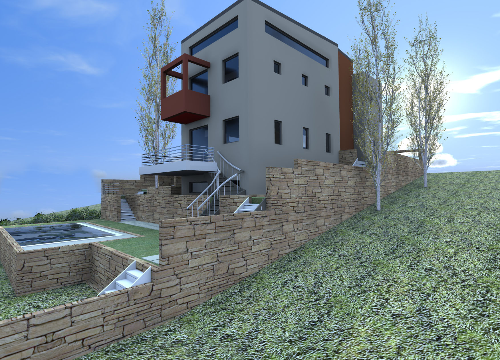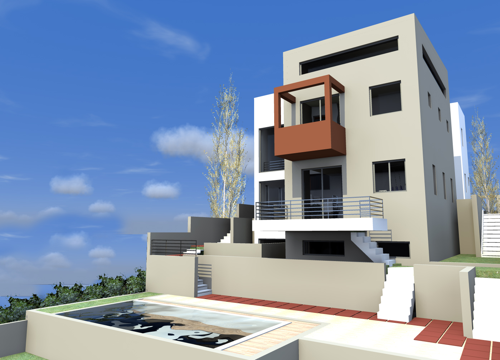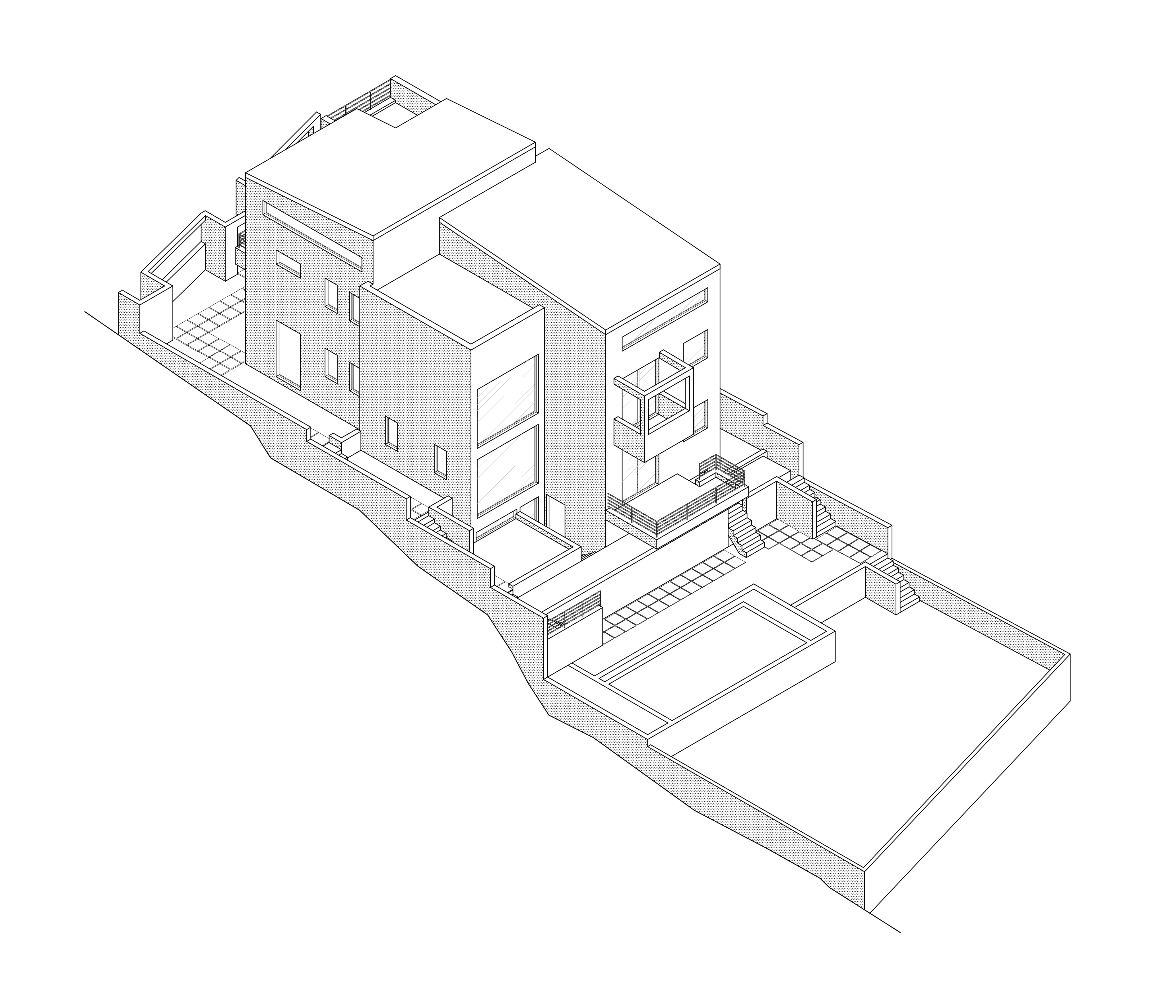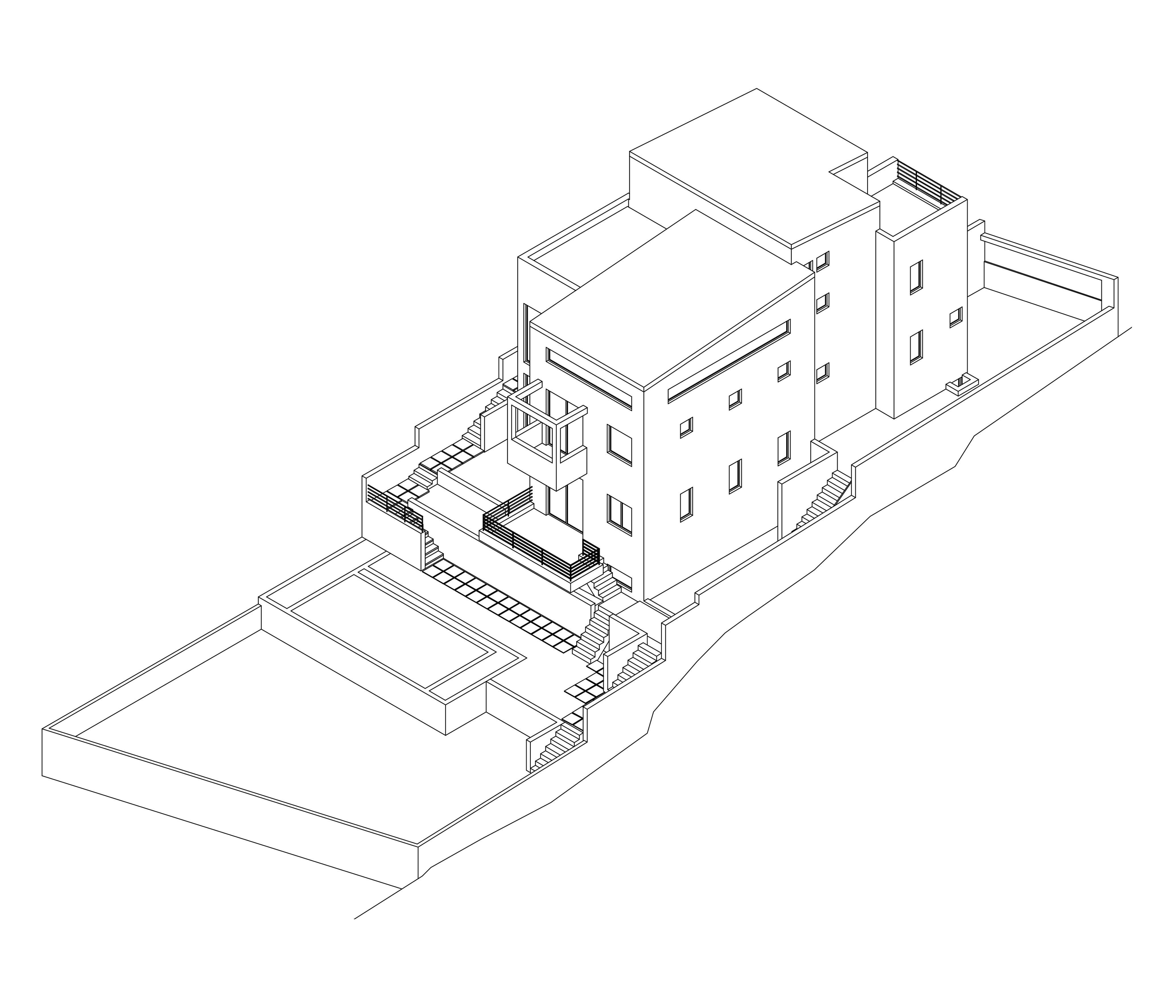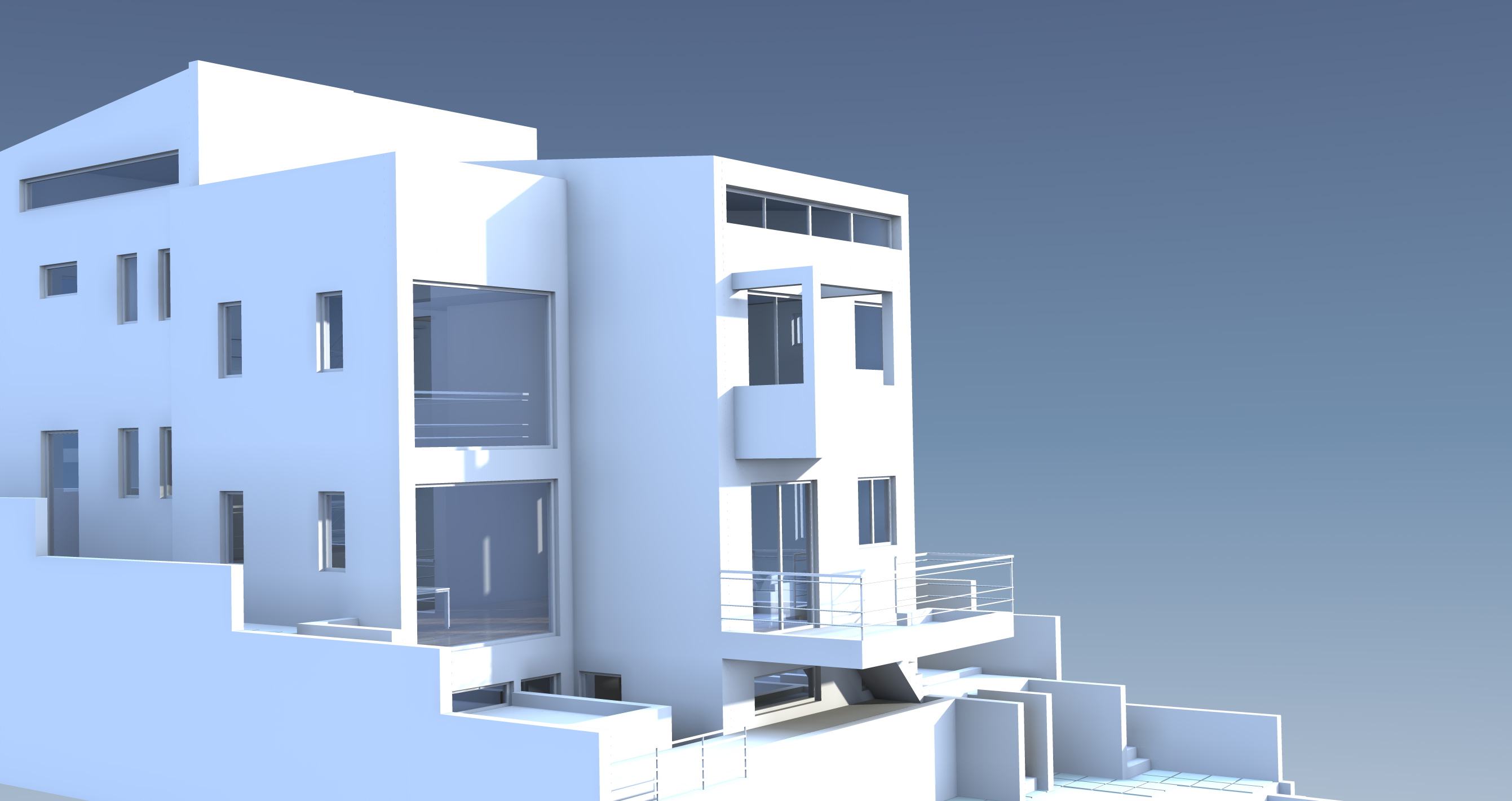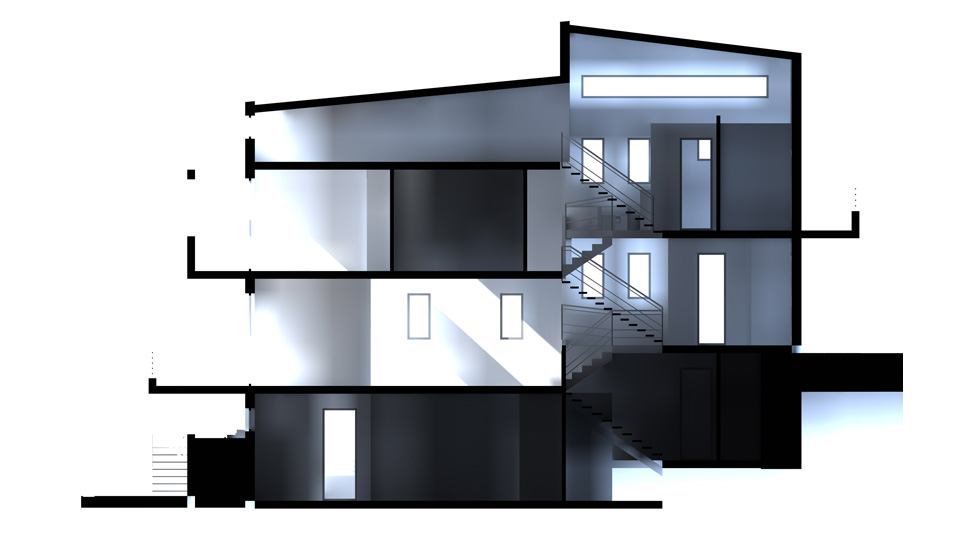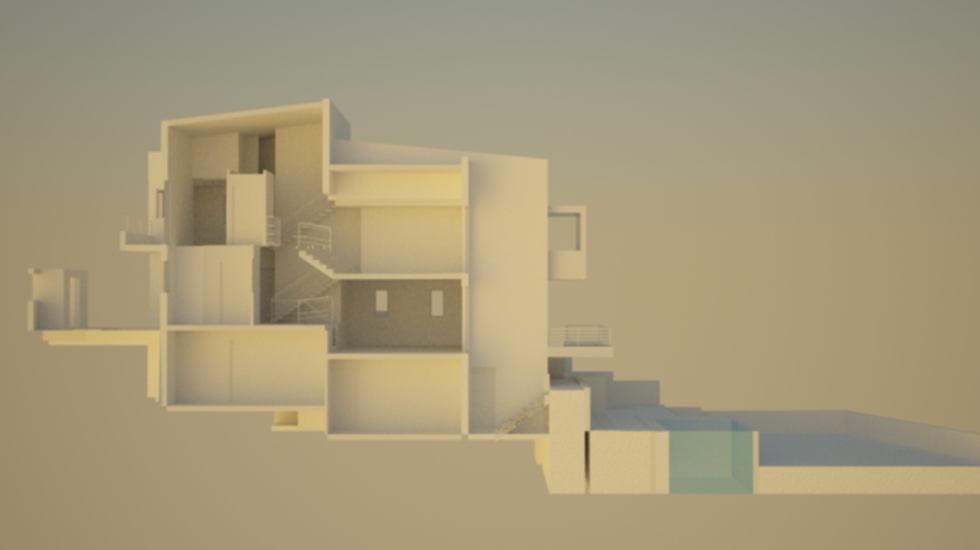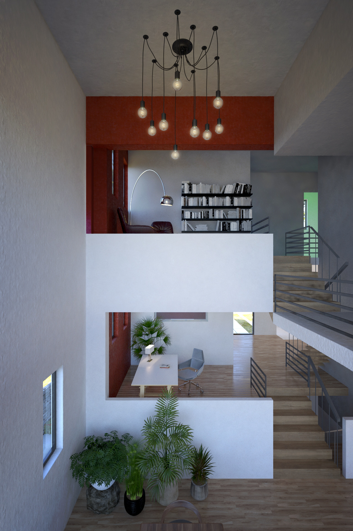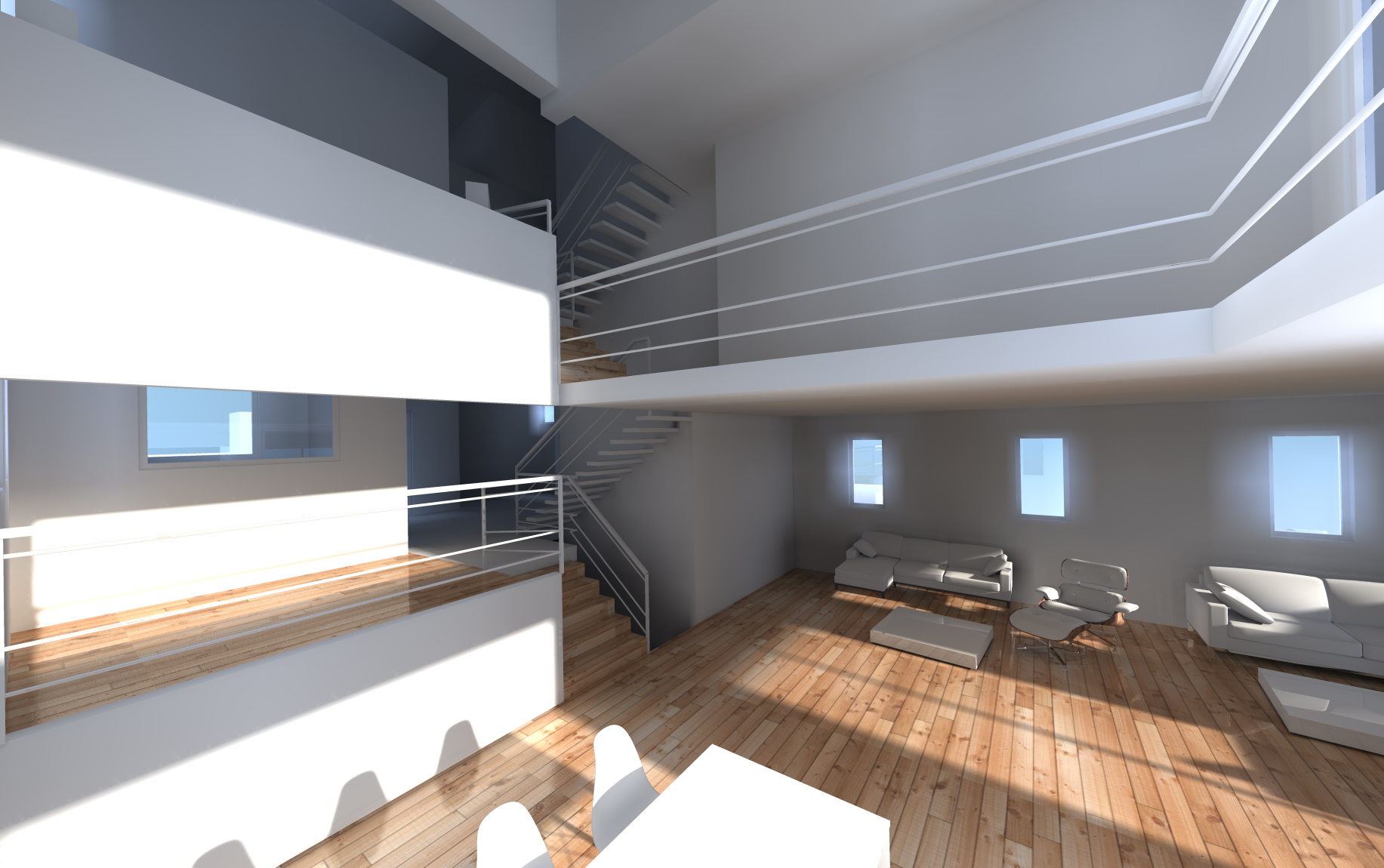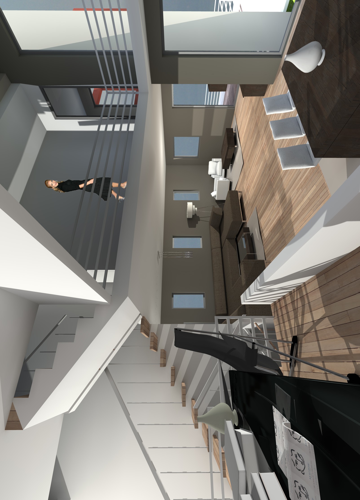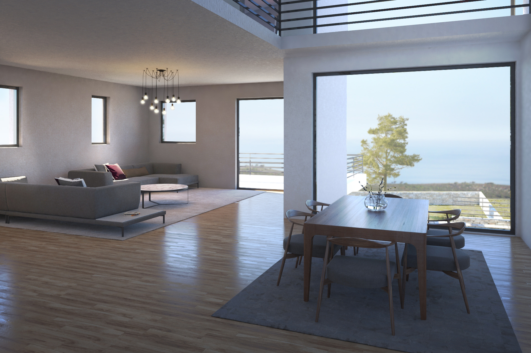
Soldatos Family house in Pikermi Attiki 2007

The architectural design of the building features a modern, minimalist aesthetic, emphasizing simple, clean lines and the interaction of geometric volumes. The building’s facades consist of distinct volumes that create a dynamic composition, with each section defined by different colors that visually separate the volumes and their functions. The use of contrasting colors enhances the shape of each section, offering a unique visual rhythm to the building, which is also reflected in the interior space.
One of the standout features of the architecture is the double-height space of the central living room, which enhances the sense of openness. This design choice not only elevates the aesthetics of the living area but also allows an abundance of natural light to flood the space.
Inside, the building continues its modern aesthetic with carefully selected elements that complement the clean lines of the exterior. The stairs and metal railings form a key feature of the interior, designed with a sleek and simple appearance, adding a touch of industrial elegance.
Project Overview
- client and location: Vaggelis Soldatos, Pikermi Athens, GRE
- project: development, design, construction of a family villa (500 sq.m exterior area with pool, 450 sq.m. buildings)
- what we did: real estate development – project & construction management – concept development – architectural design – architectural and engineering studies – 3d renderings – presentation – project and construction consulting and supervising
- status: delivered in 2005






