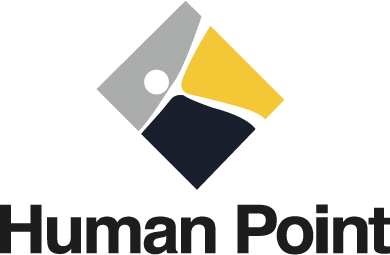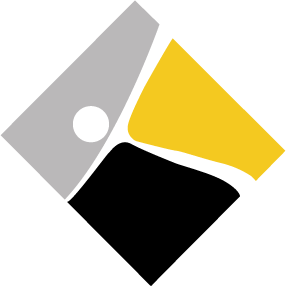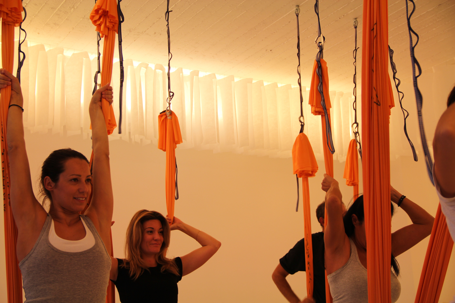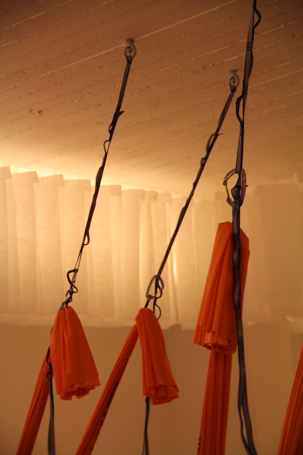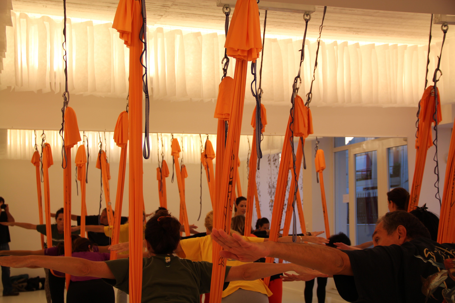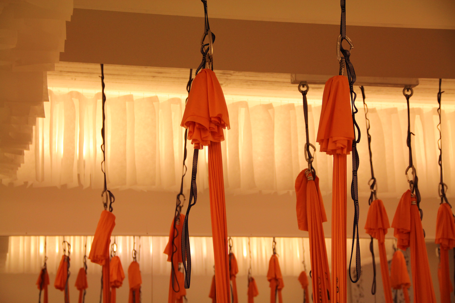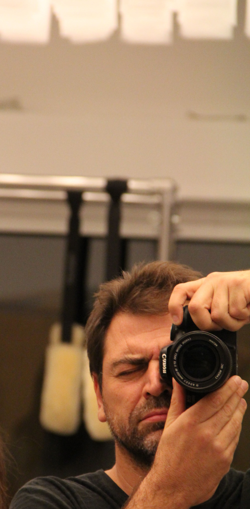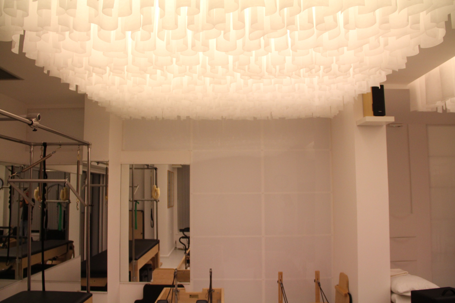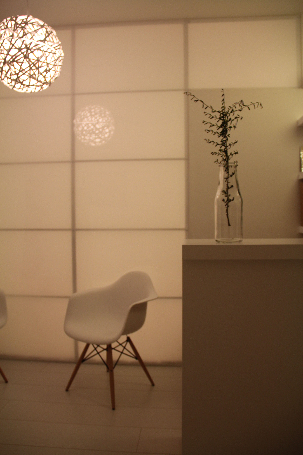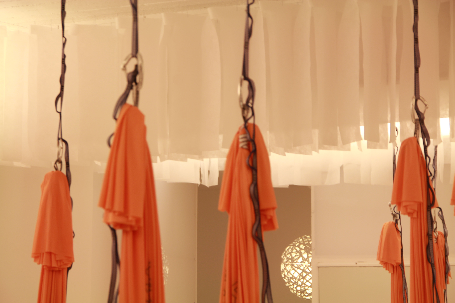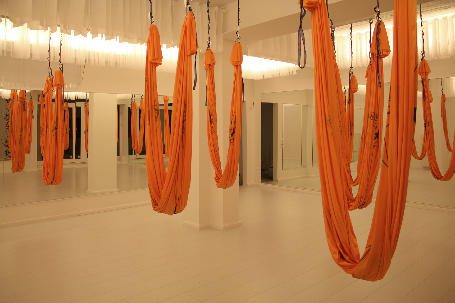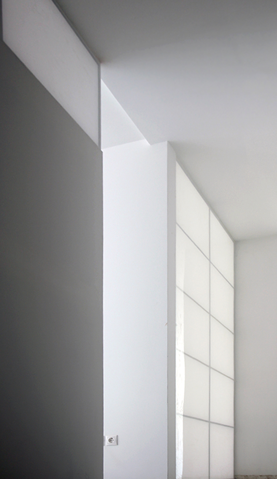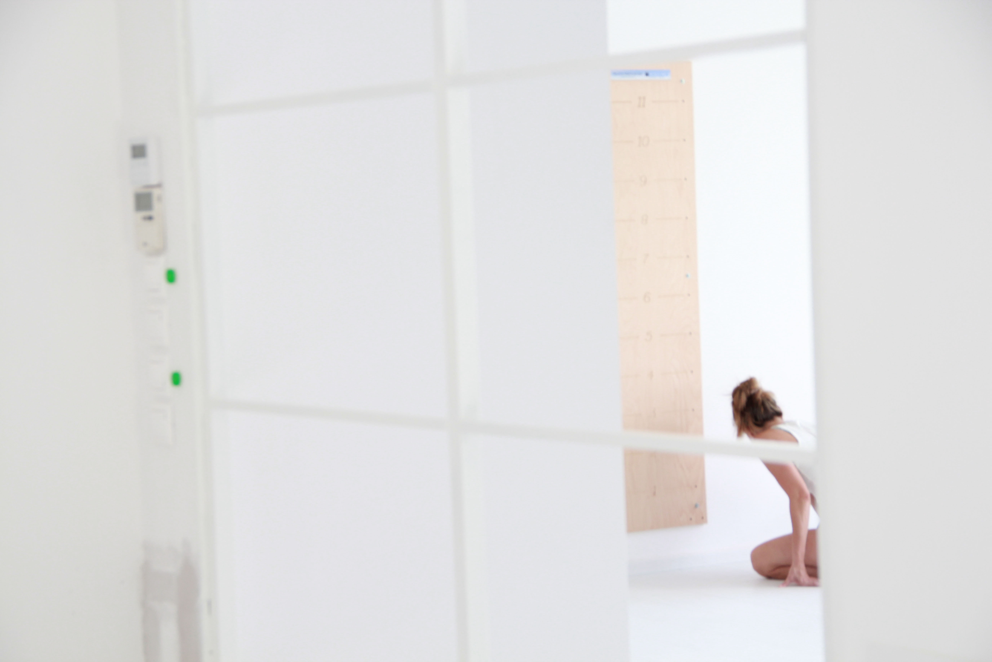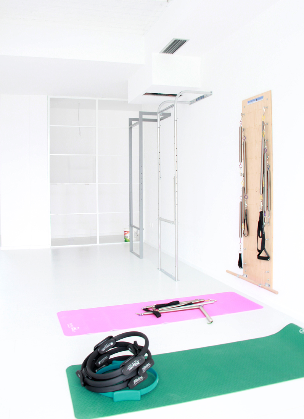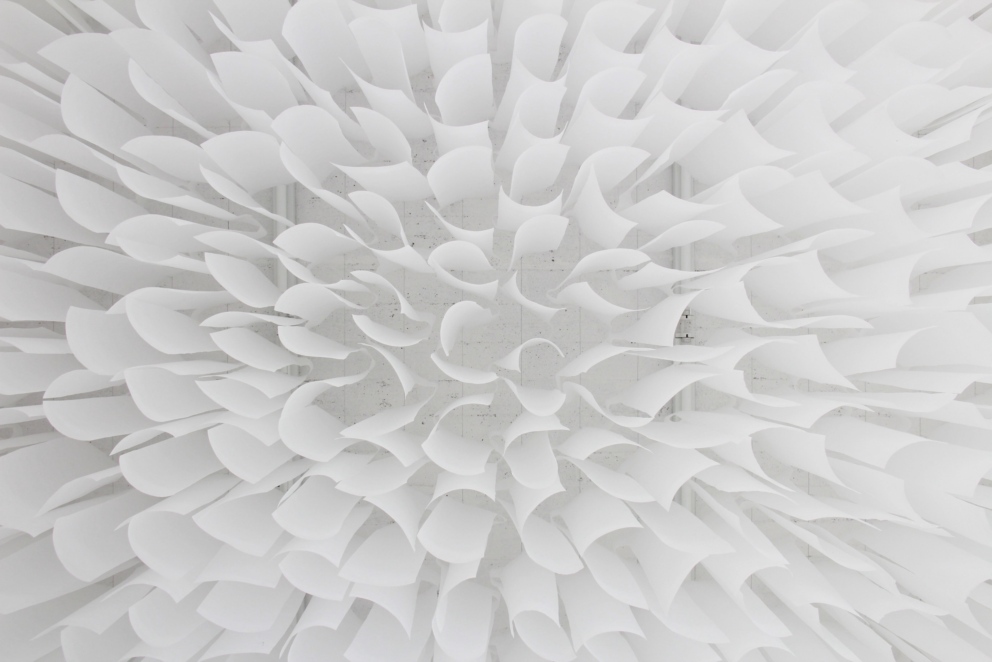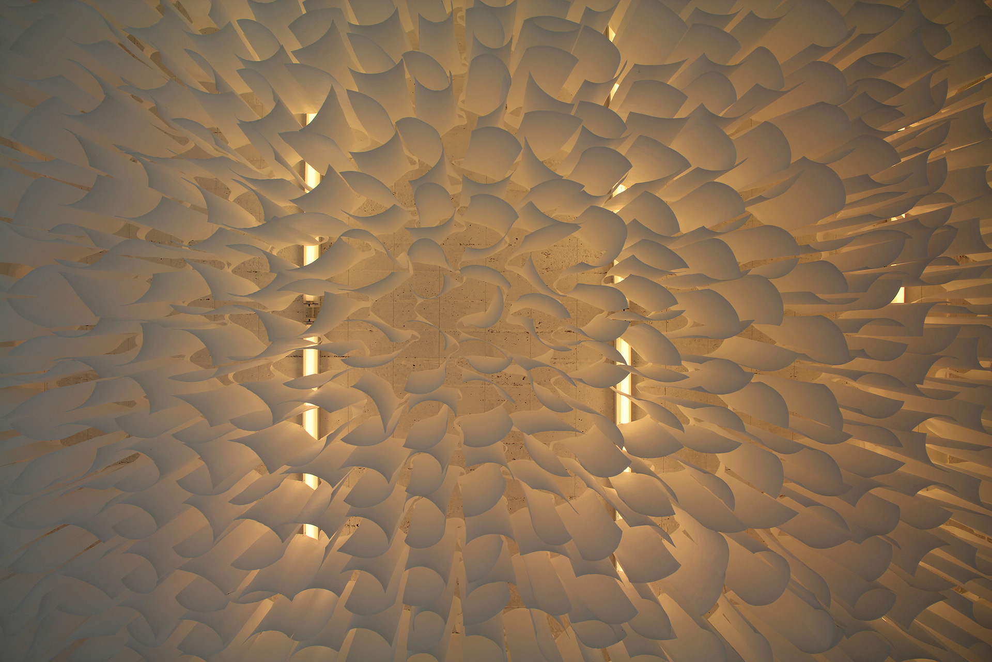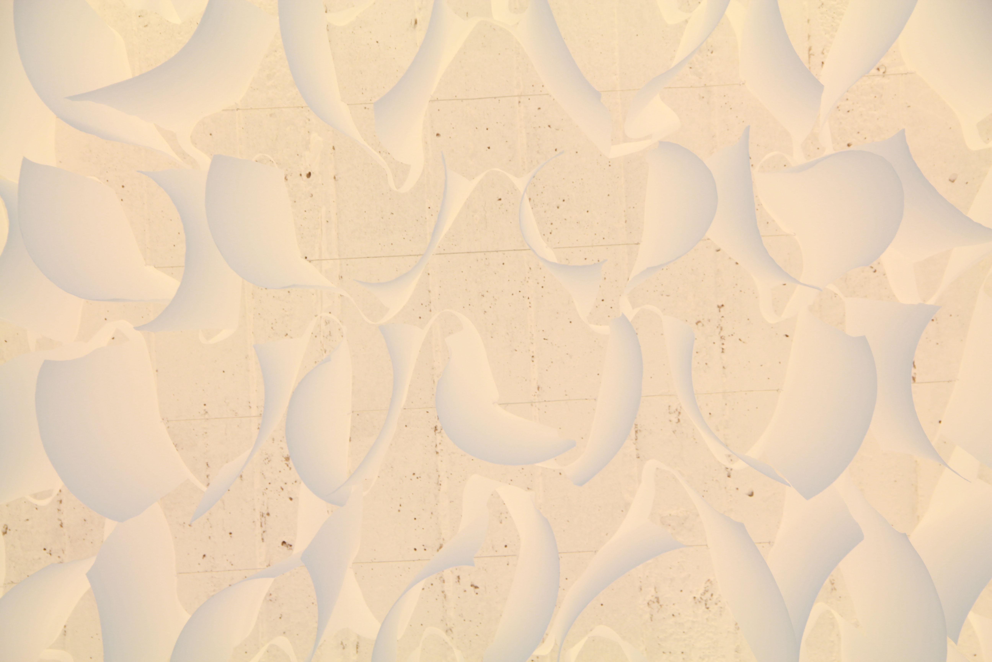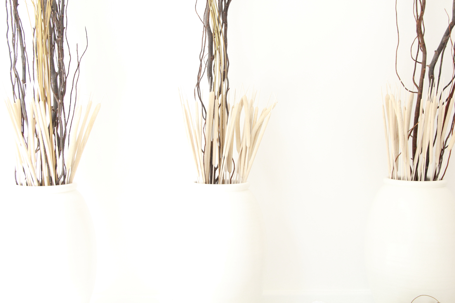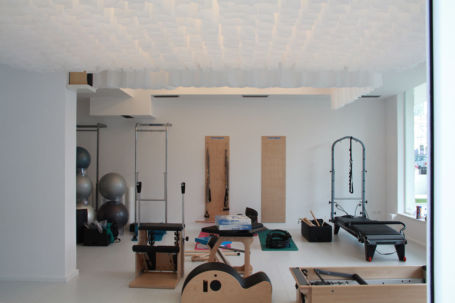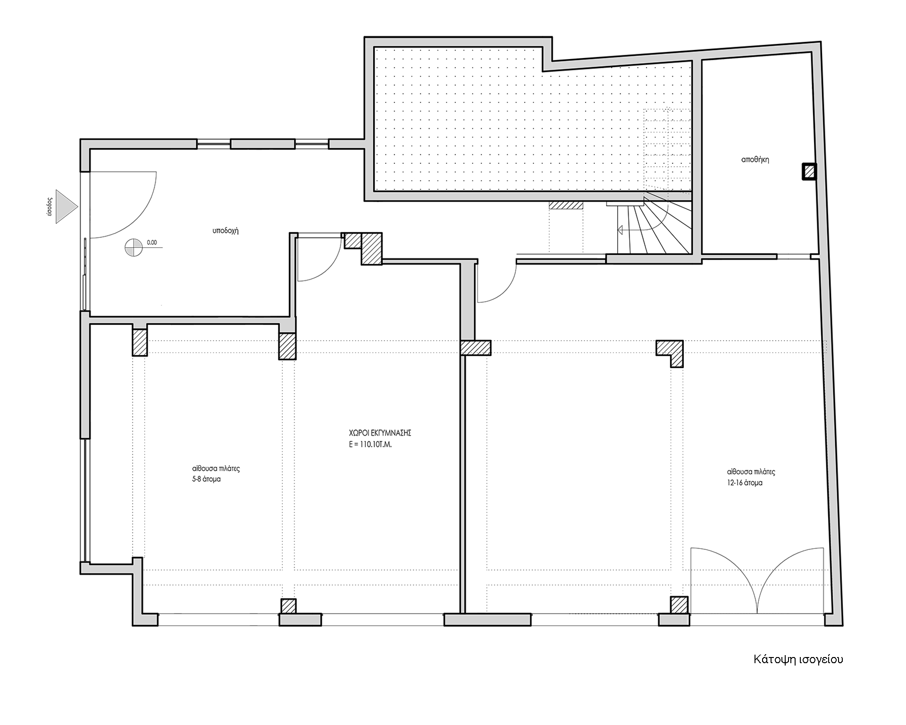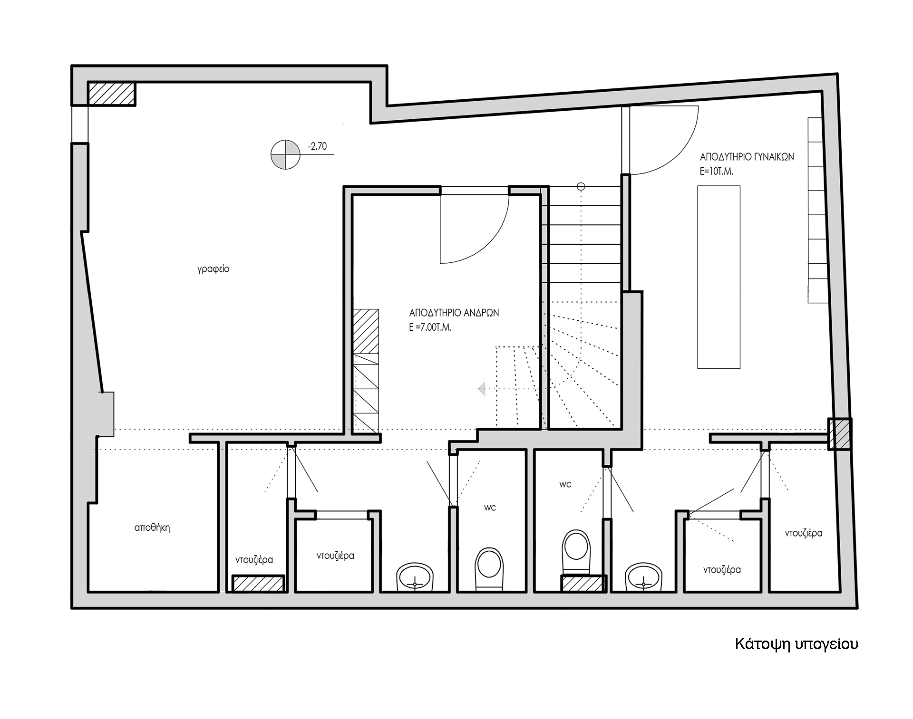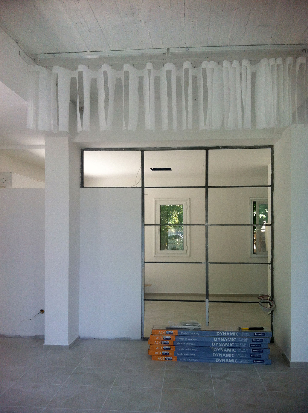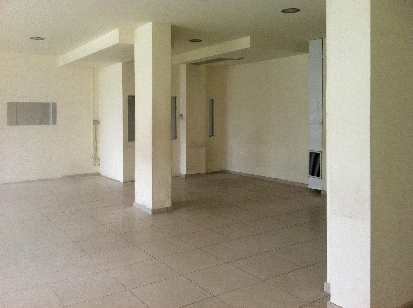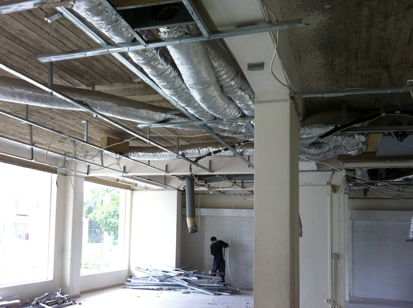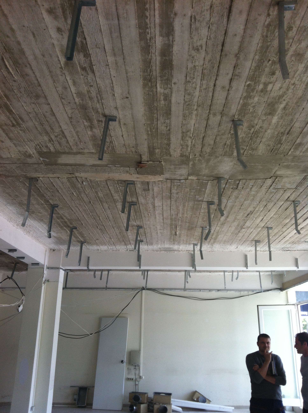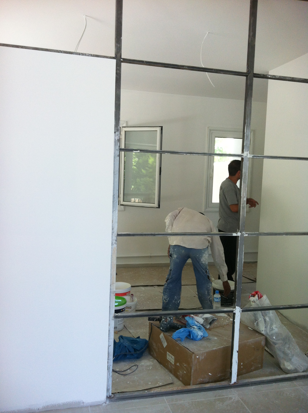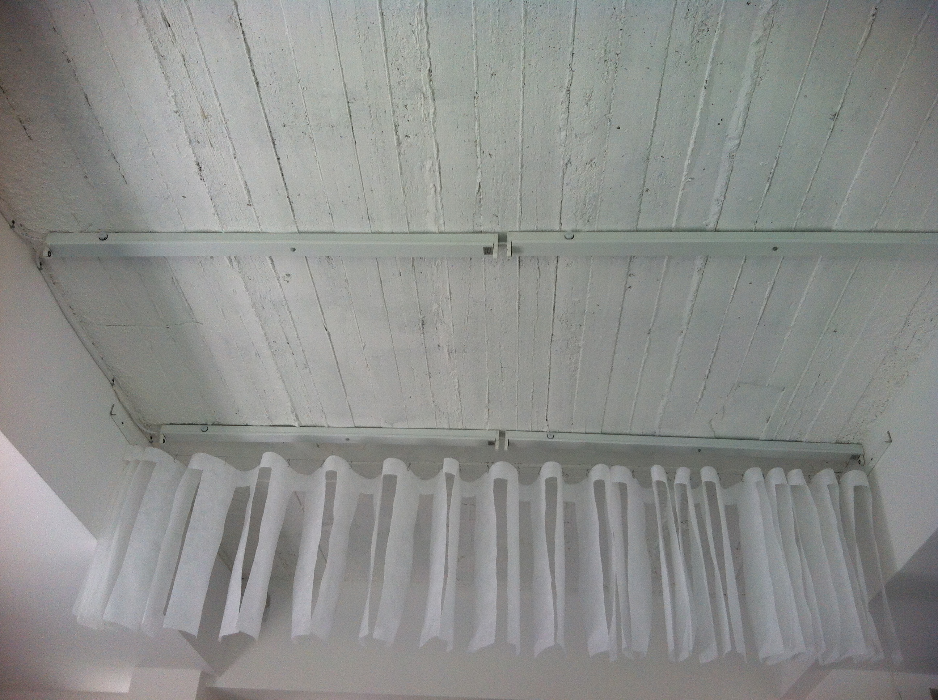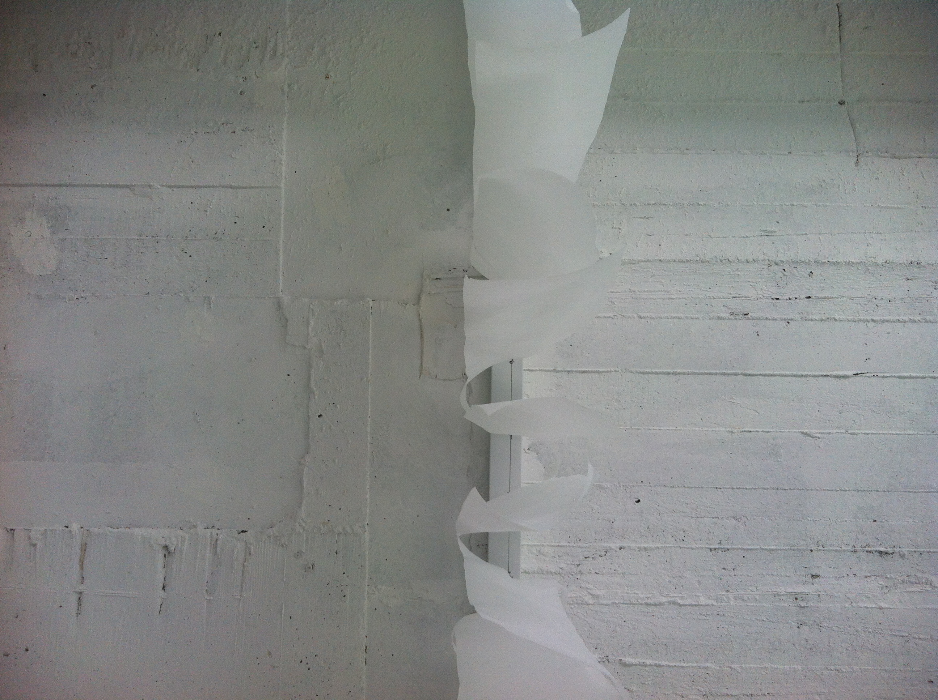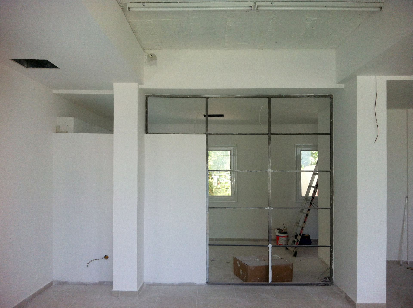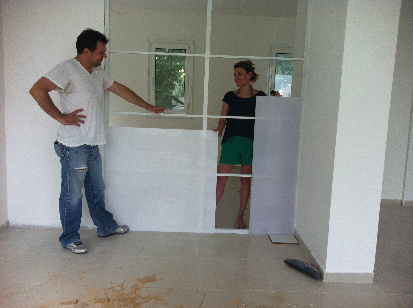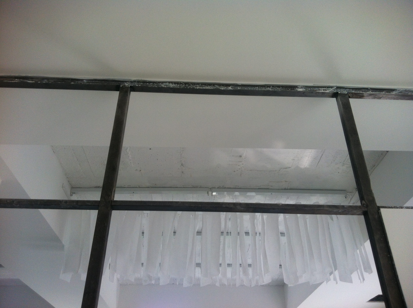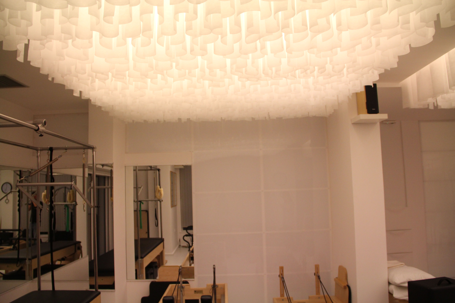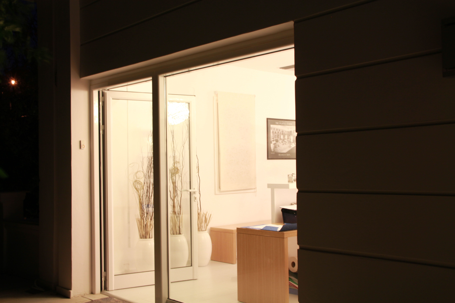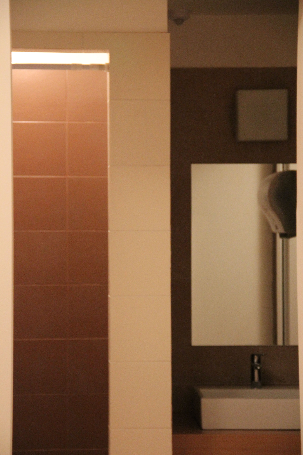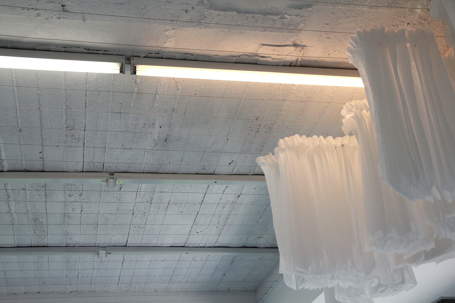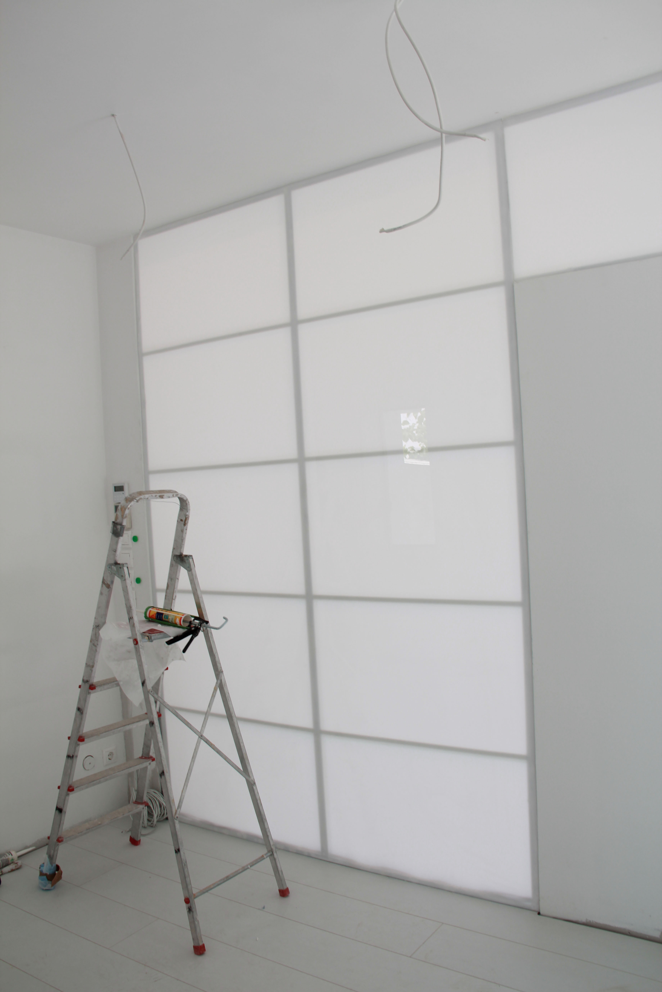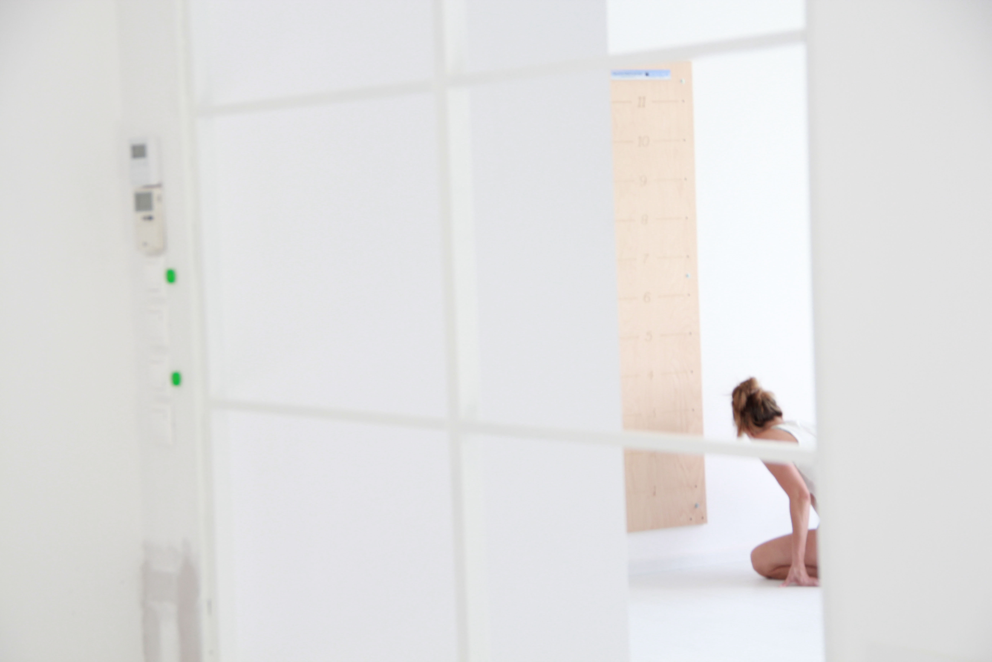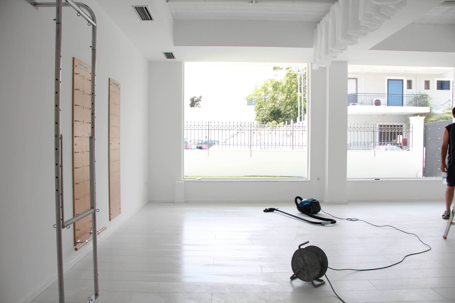
Pilates and fitness center in Marousi Athens 2013

In 2013, Human Point undertook the complete transformation of a former professional space into a Pilates & Fitness Centre in Marousi, Attica. The proposal involves a comprehensive redesign of the interior, with a particular focus on functionality, materiality and lighting.
The study of the interior layout aims to enhance the flow and ease of movement for users, while the choice of materials and colors provides a sense of calm and lightness. Thus, white dominates the color palette (white walls, white wooden floors), while in contrast, the ceiling features exposed concrete.
The key element of the design is lighting, which, combined with the suspended “canopies,” creates
the ideal atmosphere for a workout space. The “canopies” are rectangular paper pieces suspended from metal wires in the ceiling. Their effortless movement and interplay with the light give a sense of dynamism and balance.
Attention to detail extends to the design and selection of furniture and fitness equipment. These are designed to support the functionality of the space while simultaneously offering a feeling of warmth through the use of natural wood. The lines are clean and the forms minimalist, reinforcing the sense of calm sought by the visitors of the center.
The Pilates Fitness Centre exudes an atmosphere that promotes wellness and tranquility, while also demonstrating how contemporary design, using simple materials and limited financial resources, can elevate the space and meet the needs of a specialized fitness center.

Project Overview
- Client & location: Kelly Krita, Marousi Athens, GRE
- Project: design of a pilates/fitness studio (250 sq.m. buildings)
- What we did: project & construction management – concept development – architectural design – architectural and engineering studies – 3d renderings – presentation – project and construction consulting and supervising
- Status: delivered in 2013
Credits
- Architectural team: Loukas Fotopoulos, Irini Giotopoulou
