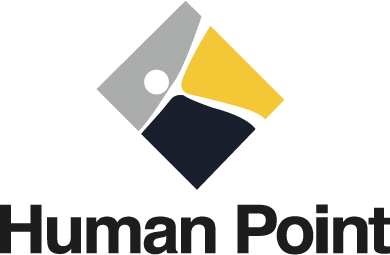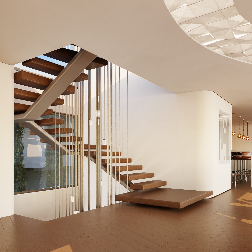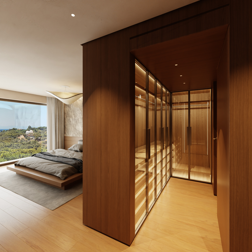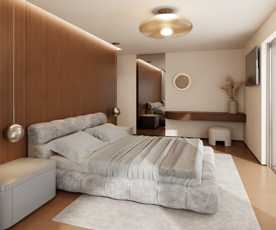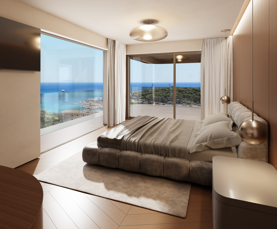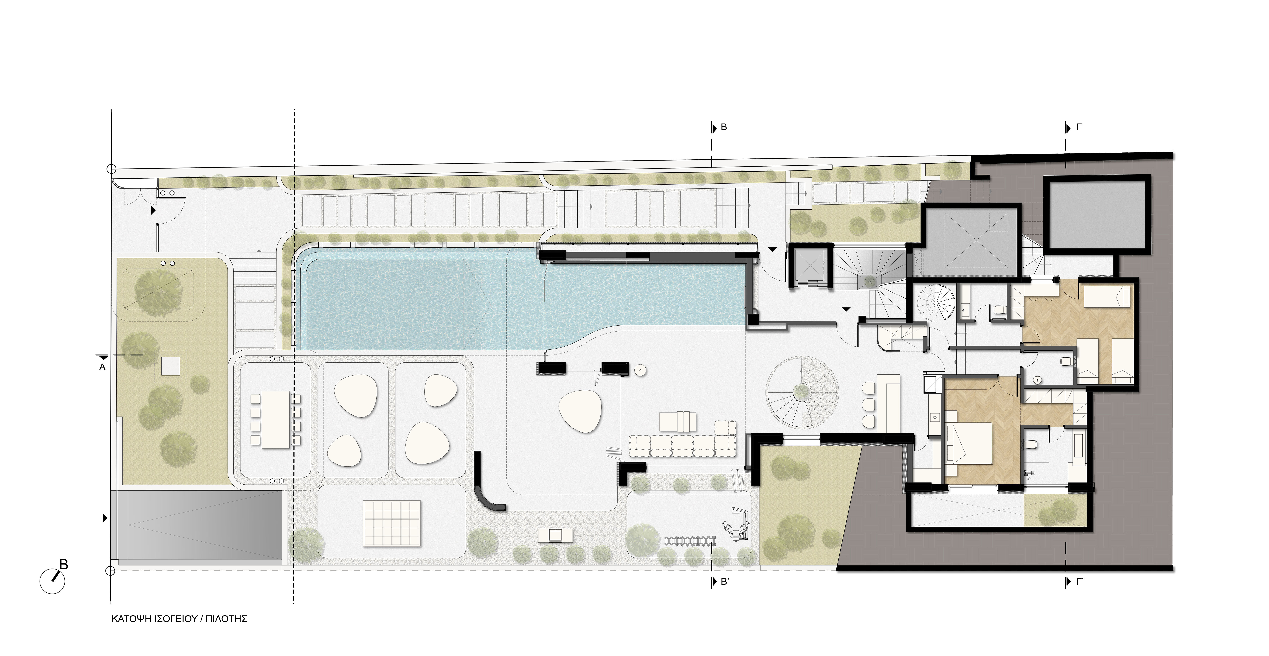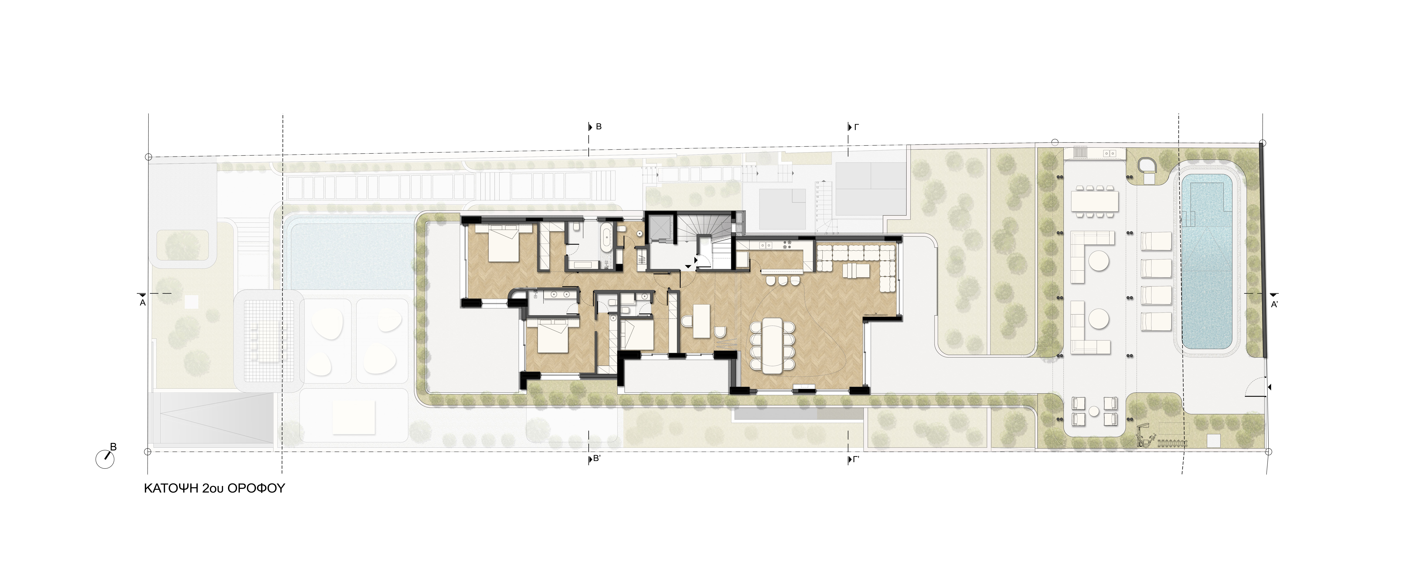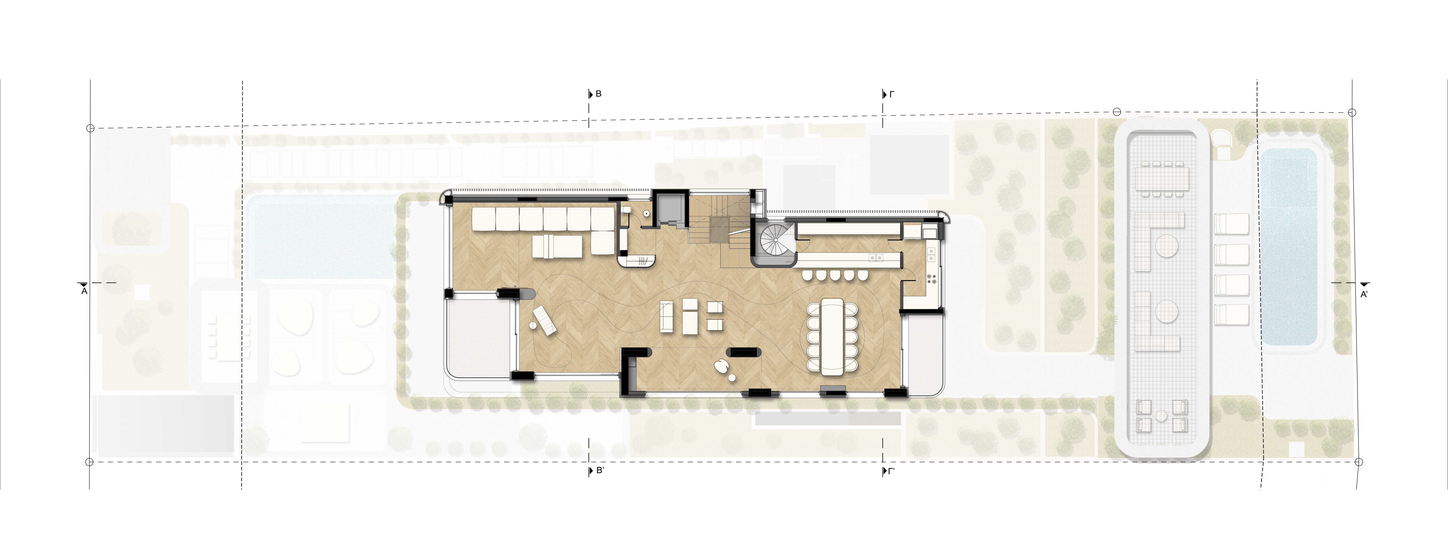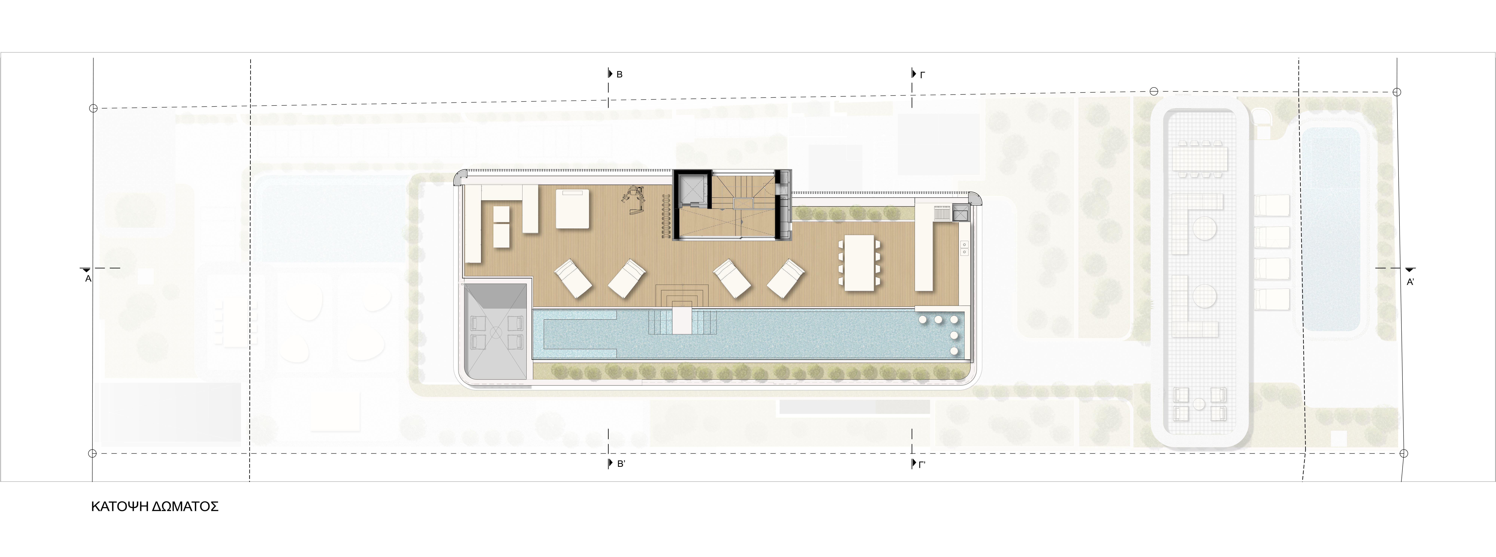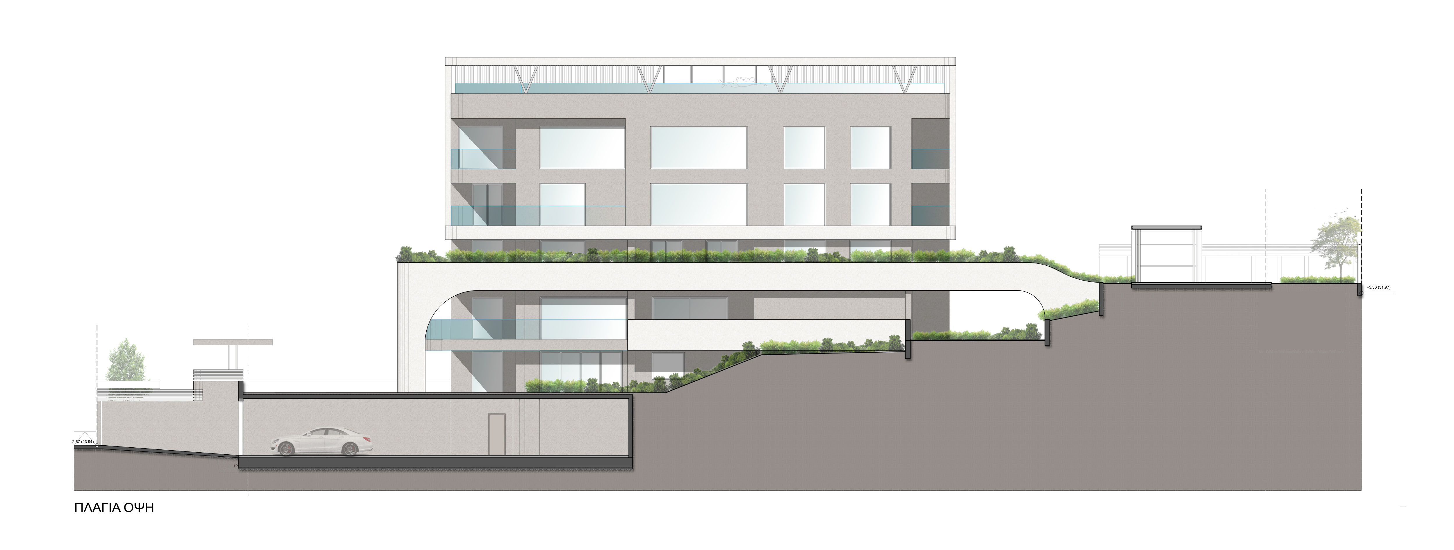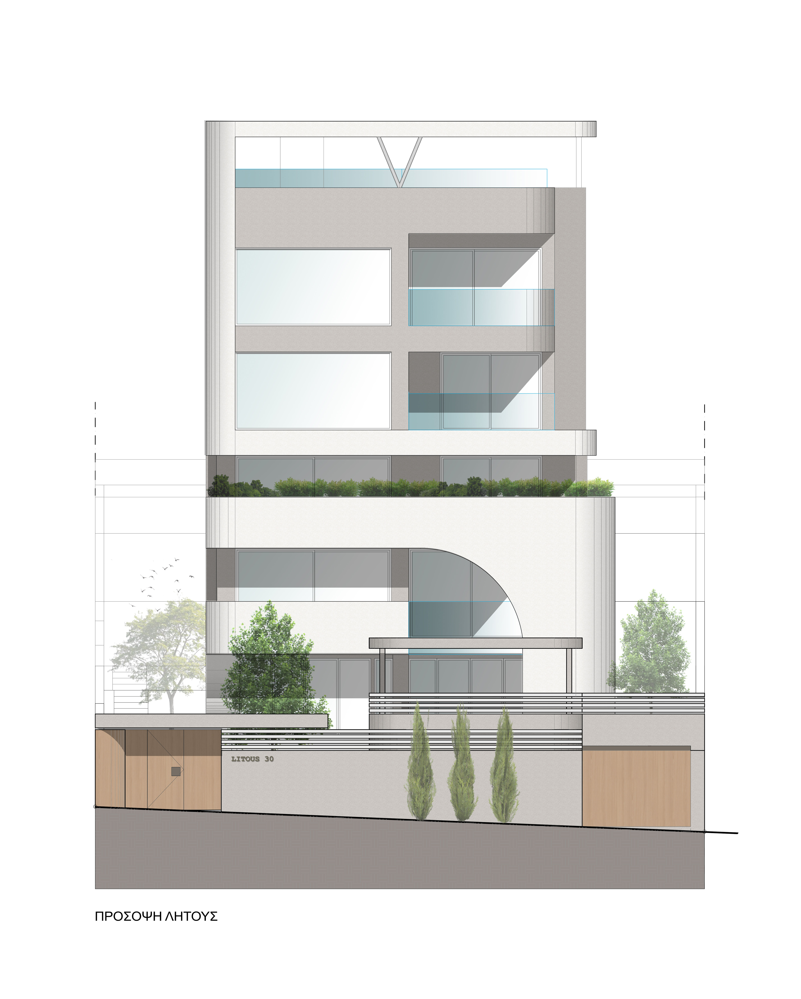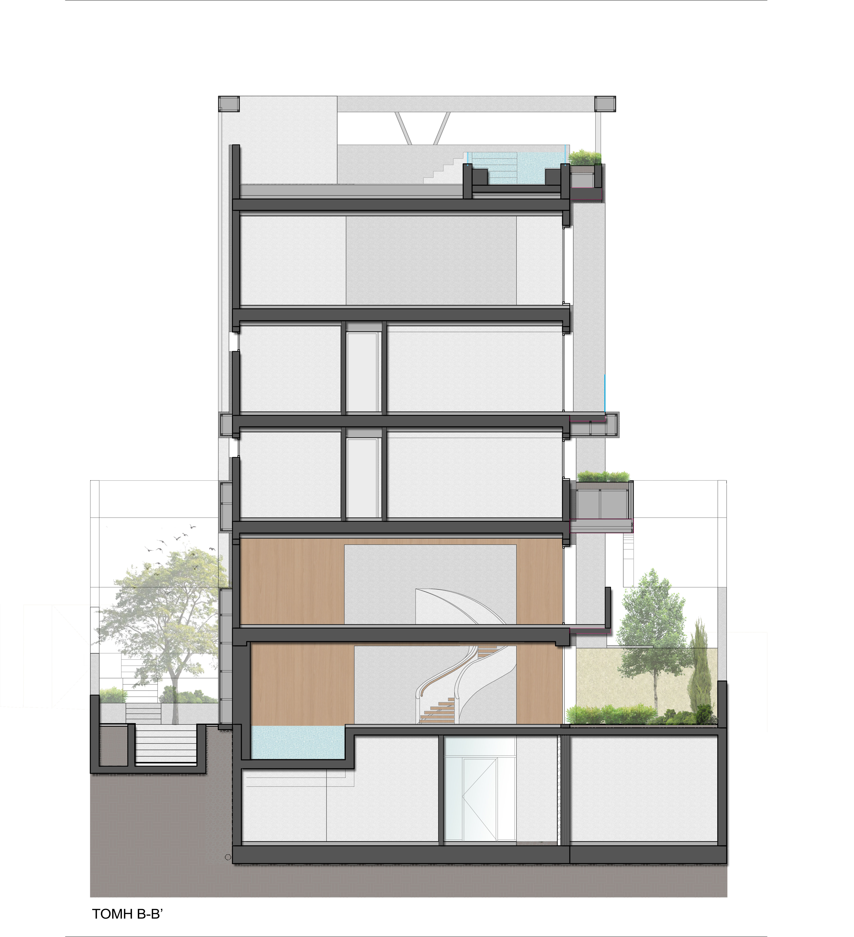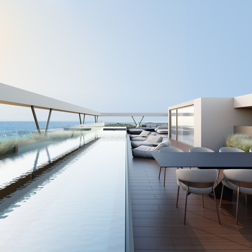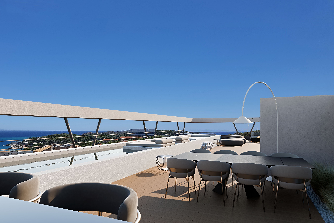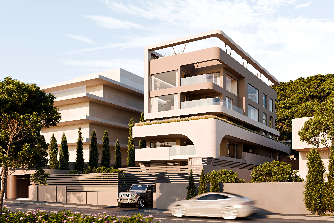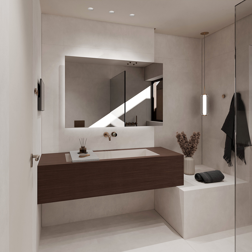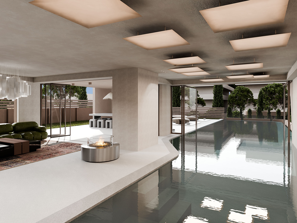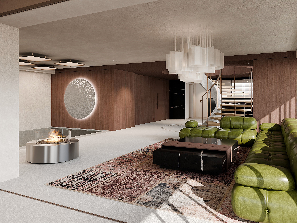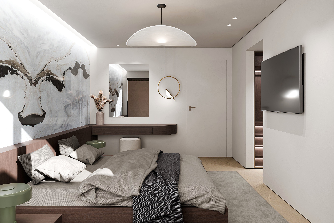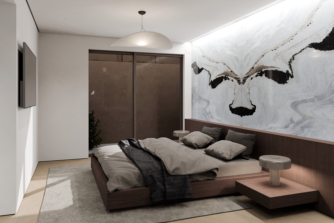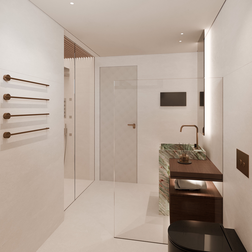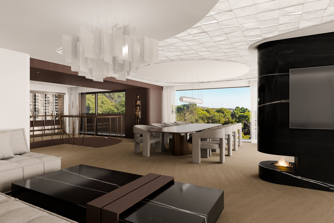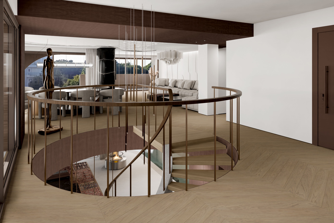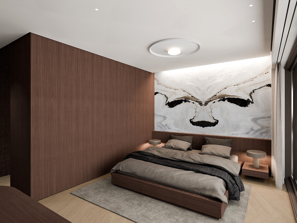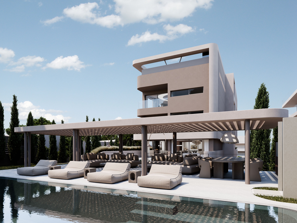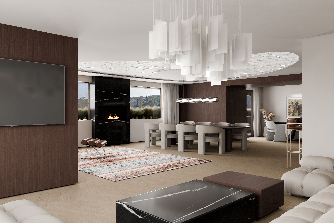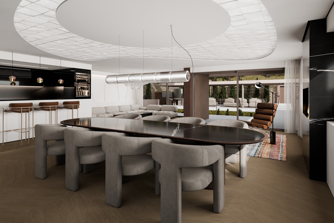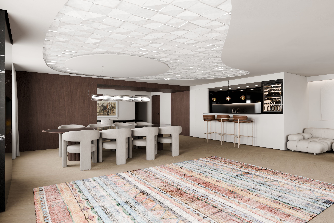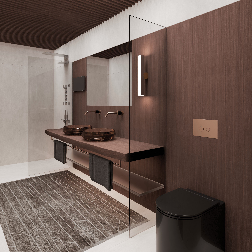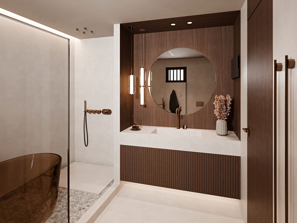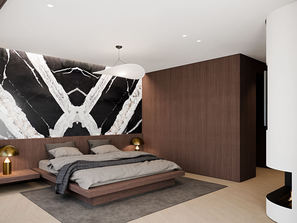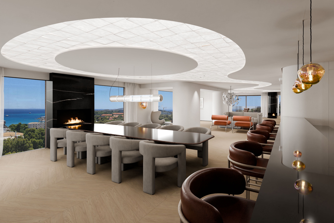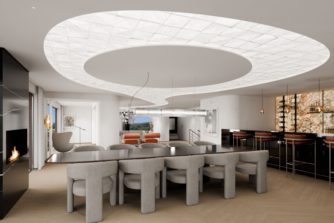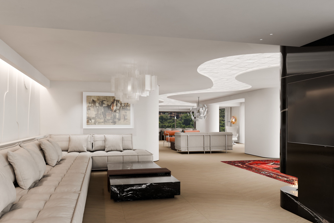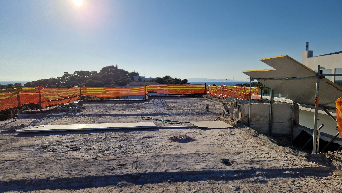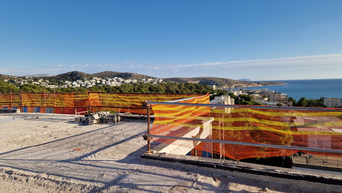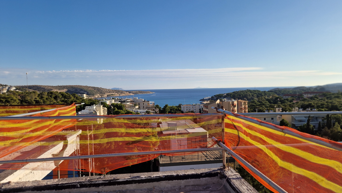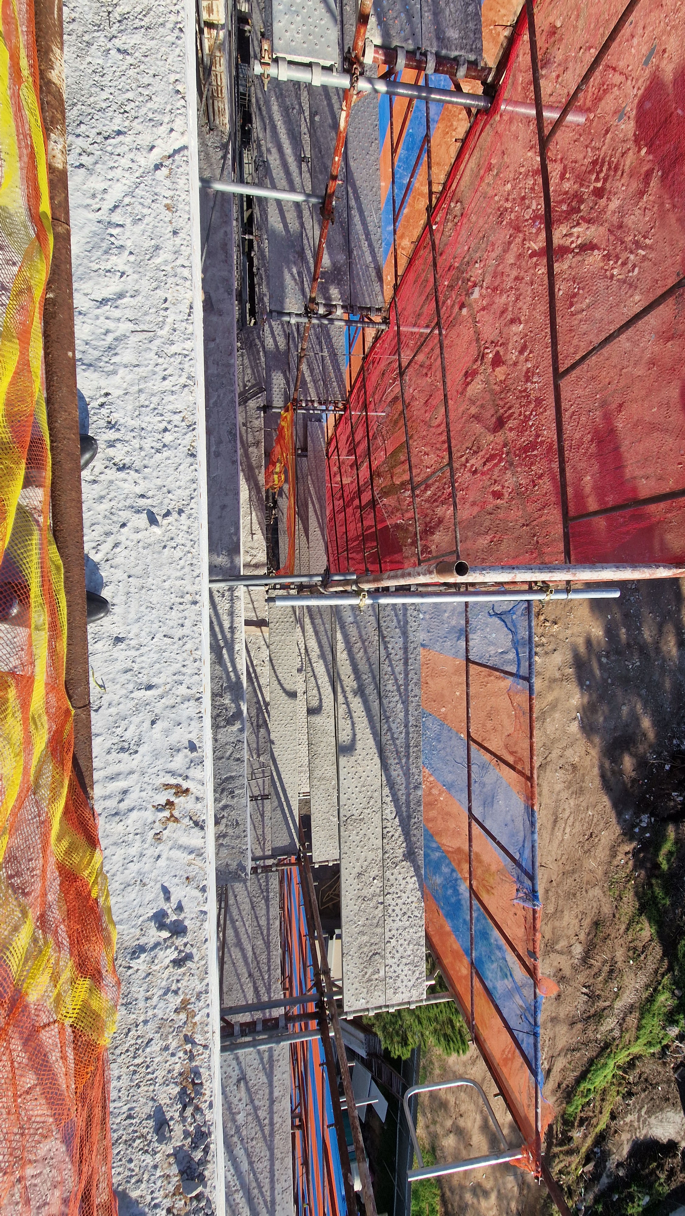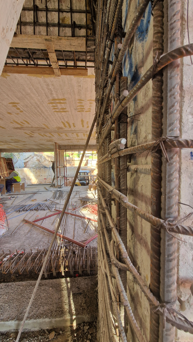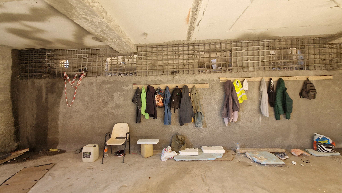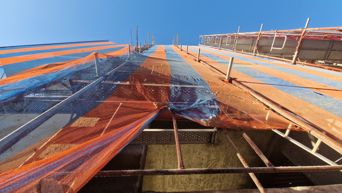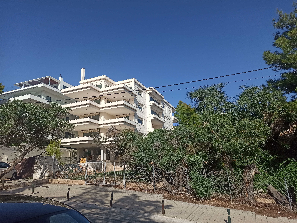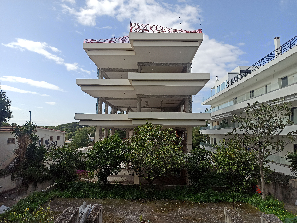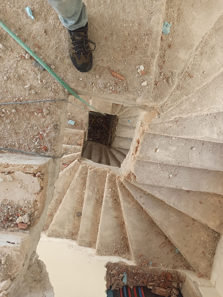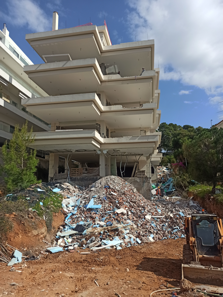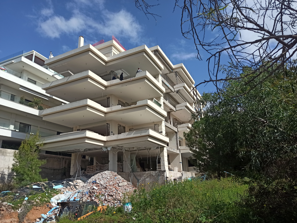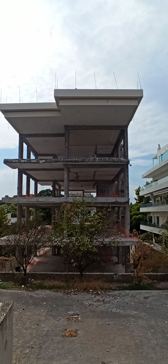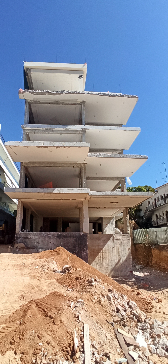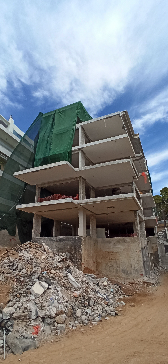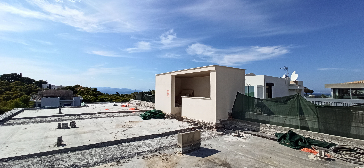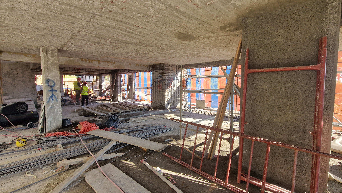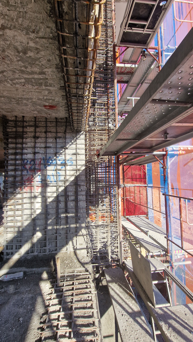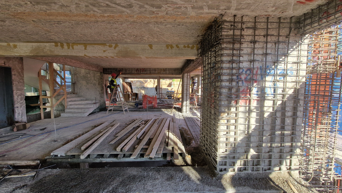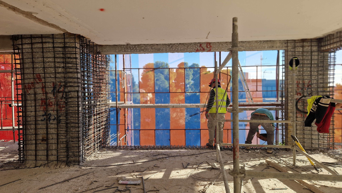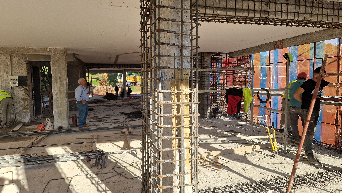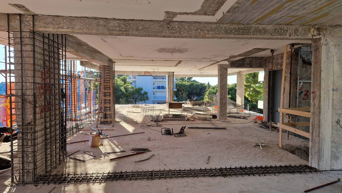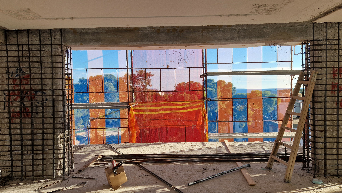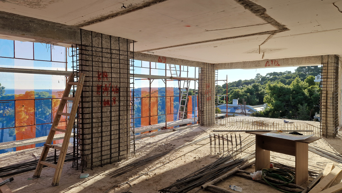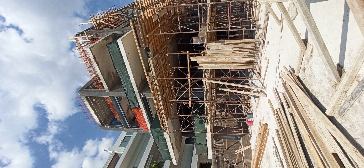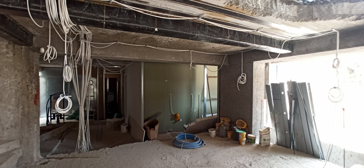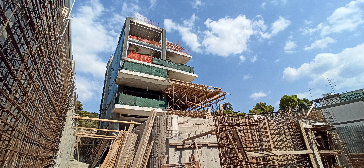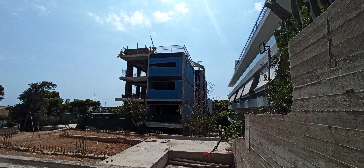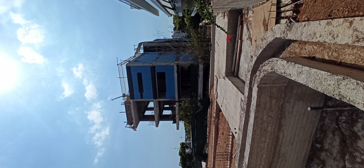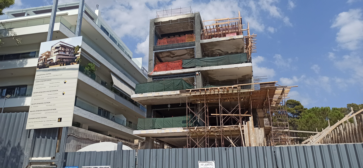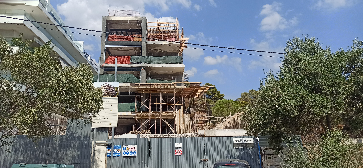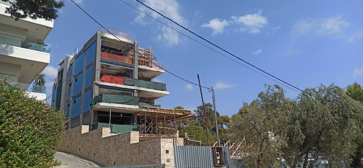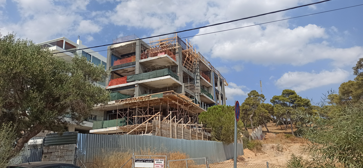
Vouliagmenis Litous – Premium 5 floor residential building Vouliagmeni 2023-

In 2023, Human Point undertook the completion of an existing five-story building with a basement and pilotis on Litous Street in the Municipal Unit of Vouliagmeni, within the Municipality of Vari-Voula-Vouliagmeni.
The proposal involves completing part of the basement according to the building permit, along with additional modifications to the internal layouts, alterations to the facades and surrounding areas, as well as the addition of swimming pools in the pilotis, the courtyard on the second floor, and on the rooftop.
The goal of the design team from the outset was to create a modern, compact, “expressive” building volume that marks the primary functions and differentiates the various residential units. A key design tool is the architectural curved elements/projections designed on the facades, which “unify” the building as a whole, shape different spatial sections, and transitions between the interior space and the exterior, while also being part of the surrounding environment.
. In contrast to the facades, the volume of the building remains intact with respect to its frame, except for small changes compared to the original building permit, mainly involving the removal and addition of balconies.
Furthermore, the creation of large openings on the facades ensures unobstructed views of the sea. The design of the rooftop was also a fundamental part of the proposal, as it offers unobstructed views in all directions.
The relationship of the building with the open spaces was also a key design element, aiming for a seamless integration of nature and harmonious connection with the building. This is made clear by the connection of the rear atrium with the second floor, where greenery penetrate the building volume.
Specifically, the design proposes three premium apartments of high aesthetic quality: two maisonettes and one floor-apartment. The basement includes parking spaces, a shared storage area, and private storage units for each apartment/maisonette. One floor-apartment is located on the second floor and integrates with

the rear atrium, while the first maisonette integrates the ground floor-pilotis with the first floor, and the second maisonette integrates the third floor with the fourth floor and the rooftop. Each apartment/maisonette features a shared living, dining, kitchen, and WC space, along with master bedrooms with private bathrooms. Each apartment also has a private landscaped outdoor area with a swimming pool, a sitting area, kitchen/barbecue, and dining/bar space.
The main entrance to the building is accessed externally from the street via landscaped steps leading to the main entrance. Movement from the basement to the second floor is via a shared staircase. The ground floor-first floor maisonette has a private circular staircase that connects the two floors, while the third-fourth floor maisonette features a private staircase with a final stop at the rooftop.
The materiality and color palette consists of the following: The main building volume is covered in a light brown plaster, while the architectural projections are covered with a warm off-white plaster.
The window frames are made of light brown aluminum. Glass railings are designed, as well as metal elements in a light gray and warm off-white finish. The walls of the landscaped exterior areas are made of reinforced concrete with a final plaster finish in warm off-white. The exterior floors are proposed to be white marble sandblasted with decorative pebbles. Inside, large oak surfaces in a French herringbone pattern dominate. Additionally, metal canopies in a warm off-white finish are installed for shading in the landscaped atrium spaces of the ground floor-pilotis and the second floor.
Project Overview
- Client and location: Bizcare ltd Greek branch, Athens Gr
- Project: development, renovation and completion of an existing five-story building
- What we did/do: new concept development – architectural design – architectural – engineering studies – interior design – 3d renderings – presentation – project and construction consulting and supervising
- Status: construction on progress
Credits
- Architectural team: Loucas Fotopoulos, Nagia Kyriakopoulou, Petros Fouskas, George Chloupis
- Engineers – collaborators: Maria Trianti civil engineer, Panagiotis Konstantinou mechanical engineer
