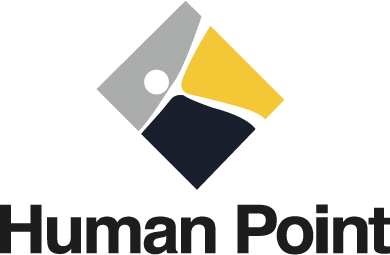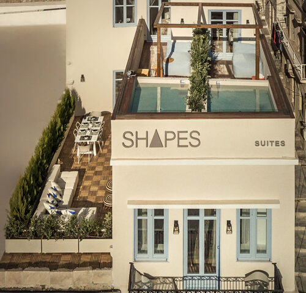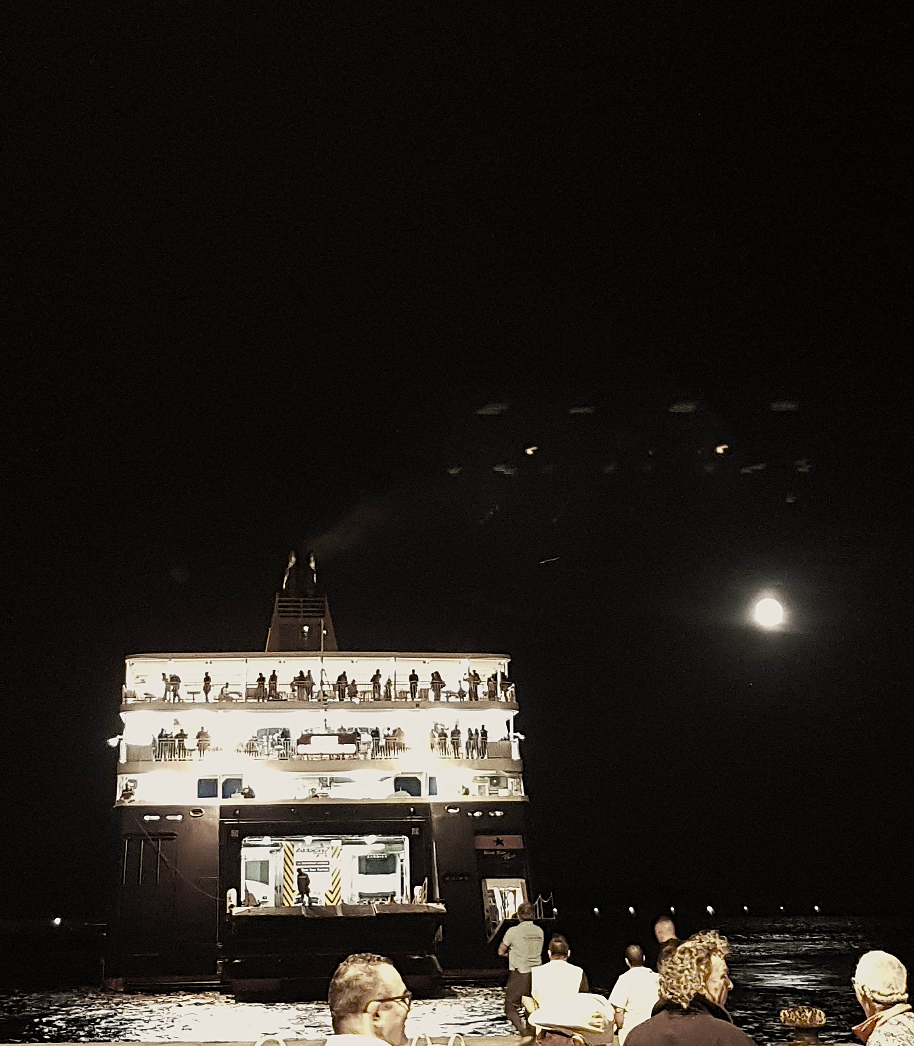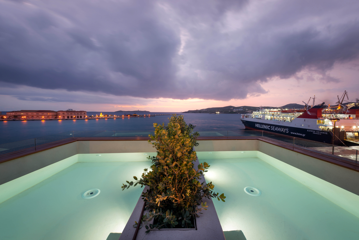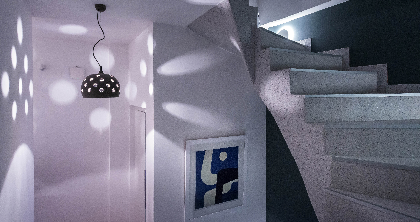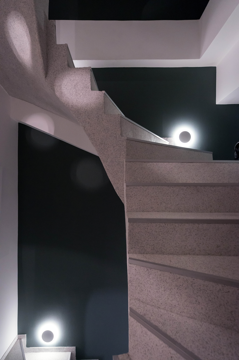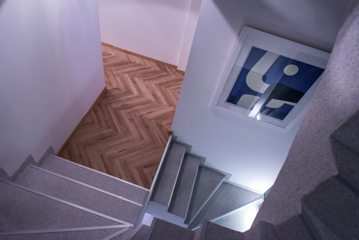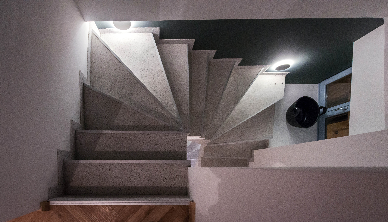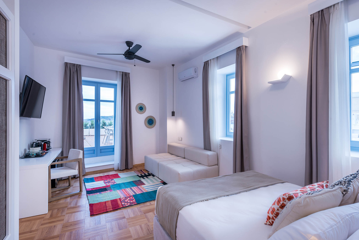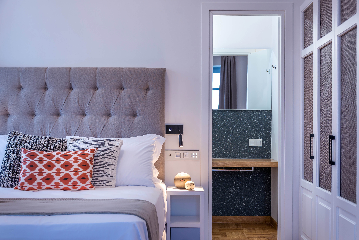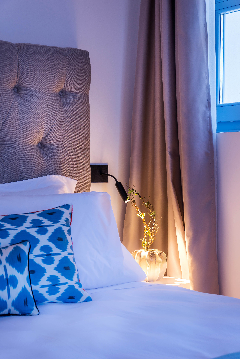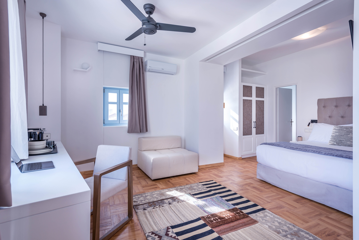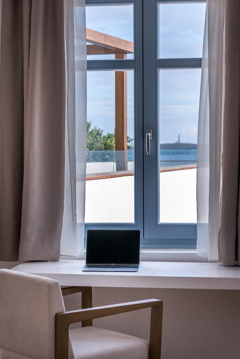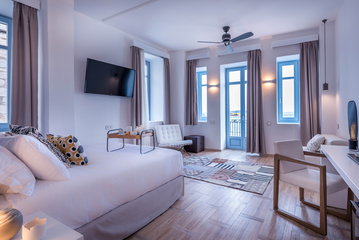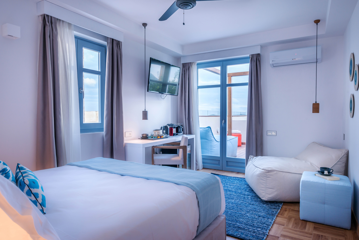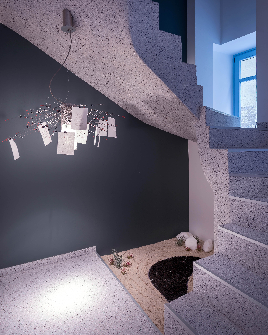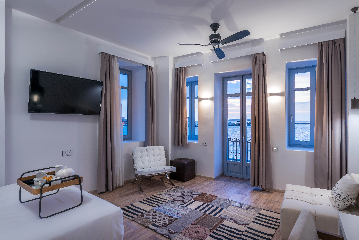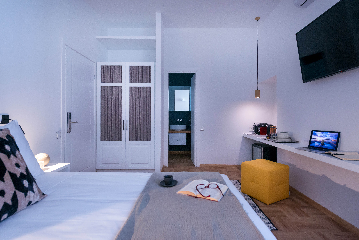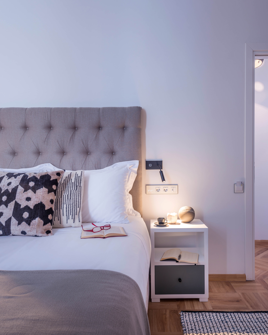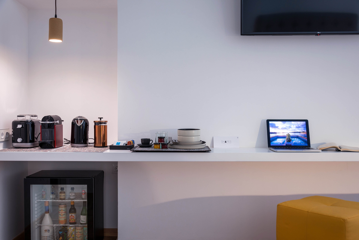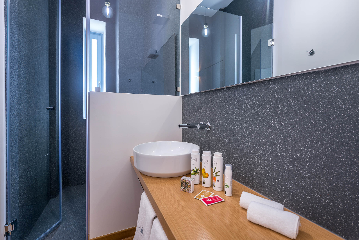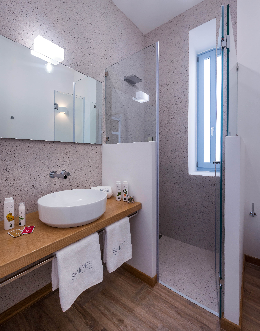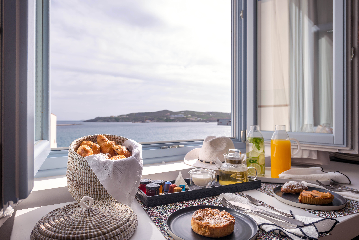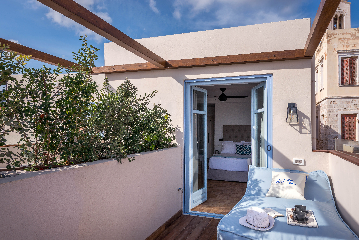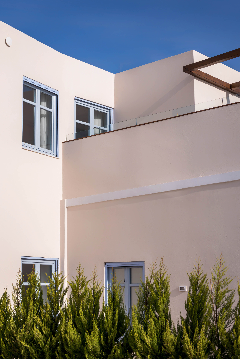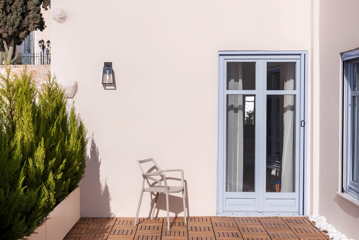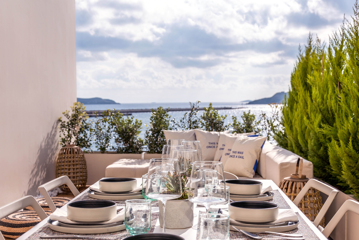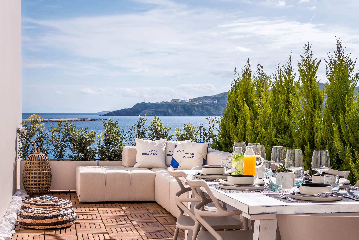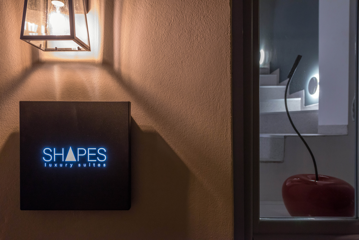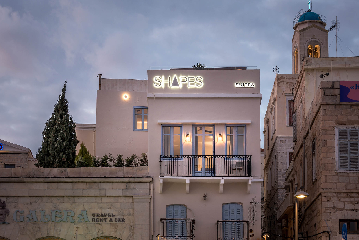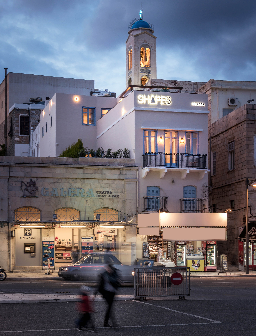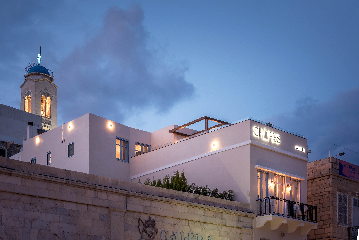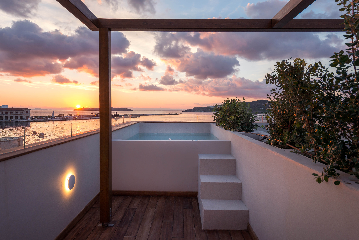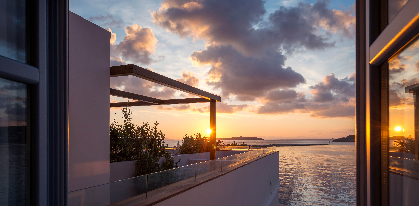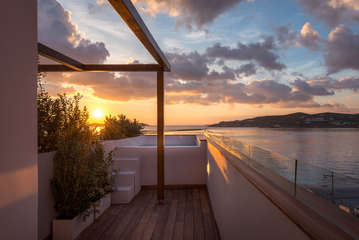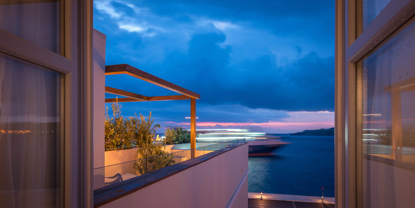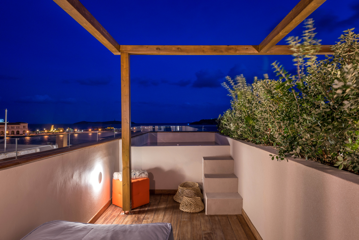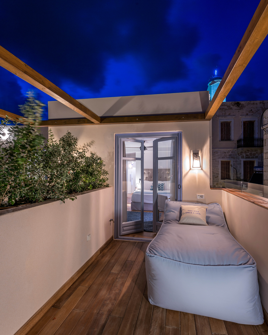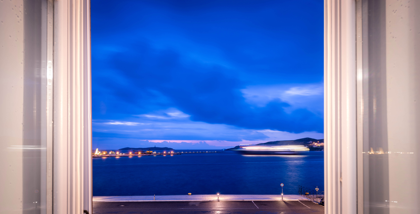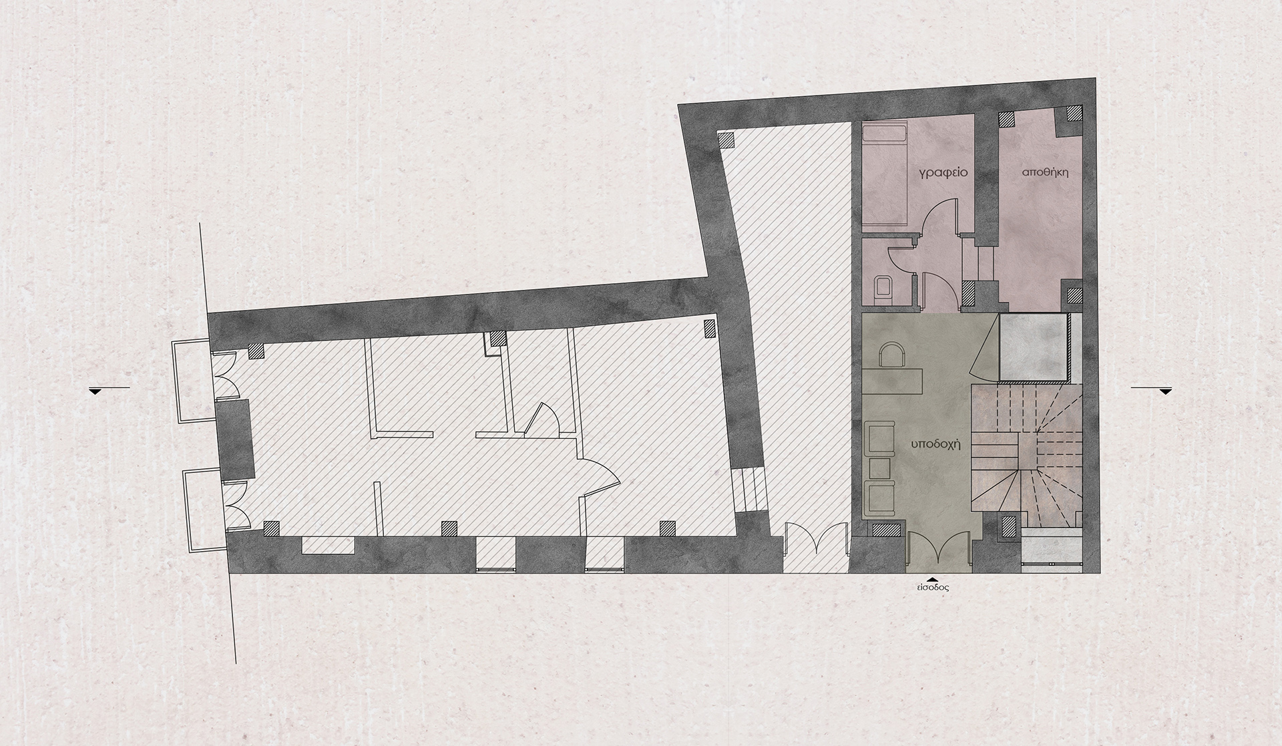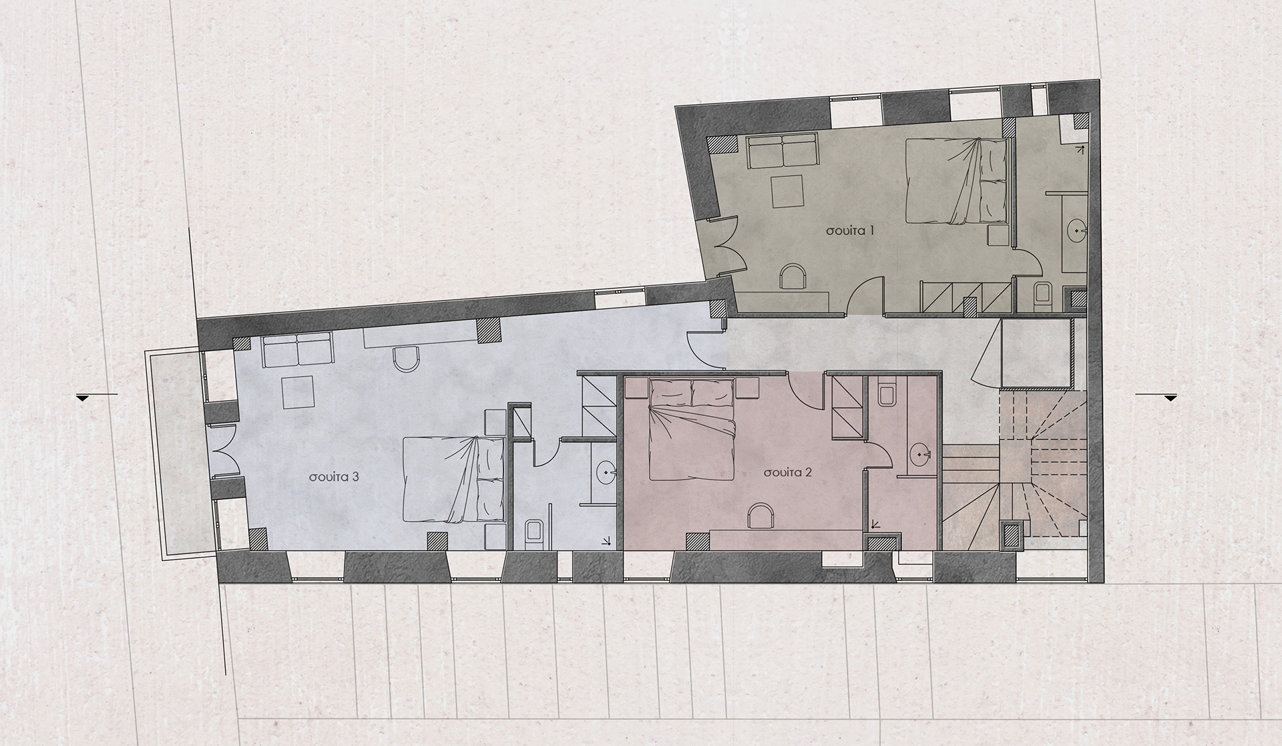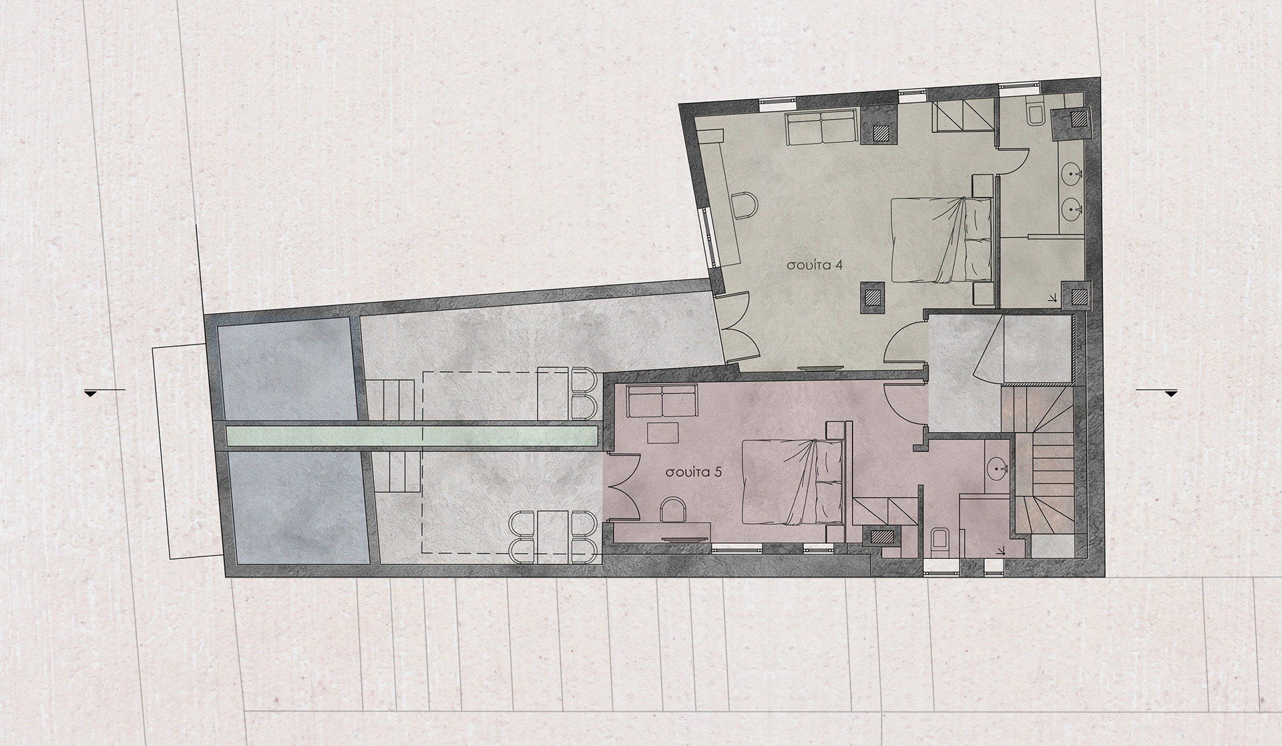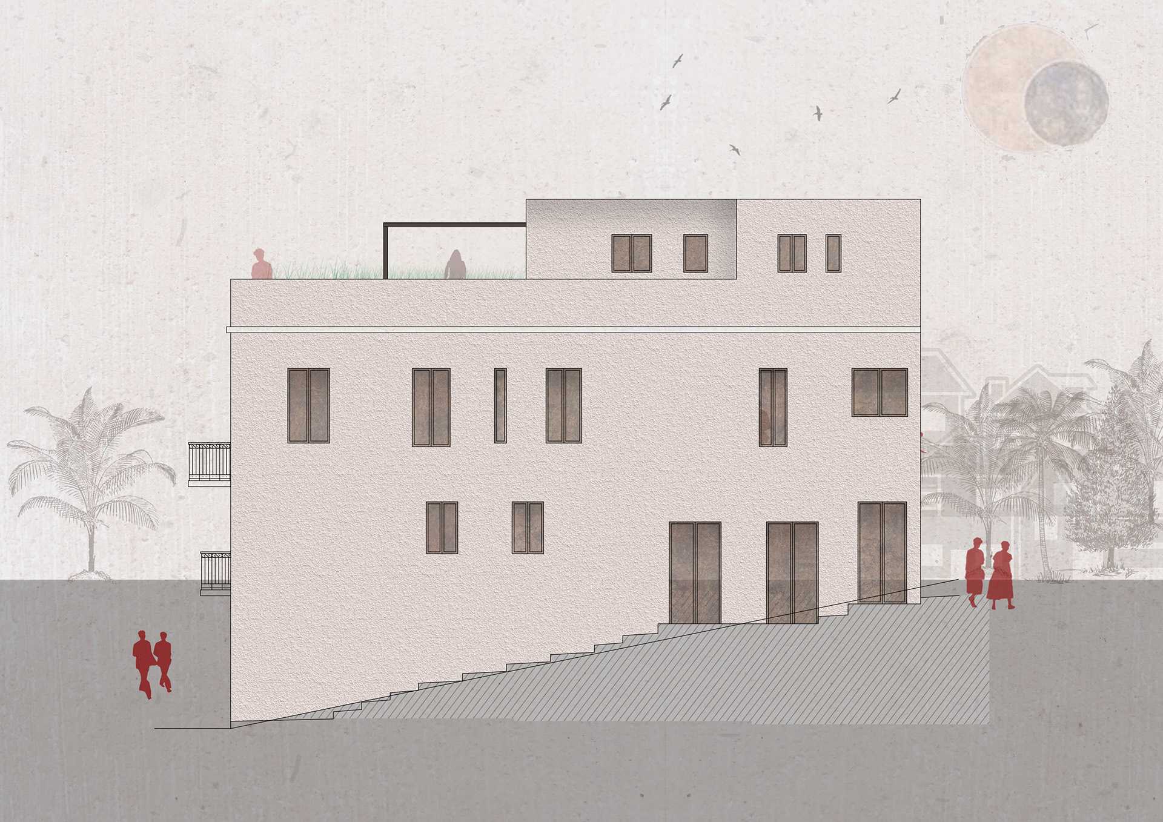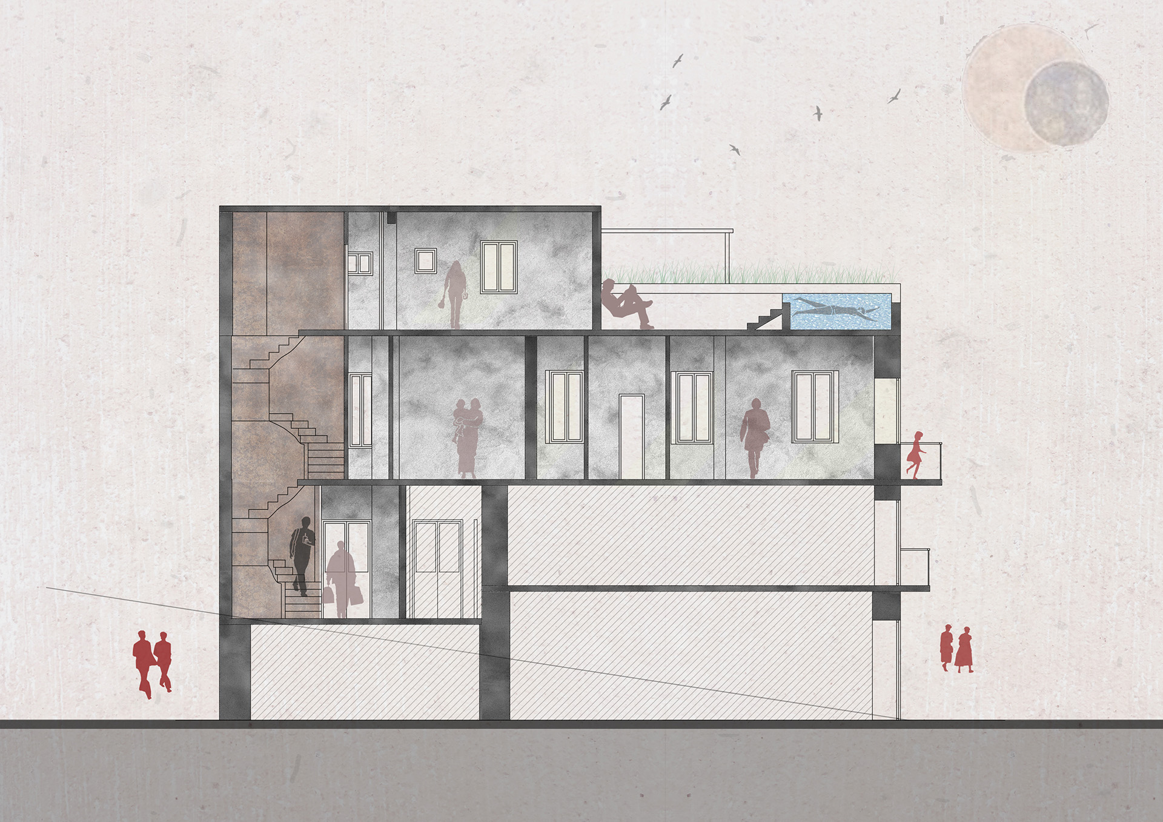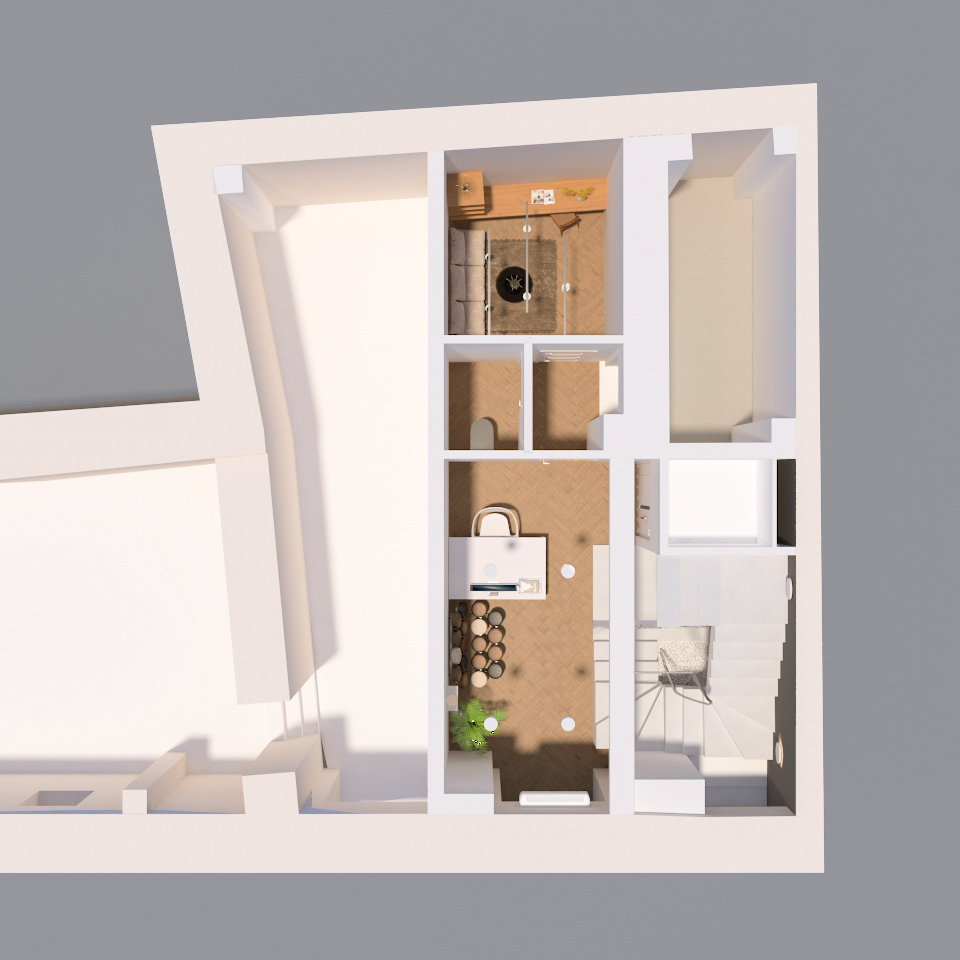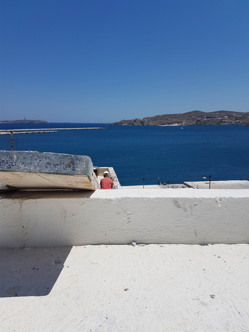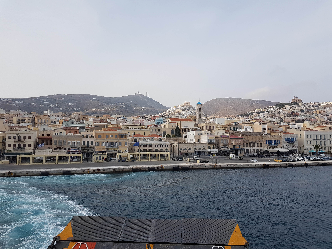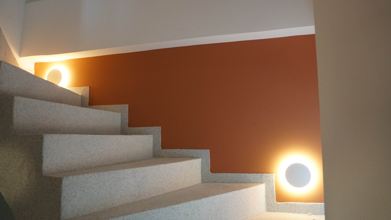
Syros port 2 floor – Premium suites hotel in Ermoupoli Syros 2019

In 2018, Human Point undertook the implementation of services that included real estate research/development & new business development, architectural design and total renovation construction works of a 3-storey, stone building situated in the historical center of Ermoupolis in Syros Island.
In the past decades the building has been used for residential purposes and later as rented rooms. The last twenty years the building has been left to the consequences of the corruption of time. The property is literally on the seafront of the harbor at the height of the arrivals of the ships with a spectacular view of the port, the sea and the sunrise.
The proposal was defined by the conclusions of the financial analysis and the following business plan over a decade. A 3 storey space was created suitable to host the services of a Boutique Hotel with 5 luxury suites.
Our main intention was the creation of a hotel unit that reflects business confidence and high aesthetic design that is currently lucking in Ermoupoli. The challenge was, on one hand, to achieve maximum business success and on the other hand to encourage the local population to believe that, with proper management of the economic development, their home country had the potential to attract high-level tourism.
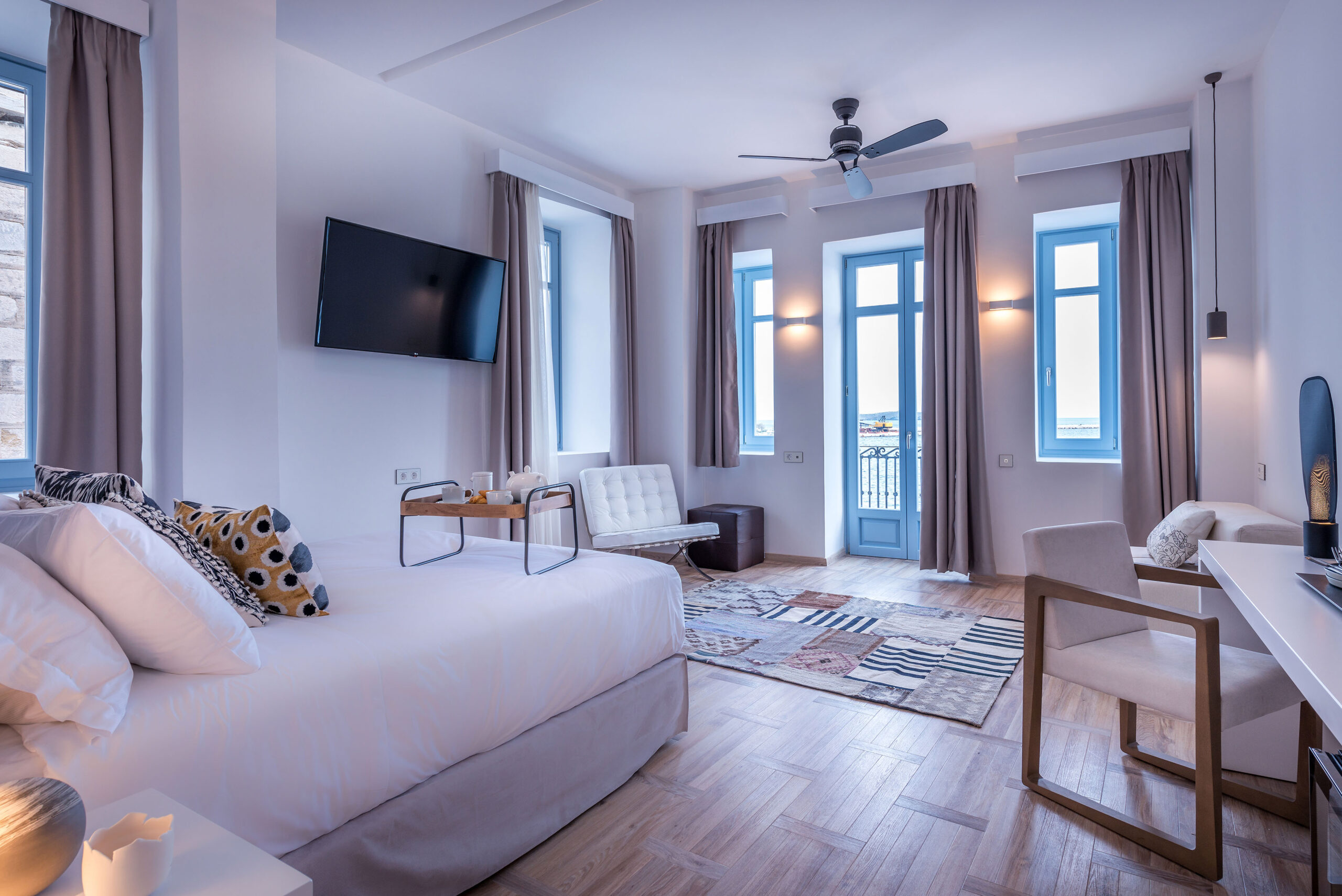
The new luxury hotel unit was designed with synthetic references to modern forms, traditional and contemporary structural materials and the distinct morphological elements of the area.
The design of the project was determined by the relationship of the three basic functional untis: a. The entrance and vertical access to the 2nd and 3rd floor, b. The 5 suites which are located on the 2nd and 3rd floor, and c. The outdoor area.
The entrance consists essentially of a small reception area, elevator and staircase, a small private office and a storage room. The open 2-storey staircase dominates the space, whose final coating is a special quartz floor. Key design elements complement the space such as J. Harper’s Marshmallow sofa or I. Maurer’s Zettel lamp.
Of the 5 suites 3 are located on the 2nd floor and 2 on the 3rd. Their tasteful and luxurious design has references to both local morphological elements and ethnic aesthetics. Guests can enjoy moments of relaxation with high amenities and aesthetics as well as the spectacular view of the harbor.
For outdoor suite expansions were used deck floors and quartz floor applications.
On the 3rd floor two small infinity pools / jacuzzi were build, while on the 2nd floor we designed two wide open spaces with local vegetation.
All of the above combined with the rapid completion of the project and the proper commercial management of the business contributed to the business investment achieving 35% betterment immediately after its completion, while in the first months of operation of the unit the financial return exceeded 15%.
Project Overview
- Employer: ΧΑΘ Management
- Property & Business Development / Design / Construction: Human Point
- Started Project: March 2018
- Completed: January 2019
Completed Project Photos
Credits
- Associate Engineers: Syrian Alexandra Architect, Maria Trianti Pol. Engineer, Olga Tsintzira Arch Engineer, Ioannis Liveretos Pol. Mach
- Key Suppliers: Civil Plus, Deco2, Mago –Iason Drakopoulos, Melas N. – Anagnostopoulos OE, Kechagias Ltd, Smartframes, Elite Strom
