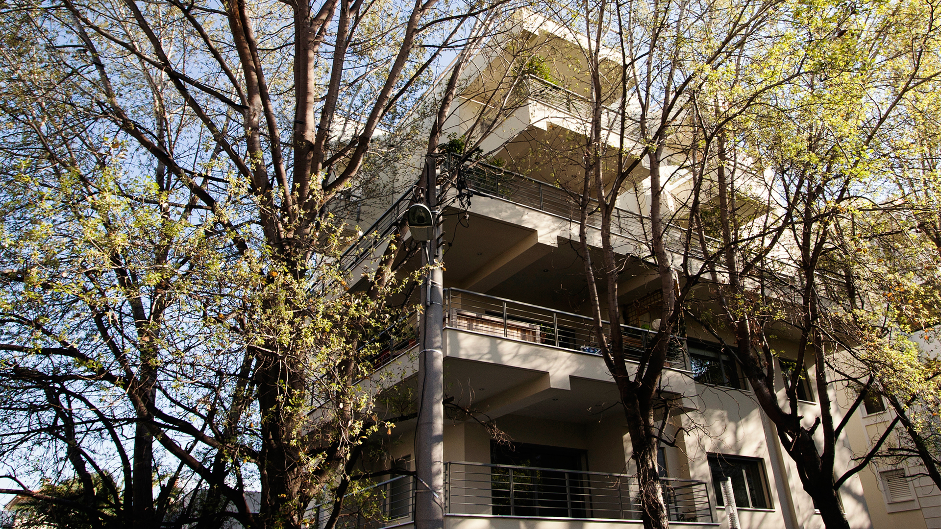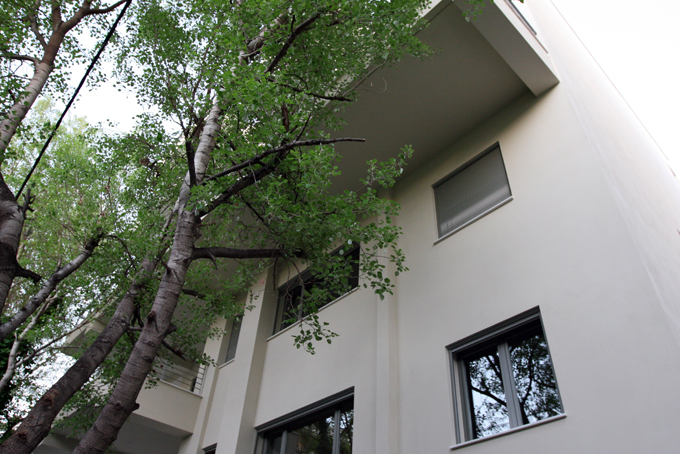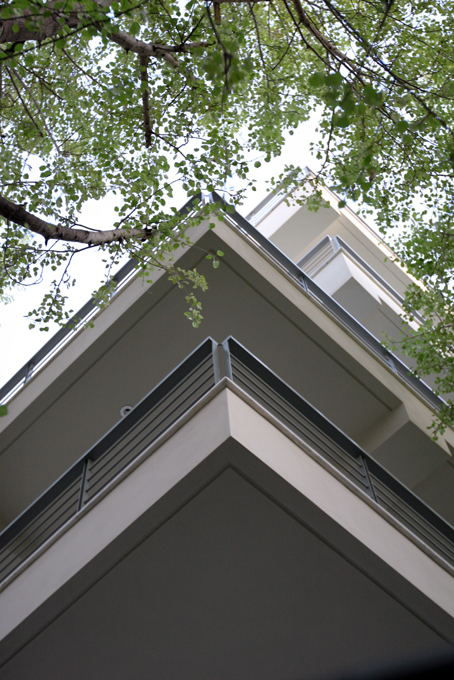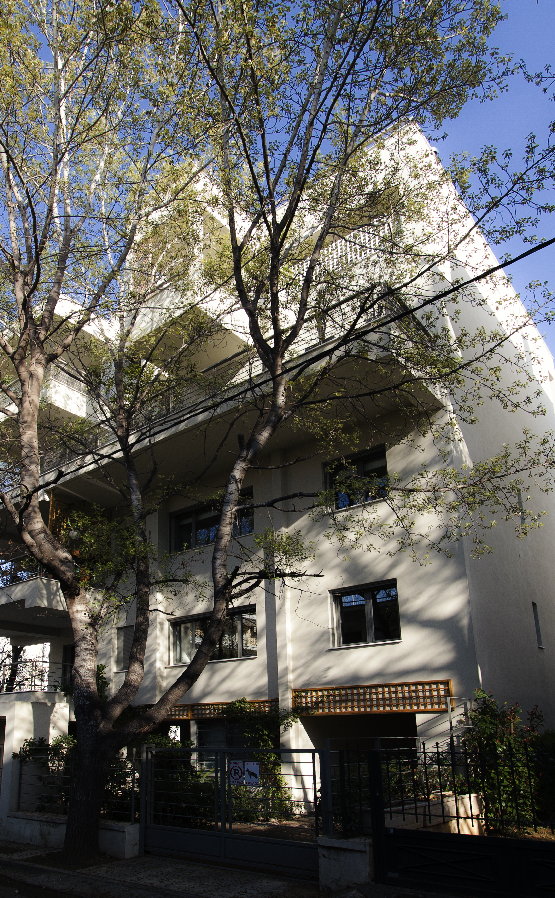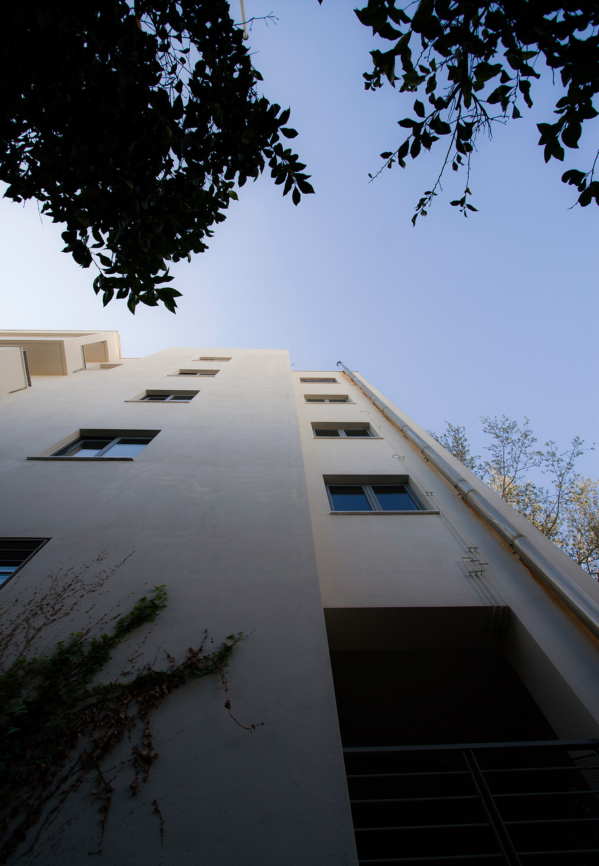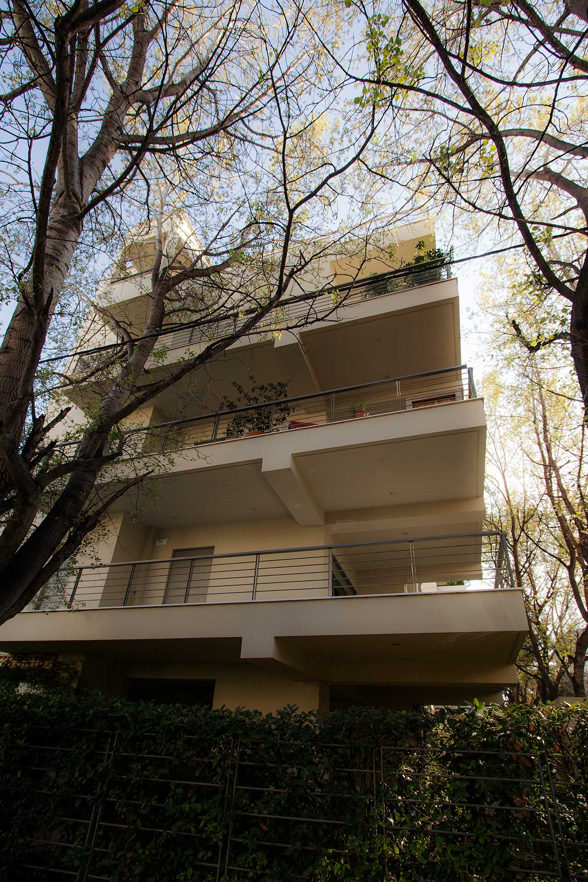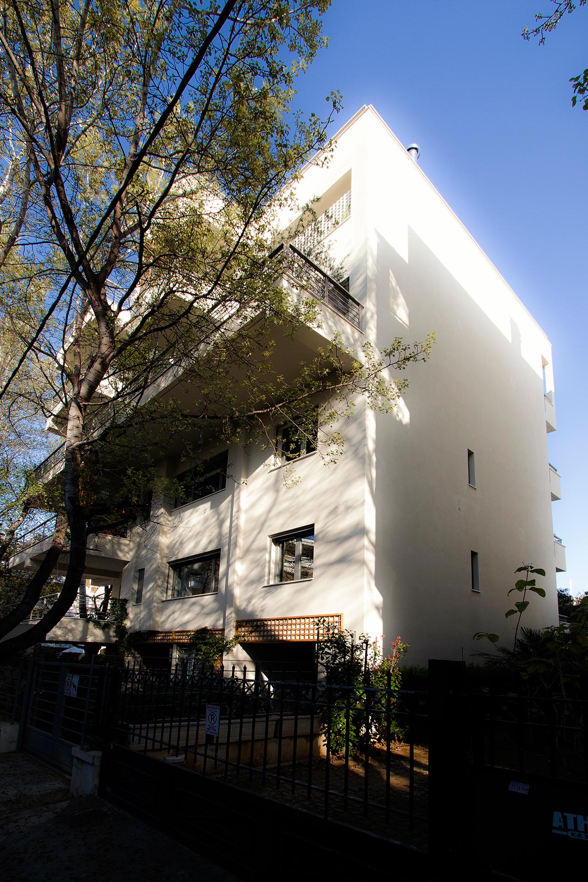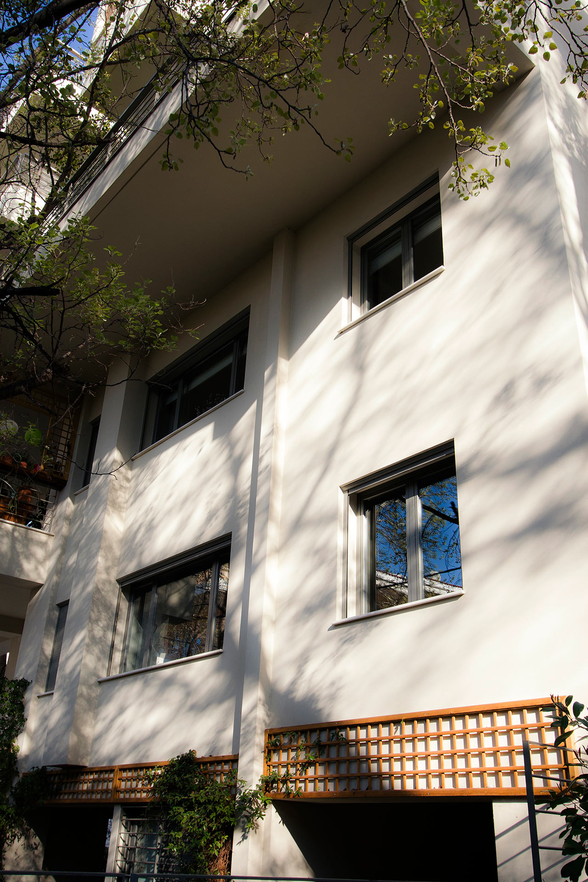
Six storey residential building in Psychiko Athens 2007

This project involves the design and construction of a six-storey residential building within the typical suburban context of Athens, aiming to offer modern, high-spec living units. Each floor houses a single-floor apartment, ensuring privacy and optimized functionality for its residents.
The architectural composition is structured around clean geometric volumes and an honest expression of form and function. The design of the façades is guided by principles of repetition and rhythm, expressed through the regular sequencing of balconies and openings, which establish a sense of order and consistency.
The overall aesthetic is defined by formal simplicity and the absence of decorative excess. The material palette was chosen for its durability, timelessness, and visual clarity, reinforcing both the architectural character and constructional quality of the building.
Emphasis was placed on the organization of interior spaces to ensure functionality, natural lighting, and smooth day-to-day use. Spacious balconies extend the living areas outward, reinforcing the connection between interior and exterior space.
The result is a proposal for urban living that combines architectural clarity, functional coherence, and a high level of construction, fully aligned with the needs of contemporary urban life.

Project Overview
- Client and location: Rena Gyftoula, Psychiko, Attiki, Gr
- Project: design, development and construction of a residential building
- What we did: new concept development – architectural design – architectural – engineering studies – project and construction consulting and supervising
- Status: delivered in 2007
Credits
- Architectural team: Loucas Fotopoulos, Jannis Athanassopoulos, Alexandra Syriou






