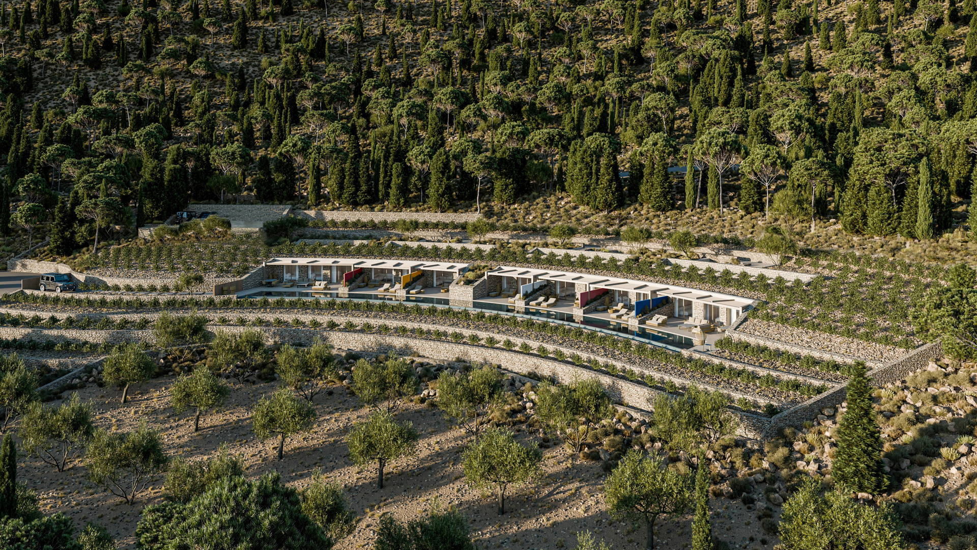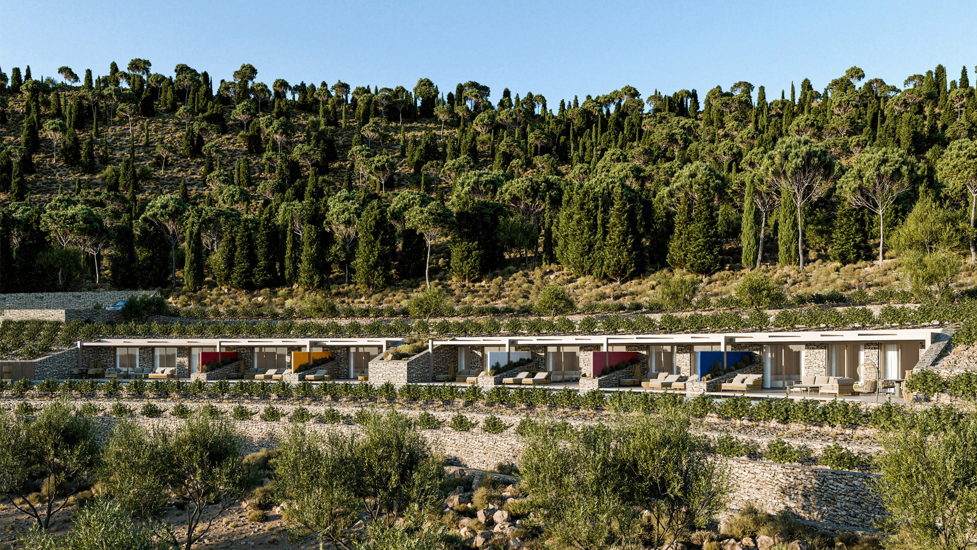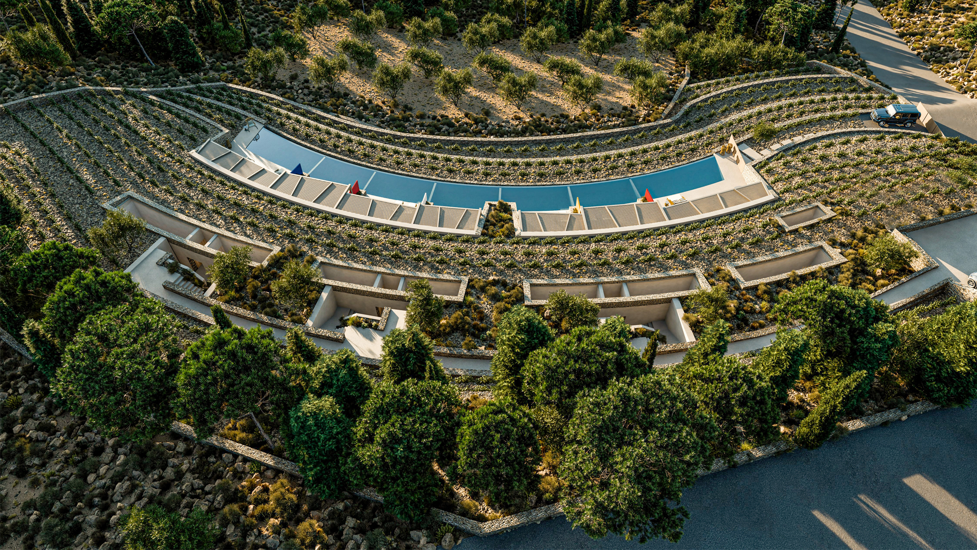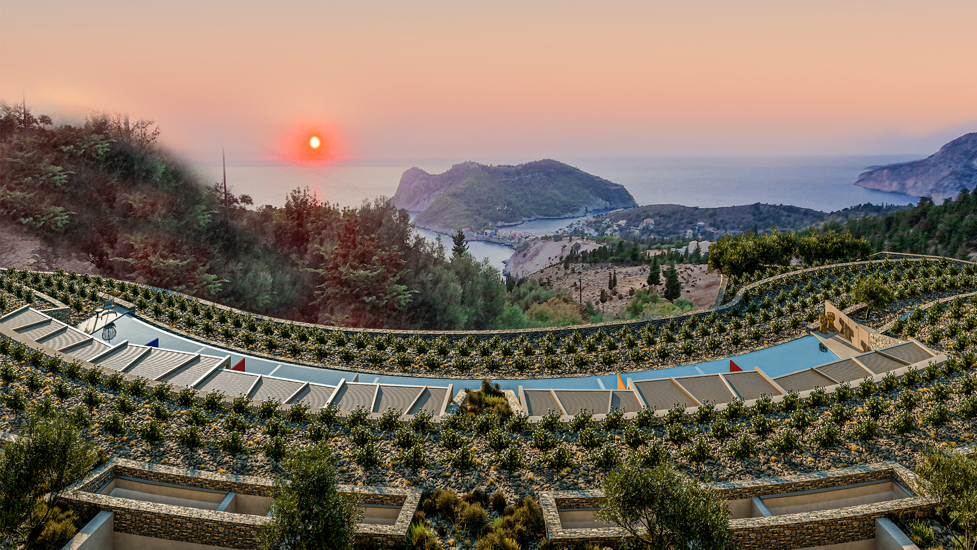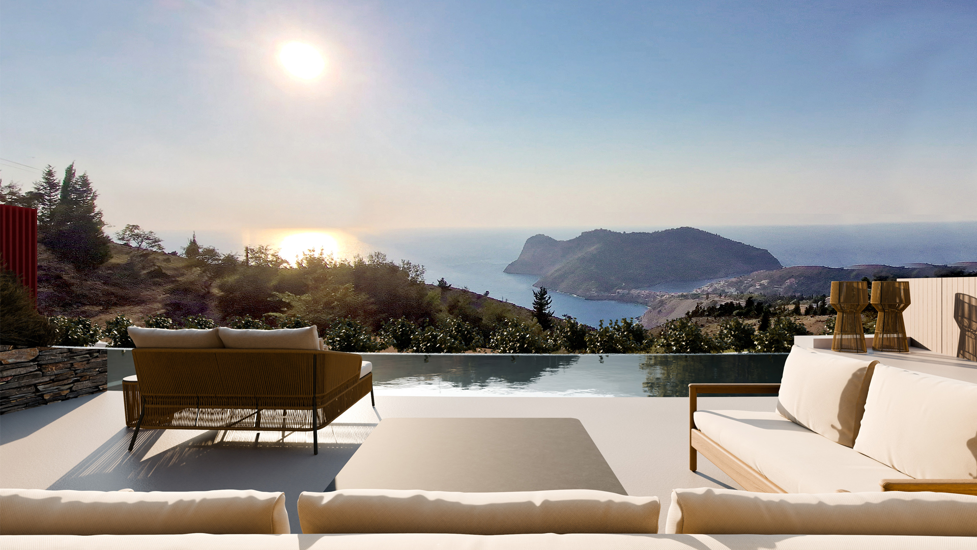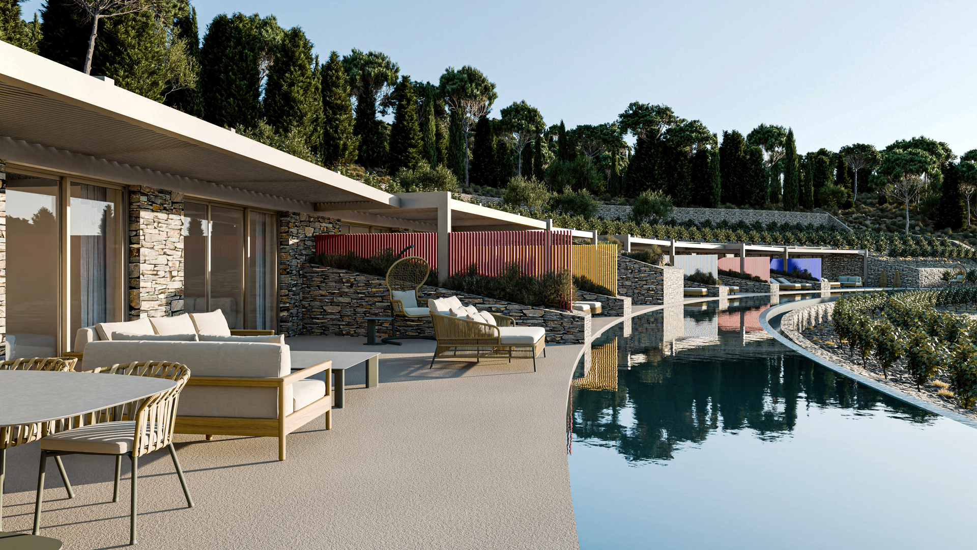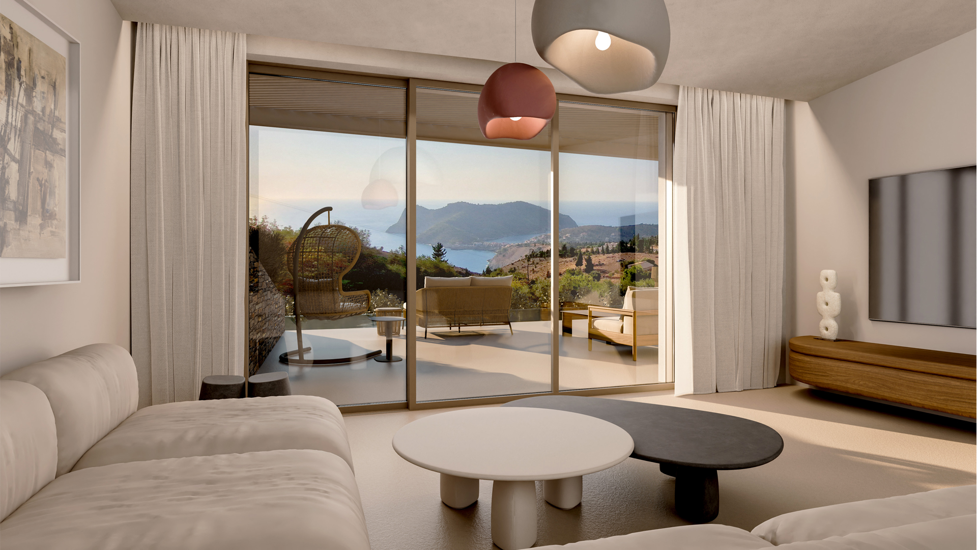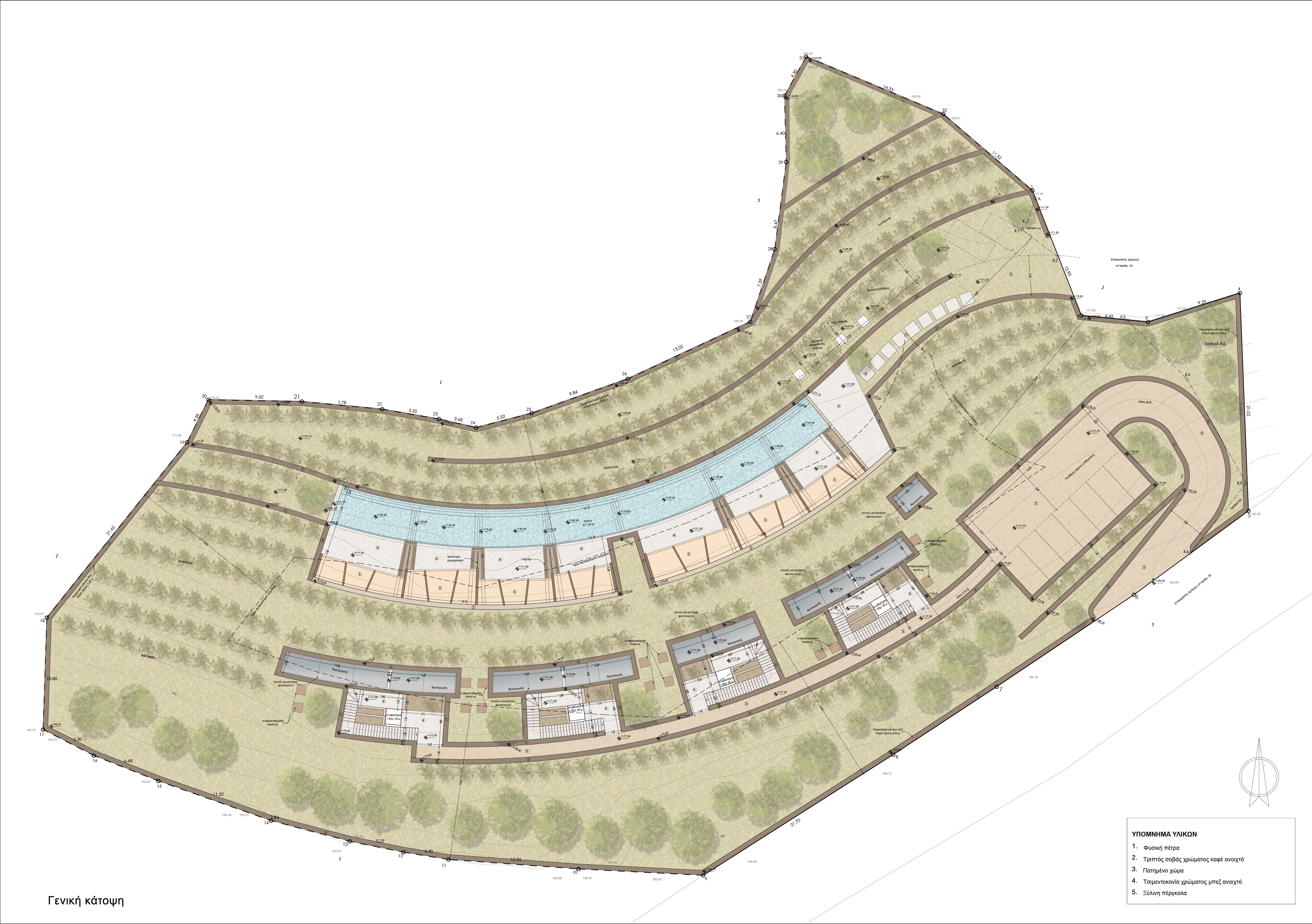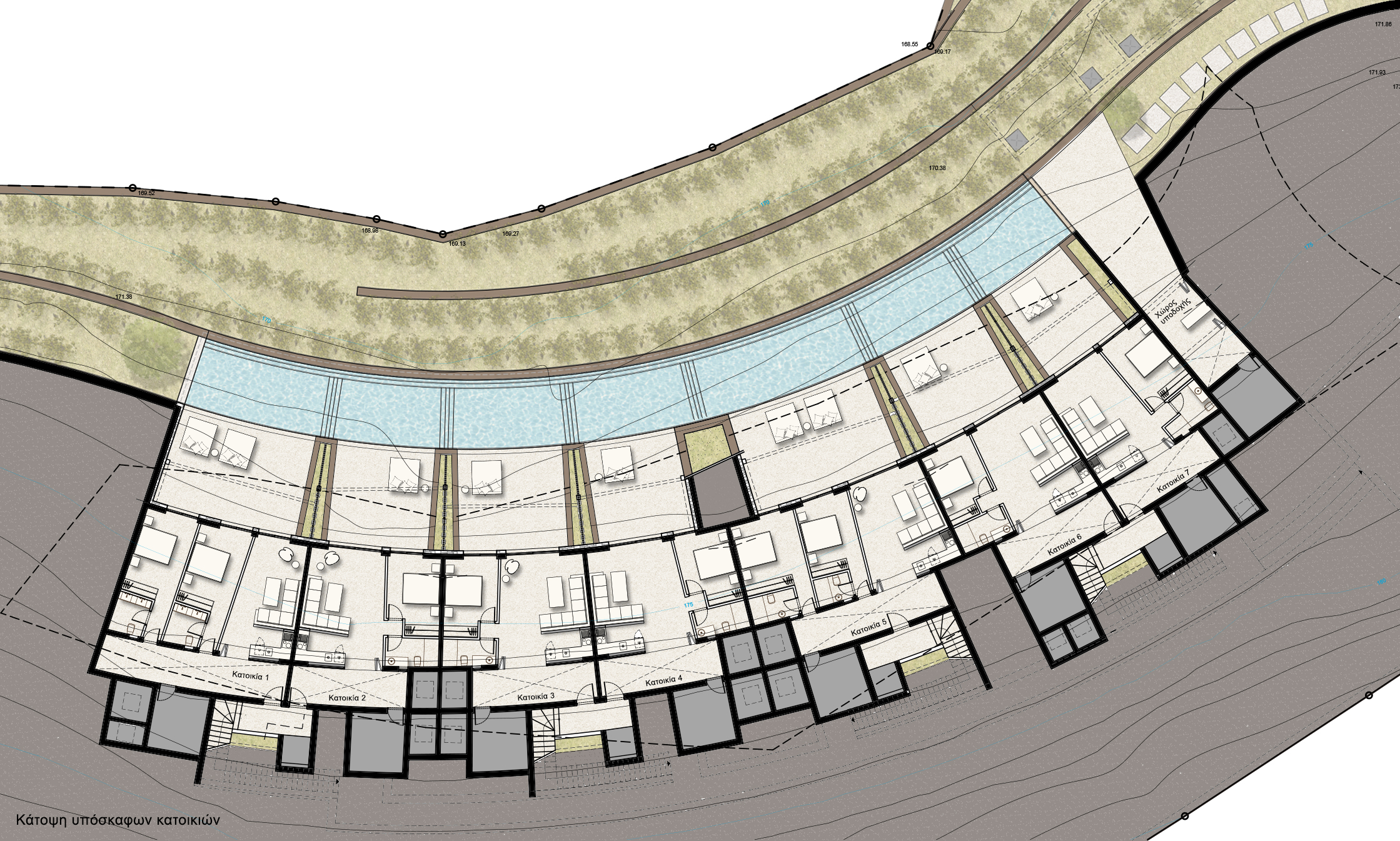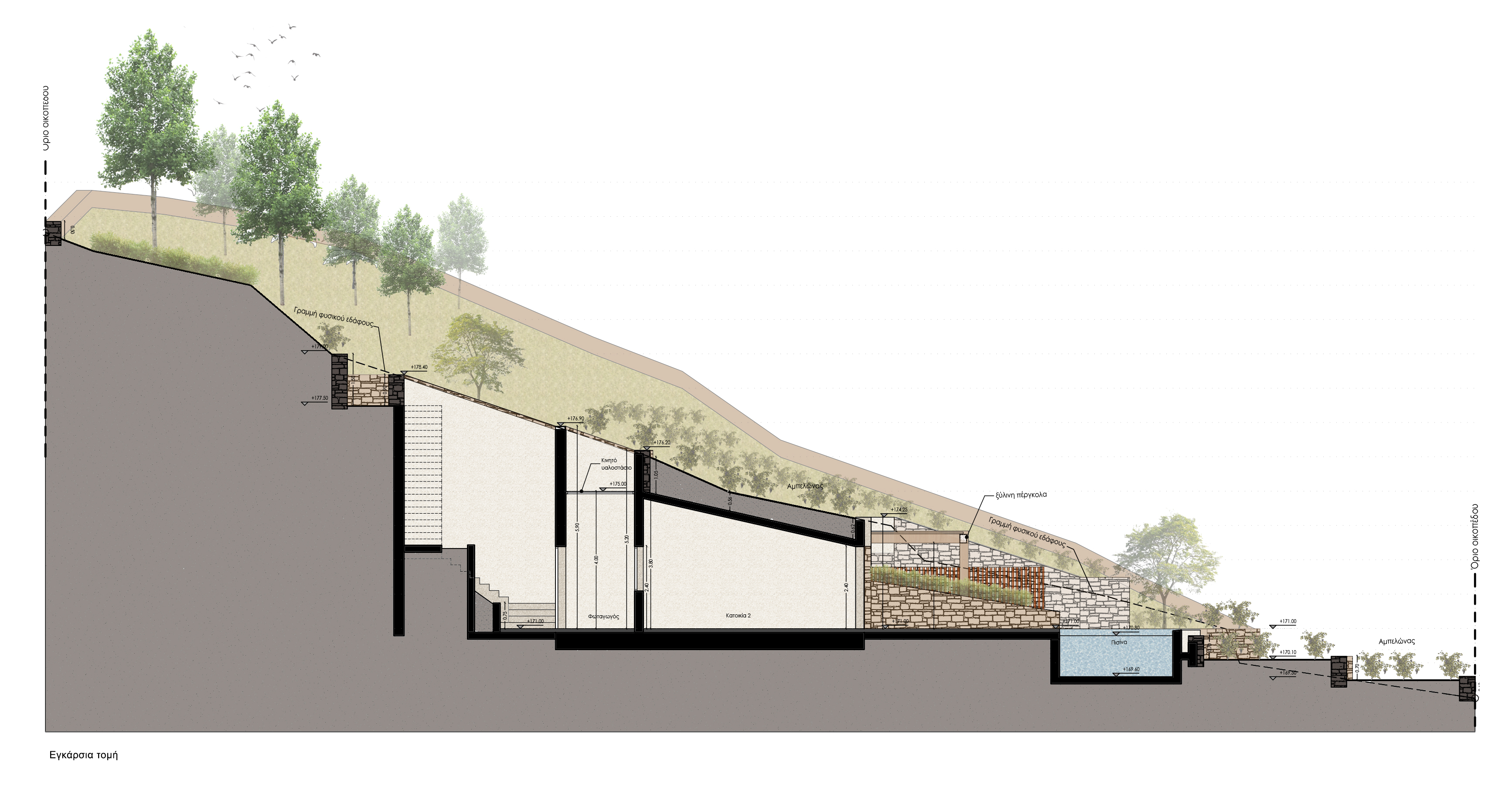On a plot located in the Assos area of Kefalonia, Human Point undertook the design and construction of seven ground-level semi-underground residences. These homes form a unified, continuous semi-underground structure, with a single exposed façade, skylights for natural lighting and ventilation, a shared swimming pool, and surrounding landscape design.
The existing landscape of the plot reflects the characteristic terrain of the region, with soil, tall cypress trees, and olive groves. A notable feature of the site is the presence of preserved dry-stone terrace walls—remnants of the vineyard that once covered the area.
From the initial design stage, emphasis was placed on creating a built and outdoor environment with the qualities of a cohesive whole. A key design principle was to minimize the alteration of the natural topography and to ensure the gentle integration of the built form






